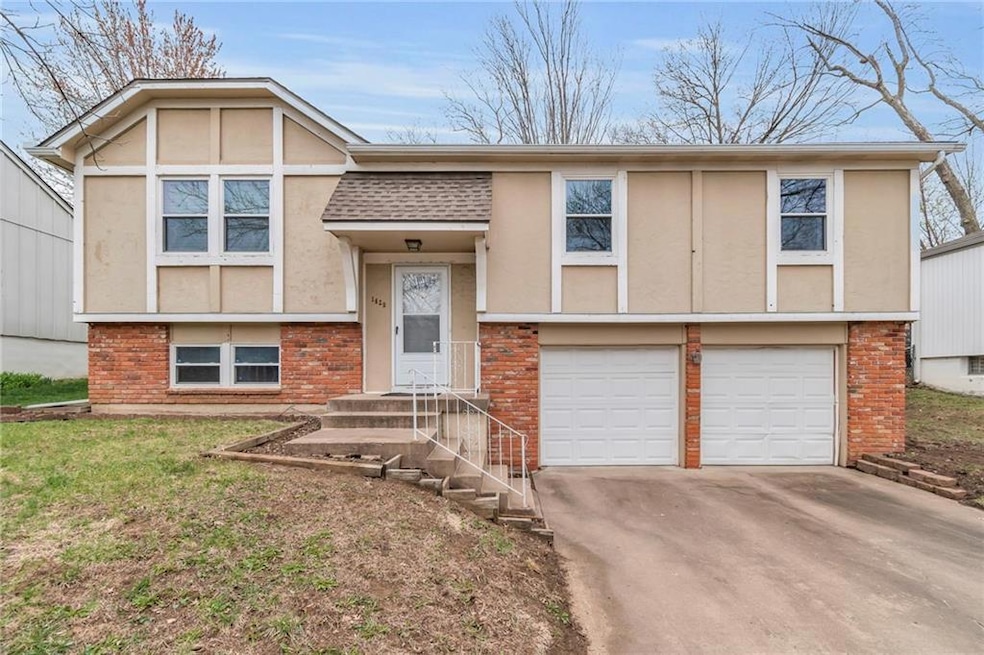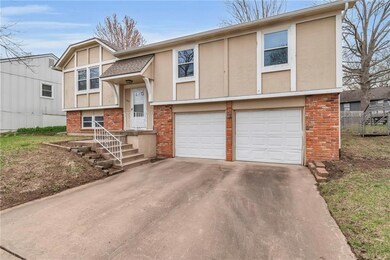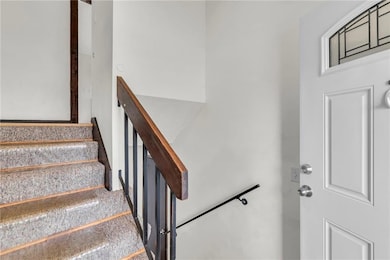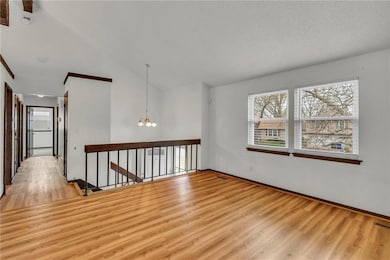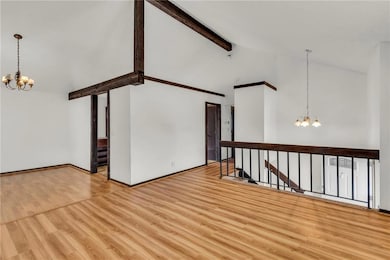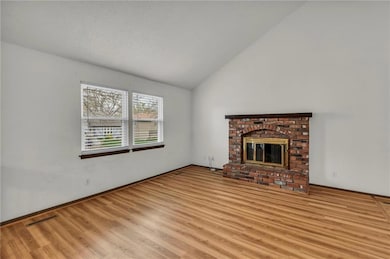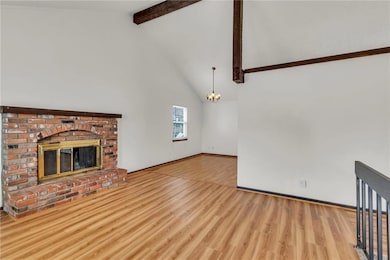
1420 S Apache Ln Olathe, KS 66062
Highlights
- Deck
- Traditional Architecture
- Formal Dining Room
- Olathe South Sr High School Rated A-
- No HOA
- Porch
About This Home
As of April 2025This south Olathe home is the perfect opportunity to buy in a nice neighborhood, put in some sweat equity and updates of your own, and enjoy a great home! Upon entering and going upstairs, you'll find a spacious living area, dining room and kitchen.Sliding doors lead to the deck and fenced backyard, perfect for pets or play. There are 3 nice bedrooms and a full bathroom on this level as well. Downstairs, you'll find a family room, half bathroom and laundry/furnace room. The 2 car garage is plenty big for cars, storage and outdoor equipment. The windows in the home have been replaced as well as some flooring. ADT security system is in the home, which new owner can activate if they choose. Priced to sell AS IS (in it's present condition), come take a look and then make this home yours!
Last Agent to Sell the Property
ReeceNichols - Overland Park Brokerage Phone: 913-302-7329 License #SP00221211 Listed on: 03/24/2025

Home Details
Home Type
- Single Family
Est. Annual Taxes
- $3,524
Year Built
- Built in 1975
Lot Details
- 5,700 Sq Ft Lot
- Aluminum or Metal Fence
Parking
- 2 Car Attached Garage
- Front Facing Garage
Home Design
- Traditional Architecture
- Split Level Home
- Composition Roof
Interior Spaces
- Ceiling Fan
- Fireplace With Gas Starter
- Family Room
- Living Room with Fireplace
- Formal Dining Room
- Finished Basement
- Natural lighting in basement
- Storm Doors
Kitchen
- Built-In Electric Oven
- Dishwasher
- Kitchen Island
- Disposal
Flooring
- Carpet
- Ceramic Tile
Bedrooms and Bathrooms
- 3 Bedrooms
- <<tubWithShowerToken>>
Laundry
- Laundry Room
- Laundry on lower level
Outdoor Features
- Deck
- Porch
Schools
- Heritage Elementary School
- Olathe South High School
Additional Features
- City Lot
- Central Air
Community Details
- No Home Owners Association
- Arrowhead Subdivision
Listing and Financial Details
- Exclusions: Selling AS IS
- Assessor Parcel Number DP00500008 0004
- $0 special tax assessment
Ownership History
Purchase Details
Home Financials for this Owner
Home Financials are based on the most recent Mortgage that was taken out on this home.Purchase Details
Purchase Details
Purchase Details
Purchase Details
Home Financials for this Owner
Home Financials are based on the most recent Mortgage that was taken out on this home.Similar Homes in Olathe, KS
Home Values in the Area
Average Home Value in this Area
Purchase History
| Date | Type | Sale Price | Title Company |
|---|---|---|---|
| Deed | -- | Continental Title Company | |
| Deed | -- | Continental Title Company | |
| Interfamily Deed Transfer | -- | None Available | |
| Interfamily Deed Transfer | -- | Chicago Title Company Llc | |
| Warranty Deed | -- | Chicago Title Company Llc | |
| Warranty Deed | -- | Security Land Title Company |
Mortgage History
| Date | Status | Loan Amount | Loan Type |
|---|---|---|---|
| Open | $258,750 | New Conventional | |
| Previous Owner | $20,143 | Unknown | |
| Previous Owner | $130,123 | VA |
Property History
| Date | Event | Price | Change | Sq Ft Price |
|---|---|---|---|---|
| 04/30/2025 04/30/25 | Sold | -- | -- | -- |
| 04/05/2025 04/05/25 | Pending | -- | -- | -- |
| 04/04/2025 04/04/25 | For Sale | $255,000 | -- | $161 / Sq Ft |
Tax History Compared to Growth
Tax History
| Year | Tax Paid | Tax Assessment Tax Assessment Total Assessment is a certain percentage of the fair market value that is determined by local assessors to be the total taxable value of land and additions on the property. | Land | Improvement |
|---|---|---|---|---|
| 2024 | $3,525 | $31,752 | $5,512 | $26,240 |
| 2023 | $3,389 | $29,785 | $5,011 | $24,774 |
| 2022 | $3,121 | $26,703 | $4,557 | $22,146 |
| 2021 | $3,071 | $24,932 | $4,557 | $20,375 |
| 2020 | $2,951 | $23,759 | $3,961 | $19,798 |
| 2019 | $2,706 | $21,666 | $3,961 | $17,705 |
| 2018 | $2,579 | $20,516 | $3,602 | $16,914 |
| 2017 | $2,445 | $19,263 | $3,140 | $16,123 |
| 2016 | $2,238 | $18,102 | $3,140 | $14,962 |
| 2015 | $2,124 | $17,205 | $3,140 | $14,065 |
| 2013 | -- | $13,318 | $3,140 | $10,178 |
Agents Affiliated with this Home
-
Susan Heenan

Seller's Agent in 2025
Susan Heenan
ReeceNichols - Overland Park
(913) 302-7329
21 in this area
131 Total Sales
-
Dan Couse

Buyer's Agent in 2025
Dan Couse
EXP Realty LLC
(913) 961-5799
20 in this area
175 Total Sales
Map
Source: Heartland MLS
MLS Number: 2537532
APN: DP00500008-0004
- 1422 S Kiowa Dr
- 2021 E Mohawk Dr
- 1467 E Orleans Dr
- 1624 S Lindenwood Dr
- 1932 E Sheridan Bridge Ln
- 1424 E Meadow Ln
- 1952 E Sleepy Hollow Dr
- 1924 E Sleepy Hollow Dr
- 1943 E Sunvale Dr
- 15020 S Bradley Dr
- 16327 W Locust St
- 1836 E 153rd Cir
- 16616 W 145th Terrace
- 1317 E Sleepy Hollow Dr
- 14613 S Locust St
- 1912 E 153rd Terrace
- Lot 4 W 144th St
- Lot 3 W 144th St
- 1421 E Stagecoach Dr
- 16011 W 149th Terrace
