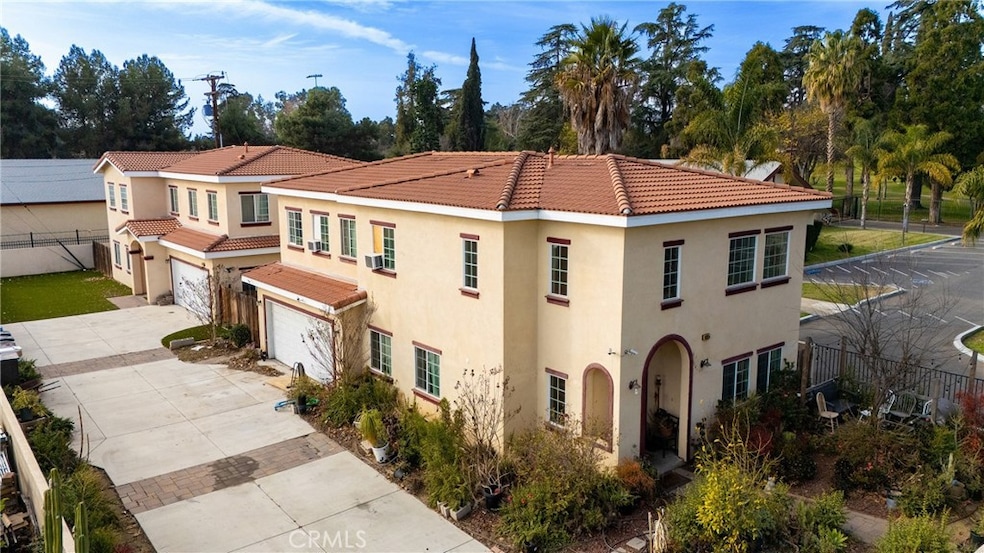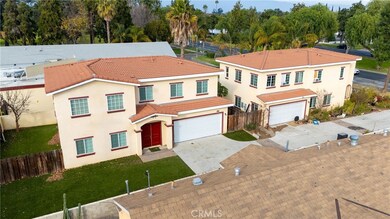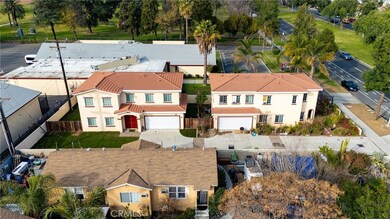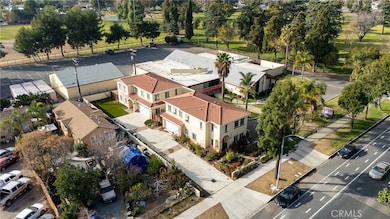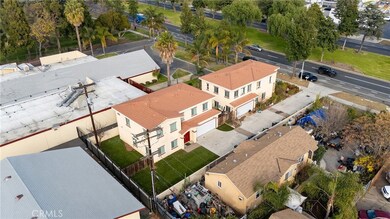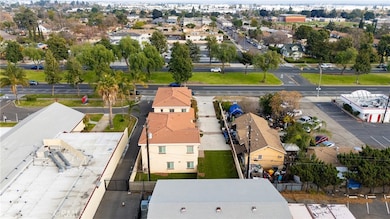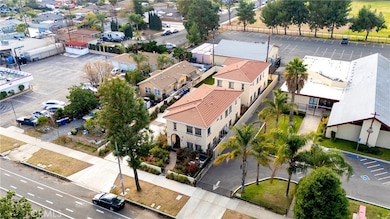1420 S Euclid Ave Unit A & B Ontario, CA 91762
Downtown Ontario NeighborhoodEstimated payment $8,649/month
Highlights
- Property is near a park
- Landscaped
- Rectangular Lot
- Laundry Room
- Central Heating
- Back and Front Yard
About This Home
Exceptional Investment Opportunity – Two Single Family Residences (Detached Condominiums) on One Lot! This unique property offers two detached condominiums situated on a generous 8,940 sq ft lot.
Unit A (Front) features 3 bedrooms (all upstairs) and 2.5 bathrooms. It has been occupied by a reliable long-term tenant since 2017, providing consistent rental income.
Unit B (Rear) offers 4 bedrooms (including one downstairs) and 3 bathrooms. It is currently vacant and recently remodeled, boasting fresh interior paint and wood-style vinyl flooring throughout.
Perfect for investors or owner-occupants looking to live in one unit and rent out the other. The property is conveniently located with easy access to the 60 Freeway, Ontario International Airport, Ontario Mills, and other key destinations.
Unit B is also available for lease with an option to purchase both units — see MLS# OC25015465 for details.
Listing Agent
RE/MAX Fine Homes Brokerage Phone: 626-757-0136 License #01921249 Listed on: 05/23/2025

Home Details
Home Type
- Single Family
Est. Annual Taxes
- $9,102
Year Built
- Built in 2016
Lot Details
- 8,940 Sq Ft Lot
- Landscaped
- Rectangular Lot
- Paved or Partially Paved Lot
- Back and Front Yard
- Density is 6-10 Units/Acre
Parking
- 4 Car Garage
Home Design
- Entry on the 1st floor
Interior Spaces
- 3,980 Sq Ft Home
- 2-Story Property
Bedrooms and Bathrooms
- 7 Bedrooms
- 6 Bathrooms
Laundry
- Laundry Room
- Laundry in Garage
Location
- Property is near a park
- Suburban Location
Utilities
- Central Heating
Listing and Financial Details
- Tax Lot 4
- Tax Tract Number 71
- Assessor Parcel Number 1050051010000
- $796 per year additional tax assessments
- Seller Considering Concessions
Community Details
Overview
- Property has a Home Owners Association
- 2 Units
Building Details
- 1 Leased Unit
- 2 Separate Electric Meters
- 2 Separate Gas Meters
- 2 Separate Water Meters
Map
Home Values in the Area
Average Home Value in this Area
Tax History
| Year | Tax Paid | Tax Assessment Tax Assessment Total Assessment is a certain percentage of the fair market value that is determined by local assessors to be the total taxable value of land and additions on the property. | Land | Improvement |
|---|---|---|---|---|
| 2025 | $9,102 | $847,230 | $174,089 | $673,141 |
| 2024 | $9,102 | $830,617 | $170,675 | $659,942 |
| 2023 | $8,846 | $814,330 | $167,328 | $647,002 |
| 2022 | $8,729 | $798,363 | $164,047 | $634,316 |
| 2021 | $8,675 | $782,708 | $160,830 | $621,878 |
| 2020 | $8,523 | $774,682 | $159,181 | $615,501 |
| 2019 | $8,450 | $759,492 | $156,060 | $603,432 |
| 2018 | $8,495 | $744,600 | $153,000 | $591,600 |
| 2017 | $8,102 | $730,000 | $150,000 | $580,000 |
| 2016 | $2,312 | $113,909 | $113,909 | $0 |
| 2015 | $1,339 | $112,198 | $112,198 | $0 |
| 2014 | $1,191 | $110,000 | $110,000 | $0 |
Property History
| Date | Event | Price | List to Sale | Price per Sq Ft |
|---|---|---|---|---|
| 05/23/2025 05/23/25 | For Sale | $1,500,000 | -- | $377 / Sq Ft |
Purchase History
| Date | Type | Sale Price | Title Company |
|---|---|---|---|
| Grant Deed | $730,000 | First American Title Company | |
| Grant Deed | $110,000 | Usa National Title Co | |
| Grant Deed | $136,000 | Gateway Title La | |
| Interfamily Deed Transfer | -- | Gateway Title La | |
| Grant Deed | $83,000 | Gateway | |
| Individual Deed | $55,000 | Southland Title | |
| Trustee Deed | -- | American Title Co | |
| Grant Deed | -- | Continental Lawyers Title Co |
Mortgage History
| Date | Status | Loan Amount | Loan Type |
|---|---|---|---|
| Previous Owner | $35,000 | Seller Take Back | |
| Previous Owner | $64,751 | Seller Take Back |
Source: California Regional Multiple Listing Service (CRMLS)
MLS Number: OC25115393
APN: 1050-051-01
- 4251 S Grasly Paseo
- 1343 S Sultana Ave
- 1214 S Sultana Ave
- 1540 S Pleasant Ave
- 559 W Belmont St
- 550 W Belmont St
- 410 W Maitland St
- 653 W Belmont St
- 646 W Belmont St
- 1650 S Campus Ave Unit 21
- 1650 S Campus Ave Unit 20
- 1546 Redwood Ave
- 718 S Vine Ave Unit A
- 611 S Laurel Ave
- 1949 S Palm Place
- 1849 S San Antonio Ave
- 754 W Belmont St
- 610 S Vine Ave
- 718 E Maitland St
- 1620 S Cypress Ave
- 200 E Phillips St Unit 202
- 116 W Maitland St
- 304 E Sunkist St
- 750 W Ralston St Unit 756
- 609 S Vine Ave Unit B
- 1900 S Campus Ave
- 910 W Phillips St
- 416 W Park St
- 928 S Bon View Ave
- 848-890 S Palmetto Ave
- 2100 S Cypress Ave
- 1001 W Mission Blvd Unit 501
- 102 N Lemon Ave
- 1049 W Francis St Unit F
- 221 N Fern Ave
- 320 N Euclid Ave
- 840 S Magnolia Ave
- 2455 S Fern Ave
- 312 N San Antonio Ave
- 311 E D St
