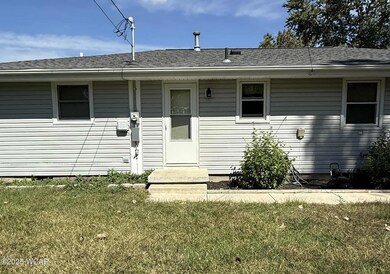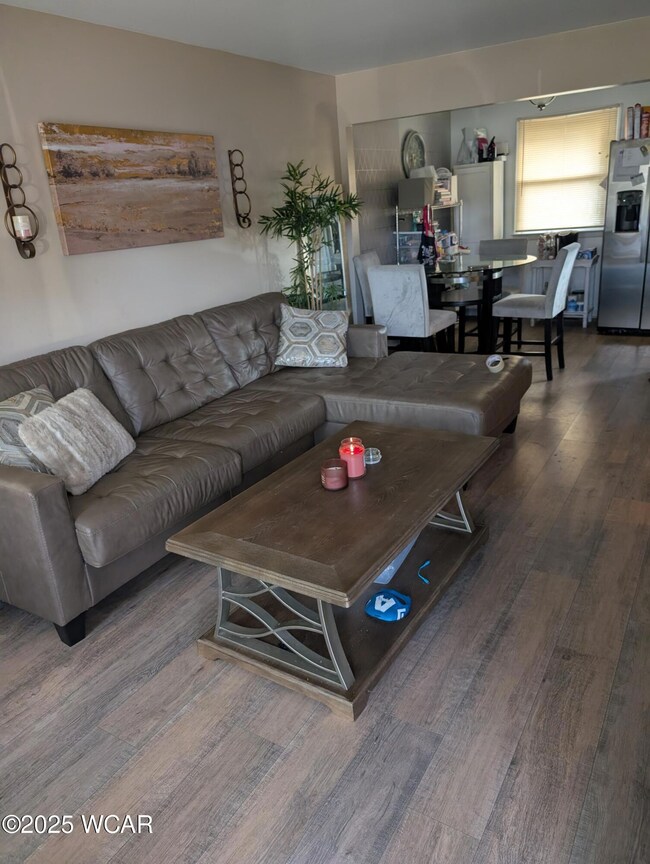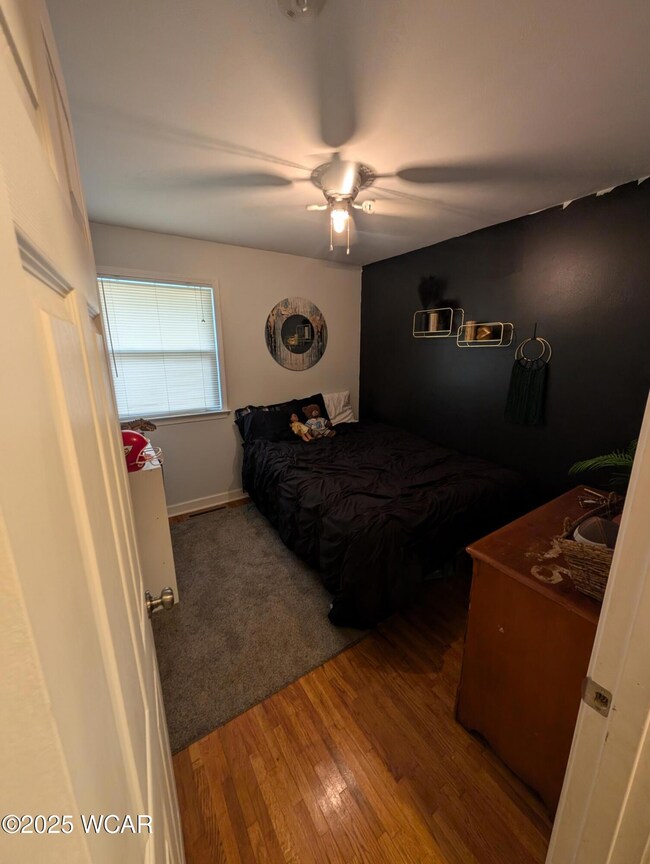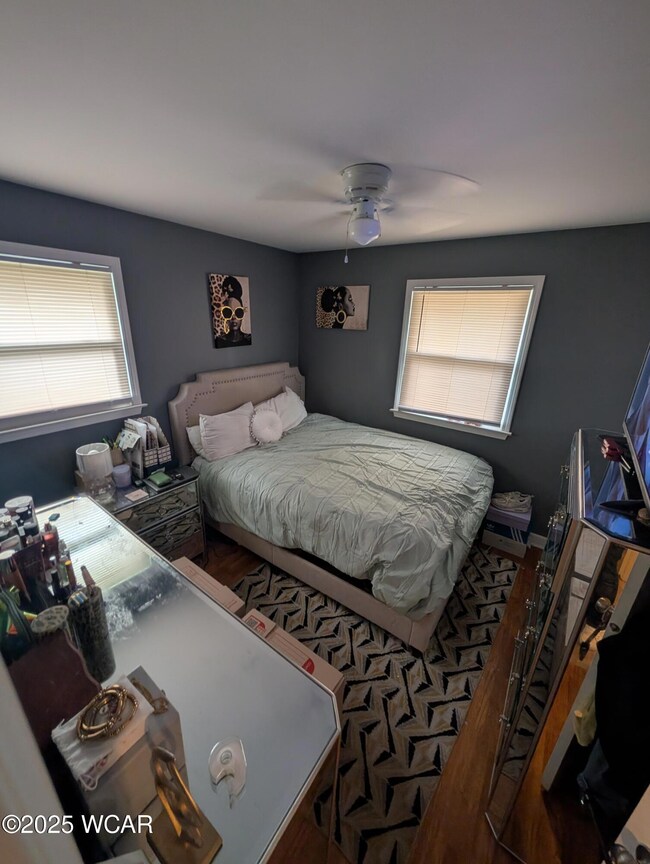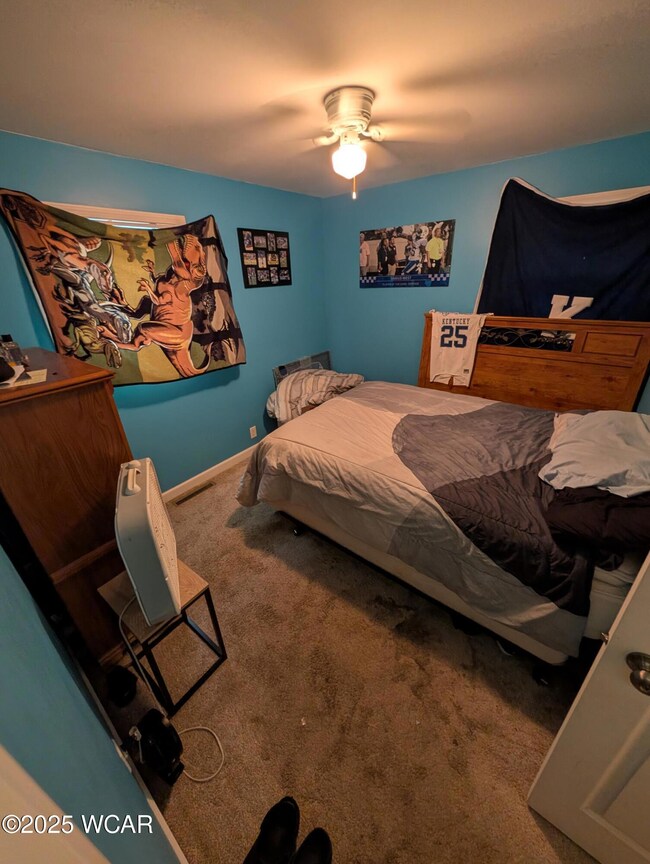Estimated payment $1,000/month
Total Views
2,819
3
Beds
1
Bath
936
Sq Ft
$182
Price per Sq Ft
Highlights
- Ranch Style House
- No HOA
- Eat-In Kitchen
- Maplewood Elementary School Rated A
- 1 Car Attached Garage
- Living Room
About This Home
Shawnee school district. Come check out this cute ranch with 3 BR 1 BA, Great for someone who is looking for a starter home or even looking to downsize. Quiet neighborhood.
Contingent up Seller finding suitable housing, Seller is currently under contract.
Home Details
Home Type
- Single Family
Est. Annual Taxes
- $1,221
Year Built
- Built in 1959
Parking
- 1 Car Attached Garage
Home Design
- Ranch Style House
- Vinyl Siding
Interior Spaces
- 936 Sq Ft Home
- Living Room
- Crawl Space
- Laundry Room
Kitchen
- Eat-In Kitchen
- Range
- Laminate Countertops
Flooring
- Carpet
- Tile
- Vinyl
Bedrooms and Bathrooms
- 3 Bedrooms
- 1 Full Bathroom
Additional Features
- Lot Dimensions are 80'' x 102''
- Forced Air Heating and Cooling System
Community Details
- No Home Owners Association
Listing and Financial Details
- Property Available on 9/21/25
- Assessor Parcel Number 46-0203-01-013.000
- $10 per year additional tax assessments
Map
Create a Home Valuation Report for This Property
The Home Valuation Report is an in-depth analysis detailing your home's value as well as a comparison with similar homes in the area
Home Values in the Area
Average Home Value in this Area
Tax History
| Year | Tax Paid | Tax Assessment Tax Assessment Total Assessment is a certain percentage of the fair market value that is determined by local assessors to be the total taxable value of land and additions on the property. | Land | Improvement |
|---|---|---|---|---|
| 2024 | $1,231 | $25,070 | $4,660 | $20,410 |
| 2023 | $1,237 | $22,190 | $4,130 | $18,060 |
| 2022 | $1,251 | $22,190 | $4,130 | $18,060 |
| 2021 | $1,242 | $22,190 | $4,130 | $18,060 |
| 2020 | $858 | $17,680 | $3,850 | $13,830 |
| 2019 | $858 | $17,680 | $3,850 | $13,830 |
| 2018 | $785 | $17,680 | $3,850 | $13,830 |
| 2017 | $716 | $14,320 | $3,850 | $10,470 |
| 2016 | $721 | $14,320 | $3,850 | $10,470 |
| 2015 | $732 | $14,320 | $3,850 | $10,470 |
| 2014 | $1,574 | $19,110 | $3,850 | $15,260 |
| 2013 | $1,533 | $19,110 | $3,850 | $15,260 |
Source: Public Records
Property History
| Date | Event | Price | List to Sale | Price per Sq Ft | Prior Sale |
|---|---|---|---|---|---|
| 09/26/2025 09/26/25 | Pending | -- | -- | -- | |
| 09/21/2025 09/21/25 | For Sale | $170,000 | +14.6% | $182 / Sq Ft | |
| 06/10/2022 06/10/22 | Sold | $148,400 | +2.4% | $159 / Sq Ft | View Prior Sale |
| 05/03/2022 05/03/22 | Pending | -- | -- | -- | |
| 04/30/2022 04/30/22 | For Sale | $144,900 | +119.5% | $155 / Sq Ft | |
| 09/28/2015 09/28/15 | Sold | $66,000 | 0.0% | $71 / Sq Ft | View Prior Sale |
| 08/25/2015 08/25/15 | Pending | -- | -- | -- | |
| 04/22/2015 04/22/15 | For Sale | $66,000 | -- | $71 / Sq Ft |
Source: West Central Association of REALTORS® (OH)
Purchase History
| Date | Type | Sale Price | Title Company |
|---|---|---|---|
| Warranty Deed | $161,500 | None Listed On Document | |
| Warranty Deed | $148,400 | Cory Meredith Witter & Smith L | |
| Survivorship Deed | $66,000 | None Available | |
| Warranty Deed | $70,000 | None Available | |
| Deed | $57,000 | -- | |
| Deed | -- | -- |
Source: Public Records
Mortgage History
| Date | Status | Loan Amount | Loan Type |
|---|---|---|---|
| Previous Owner | $145,712 | FHA | |
| Previous Owner | $52,800 | Purchase Money Mortgage | |
| Previous Owner | $64,500 | Adjustable Rate Mortgage/ARM | |
| Previous Owner | $54,150 | New Conventional |
Source: Public Records
Source: West Central Association of REALTORS® (OH)
MLS Number: 308241
APN: 46-02-03-01-013.000
Nearby Homes
- 2418 Adgate Rd
- 1635 Tanglewood Ln
- 7 Estate Dr
- 2635 Adgate Rd Unit 112
- 1755 Shawnee Rd Unit 207
- 5 Estate Dr
- 2 Estate Dr
- 6 Estate Dr
- 1 Estate Dr
- 2297 June Dr
- 250 Squire Ln
- XXXX Spencerville Rd
- 1909 Wales Ave
- 1408 Winghaven Dr
- 2997 Cletus Pkwy
- 608 S Primrose Place
- 2992 Autumn Leaves Ct
- 2191 Lakewood Ave
- 644 S Judkins Ave
- 1453 W Shore Dr

