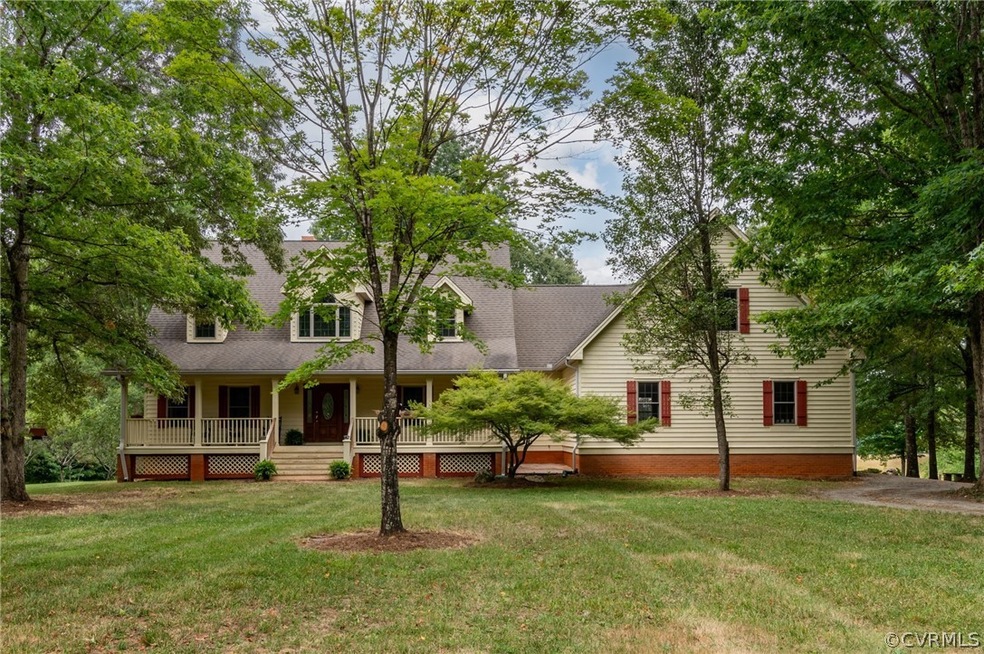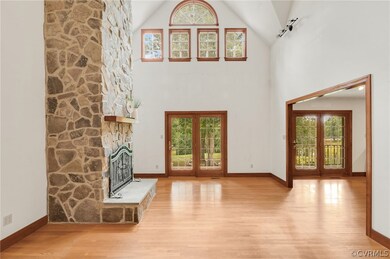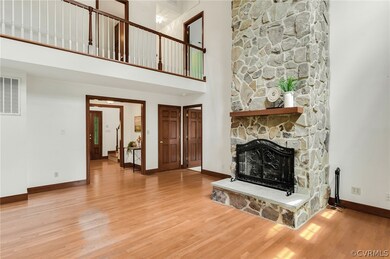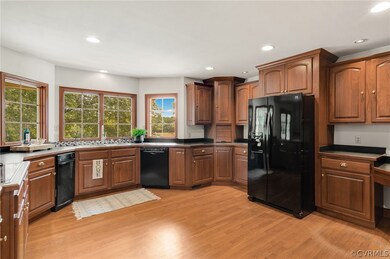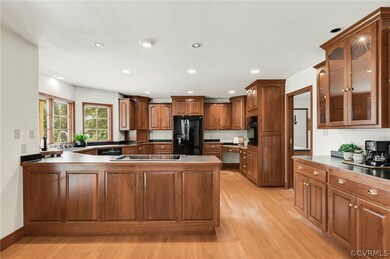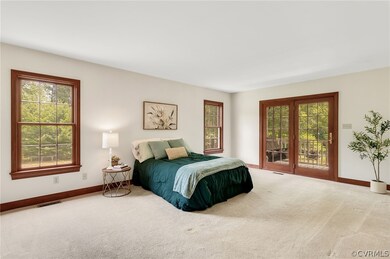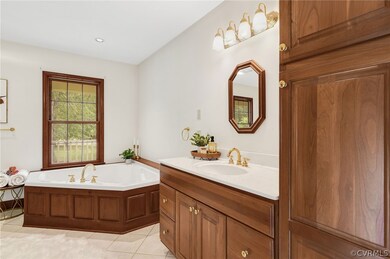
1420 Tisdale Rd Louisa, VA 23093
Highlights
- Cape Cod Architecture
- Wood Burning Stove
- Wood Flooring
- Moss-Nuckols Elementary School Rated A-
- Cathedral Ceiling
- Hydromassage or Jetted Bathtub
About This Home
As of August 2024Discover the charm of this handcrafted home, showcasing extensive woodworking throughout. Nestled on over 17.5 acres of serene land with picturesque views, this property offers the perfect blend of comfort and nature. With over 2,392 sf, not including the huge bonus room over the garage, there is plenty of space to spread out. The entire house has a ton of storage, with large closets in every room! The spacious kitchen boasts a new sink and dishwasher, making it an ideal space for entertaining. The main living area features a stunning wood-burning fireplace, ideal for cozy evenings. With a full unfinished basement, the potential for customization is limitless and the three-car attached garage provides ample space for vehicles, storage, a workshop, or home gym. Step outside to enjoy the expansive front porch, perfect for relaxing and enjoying the peaceful surroundings. The exterior of the home is complemented by well-maintained landscaping and mature trees, offering both beauty and privacy with your own orchard of peach and pear trees. This home is a true gem, providing a tranquil retreat while still being conveniently accessible. Don't miss the opportunity to make this unique property your own. Schedule a viewing today and experience the blend of craftsmanship and natural beauty that this home has to offer.
Last Agent to Sell the Property
Keeton & Co Real Estate License #0225261966 Listed on: 07/10/2024

Last Buyer's Agent
NON MLS USER MLS
NON MLS OFFICE
Home Details
Home Type
- Single Family
Est. Annual Taxes
- $2,733
Year Built
- Built in 2002
Lot Details
- 17.55 Acre Lot
- Zoning described as A1
Parking
- 3 Car Attached Garage
- Basement Garage
- Garage Door Opener
- Circular Driveway
- Unpaved Parking
Home Design
- Cape Cod Architecture
- Shingle Roof
- Wood Siding
- Cedar
Interior Spaces
- 2,392 Sq Ft Home
- 1-Story Property
- Built-In Features
- Bookcases
- Cathedral Ceiling
- Ceiling Fan
- Recessed Lighting
- 2 Fireplaces
- Wood Burning Stove
- Wood Burning Fireplace
- French Doors
- Separate Formal Living Room
- Fire and Smoke Detector
Kitchen
- Eat-In Kitchen
- Oven
- Electric Cooktop
- Microwave
- Dishwasher
- Laminate Countertops
- Disposal
Flooring
- Wood
- Partially Carpeted
- Laminate
- Tile
Bedrooms and Bathrooms
- 3 Bedrooms
- Walk-In Closet
- Hydromassage or Jetted Bathtub
- Garden Bath
Laundry
- Dryer
- Washer
Basement
- Heated Basement
- Basement Fills Entire Space Under The House
Outdoor Features
- Shed
- Front Porch
Schools
- Moss Nuckols Elementary School
- Louisa Middle School
- Louisa High School
Utilities
- Cooling Available
- Vented Exhaust Fan
- Geothermal Heating and Cooling
- Well
- Water Heater
- Water Softener
- Septic Tank
Listing and Financial Details
- Assessor Parcel Number 39-28A
Ownership History
Purchase Details
Home Financials for this Owner
Home Financials are based on the most recent Mortgage that was taken out on this home.Similar Homes in Louisa, VA
Home Values in the Area
Average Home Value in this Area
Purchase History
| Date | Type | Sale Price | Title Company |
|---|---|---|---|
| Bargain Sale Deed | $605,000 | Cardinal Title |
Mortgage History
| Date | Status | Loan Amount | Loan Type |
|---|---|---|---|
| Open | $330,000 | New Conventional | |
| Previous Owner | $350,000 | Credit Line Revolving | |
| Previous Owner | $106,500 | Credit Line Revolving | |
| Previous Owner | $129,600 | New Conventional |
Property History
| Date | Event | Price | Change | Sq Ft Price |
|---|---|---|---|---|
| 08/21/2024 08/21/24 | Sold | $605,000 | +1.7% | $253 / Sq Ft |
| 07/14/2024 07/14/24 | Pending | -- | -- | -- |
| 07/11/2024 07/11/24 | For Sale | $595,000 | -- | $249 / Sq Ft |
Tax History Compared to Growth
Tax History
| Year | Tax Paid | Tax Assessment Tax Assessment Total Assessment is a certain percentage of the fair market value that is determined by local assessors to be the total taxable value of land and additions on the property. | Land | Improvement |
|---|---|---|---|---|
| 2024 | $3,429 | $476,300 | $87,400 | $388,900 |
| 2023 | $2,733 | $437,000 | $78,200 | $358,800 |
| 2022 | $2,550 | $393,800 | $75,700 | $318,100 |
| 2021 | $1,575 | $347,200 | $73,200 | $274,000 |
| 2020 | $2,130 | $335,700 | $73,200 | $262,500 |
| 2019 | $1,961 | $312,900 | $73,200 | $239,700 |
| 2018 | $1,930 | $310,600 | $74,700 | $235,900 |
| 2017 | $1,760 | $297,800 | $73,400 | $224,400 |
| 2016 | $1,760 | $288,000 | $73,400 | $214,600 |
| 2015 | $1,705 | $236,800 | $30,800 | $206,000 |
| 2013 | -- | $225,000 | $31,400 | $193,600 |
Agents Affiliated with this Home
-
Crystal Gatton
C
Seller's Agent in 2024
Crystal Gatton
Keeton & Co Real Estate
(540) 735-7369
15 Total Sales
-
N
Buyer's Agent in 2024
NON MLS USER MLS
NON MLS OFFICE
Map
Source: Central Virginia Regional MLS
MLS Number: 2417945
APN: 39-28A
- 560 Amick Rd Unit Amick B
- 575 Amick Rd Unit Amick C
- 494 Amick Rd Unit Amick A
- 0 Tisdale Rd Unit 2430338
- 0 Amick Rd Unit AW3 663574
- 0 Amick Rd Unit AW2 663563
- Lot 6 Lake Ruth Ann Rd
- Lot 3 Lake Ruth Ann Rd
- 2671 Waldrop Church Rd
- 2888 Waldrop Church Rd
- lot 124 Byrd Mill Rd
- lot 124 Byrd Mill Rd Unit 124
- 0 Martin Village Rd Unit 16B MV 663554
- 0 Martin Village Rd Unit 16C MV 663342
- 23-10-ABC Louisa Rd
- 23-10-ABC Louisa Rd Unit 23-10 A, B, C
- 115 Bacon Bit Ln
- 93 Evergreens Dr
- 45 Bacon Bit Ln
- 112 Cardinal Rd
