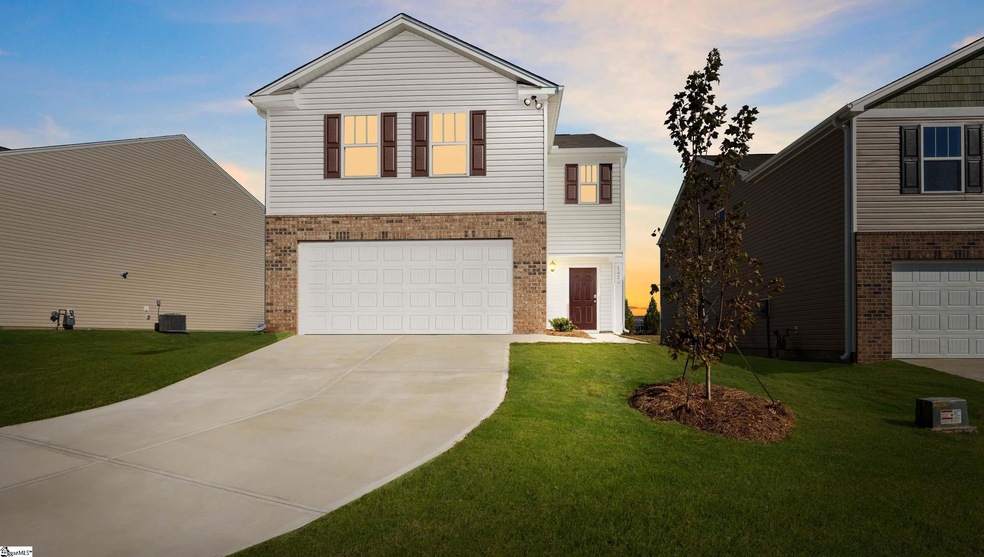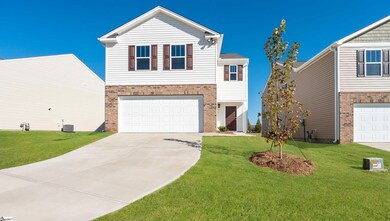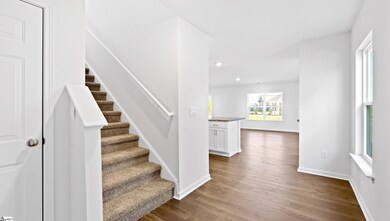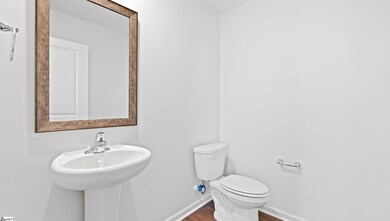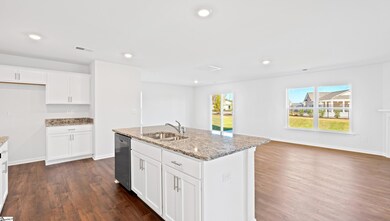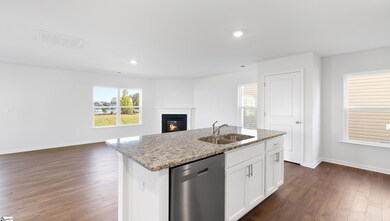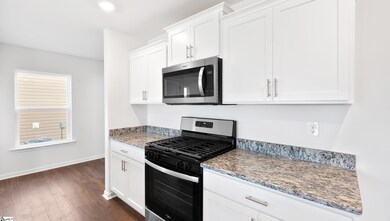
1420 Trotting Roebuck, SC 29376
Moore NeighborhoodEstimated Value: $278,000 - $331,000
Highlights
- New Construction
- Traditional Architecture
- Loft
- Dorman High School Rated A-
- Cathedral Ceiling
- Granite Countertops
About This Home
As of February 2024Now Ready for Move In! The Elston E Plan with brick exterior accents. A very, bright and open plan with windows on three sides of the main living areas. 4 bedrooms, 2.5 baths with island kitchen! Granite kitchen counters, white cabinets with soft close doors and crown molding accents on upper kitchen cabinets. Whirlpool stainless steel appliances with gas stove. Gas fireplace and Gas Tankless Water Heater included! Upstairs also has a home office/loft area or reading nook. Owner's Suite with an impressive walk in closet plus spacious bath with oversized shower. The exterior will have brick accents where noted with a Linen exterior siding color. The cabinets are white. This is an incredible value with all the benefits of new construction and a 10 yr. Home Warranty! Smart Home Package included; programmable thermostat, Z-Wave door lock and wireless switch, touchscreen control devise, automation platform, video doorbell, and Amazon Echo and Echo Dot.
Home Details
Home Type
- Single Family
Est. Annual Taxes
- $6,378
Year Built
- Built in 2023 | New Construction
Lot Details
- 6,534 Sq Ft Lot
- Level Lot
HOA Fees
- $42 Monthly HOA Fees
Home Design
- Traditional Architecture
- Brick Exterior Construction
- Slab Foundation
- Composition Roof
- Vinyl Siding
- Radon Mitigation System
Interior Spaces
- 2,511 Sq Ft Home
- 2,000-2,199 Sq Ft Home
- 2-Story Property
- Smooth Ceilings
- Cathedral Ceiling
- Gas Log Fireplace
- Living Room
- Loft
- Bonus Room
- Fire and Smoke Detector
Kitchen
- Walk-In Pantry
- Gas Oven
- Gas Cooktop
- Built-In Microwave
- Dishwasher
- Granite Countertops
- Disposal
Flooring
- Carpet
- Vinyl
Bedrooms and Bathrooms
- 4 Bedrooms
- Primary bedroom located on second floor
- Walk-In Closet
- Primary Bathroom is a Full Bathroom
- Dual Vanity Sinks in Primary Bathroom
- Shower Only
Laundry
- Laundry Room
- Laundry on upper level
- Electric Dryer Hookup
Attic
- Storage In Attic
- Pull Down Stairs to Attic
Parking
- 2 Car Attached Garage
- Garage Door Opener
Outdoor Features
- Patio
- Front Porch
Schools
- Roebuck Elementary School
- Gable Middle School
- Dorman High School
Utilities
- Forced Air Heating and Cooling System
- Heating System Uses Natural Gas
- Underground Utilities
- Electric Water Heater
- Cable TV Available
Community Details
- Built by Express Homes/D.R. Horton
- Paddock Point Subdivision, Elston E Floorplan
- Mandatory home owners association
Listing and Financial Details
- Tax Lot 226
- Assessor Parcel Number 6-25-00-231.05
Ownership History
Purchase Details
Home Financials for this Owner
Home Financials are based on the most recent Mortgage that was taken out on this home.Similar Homes in the area
Home Values in the Area
Average Home Value in this Area
Purchase History
| Date | Buyer | Sale Price | Title Company |
|---|---|---|---|
| Blair Elliott Maurice | $285,800 | None Listed On Document |
Mortgage History
| Date | Status | Borrower | Loan Amount |
|---|---|---|---|
| Open | Blair Elliott Maurice | $280,623 |
Property History
| Date | Event | Price | Change | Sq Ft Price |
|---|---|---|---|---|
| 02/16/2024 02/16/24 | Sold | $285,800 | 0.0% | $143 / Sq Ft |
| 01/17/2024 01/17/24 | Pending | -- | -- | -- |
| 01/14/2024 01/14/24 | For Sale | $285,800 | 0.0% | $143 / Sq Ft |
| 01/14/2024 01/14/24 | Price Changed | $285,800 | +0.3% | $143 / Sq Ft |
| 12/17/2023 12/17/23 | Pending | -- | -- | -- |
| 11/27/2023 11/27/23 | Price Changed | $284,900 | -4.0% | $142 / Sq Ft |
| 11/10/2023 11/10/23 | Price Changed | $296,900 | +2.4% | $148 / Sq Ft |
| 10/17/2023 10/17/23 | Price Changed | $289,900 | -1.5% | $145 / Sq Ft |
| 10/06/2023 10/06/23 | Price Changed | $294,400 | -0.2% | $147 / Sq Ft |
| 09/13/2023 09/13/23 | Price Changed | $294,900 | -0.7% | $147 / Sq Ft |
| 07/18/2023 07/18/23 | For Sale | $296,990 | -- | $148 / Sq Ft |
Tax History Compared to Growth
Tax History
| Year | Tax Paid | Tax Assessment Tax Assessment Total Assessment is a certain percentage of the fair market value that is determined by local assessors to be the total taxable value of land and additions on the property. | Land | Improvement |
|---|---|---|---|---|
| 2024 | $6,378 | $17,148 | $2,934 | $14,214 |
| 2023 | $6,378 | $1,032 | $1,032 | $0 |
| 2022 | $398 | $1,032 | $1,032 | $0 |
Agents Affiliated with this Home
-
Kevin White
K
Seller's Agent in 2024
Kevin White
Pulte Home Company
(407) 405-4083
80 in this area
93 Total Sales
-

Seller Co-Listing Agent in 2024
Robert Pappas
D.R. Horton
(864) 757-9930
151 in this area
284 Total Sales
Map
Source: Greater Greenville Association of REALTORS®
MLS Number: 1503579
APN: 6-25-00-231.05
- 1420 Trotting
- 1428 Trotting
- 1416 Trotting Ave
- 1317 Saddle Ct
- 1412 Trotting Ave
- 1408 Trotting Ave
- 1524 Martingale
- 1417 Trotting Ave
- 1421 Trotting Ave
- 1421 Trotting
- 1425 Trotting Ave
- 1040 Yearling Way
- 1512 Martingale Way
- 1429 Trotting Ave
- 1404 Trotting Ave
- 1433 Trotting Ave
- 1437 Trotting Ave
- 1152 Yearling Way
- 1317 Saddle Ct
- 1156 Yearling Way
