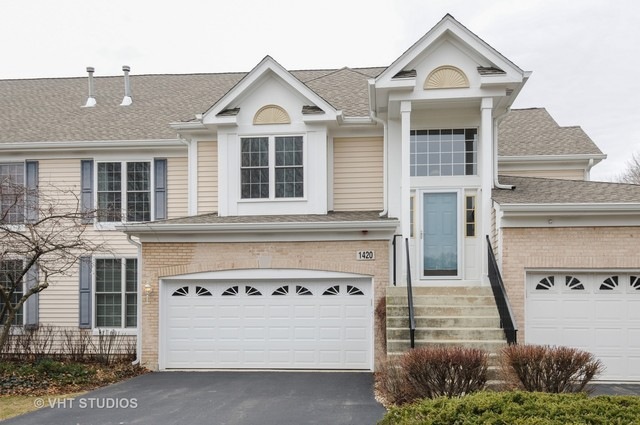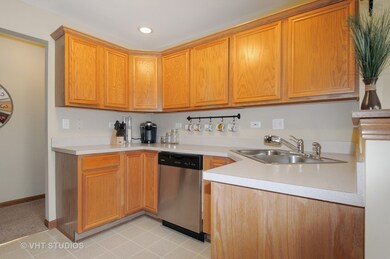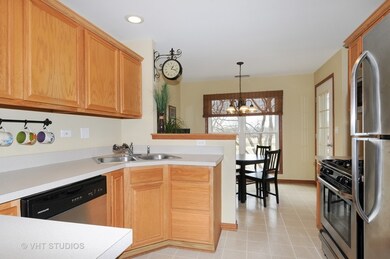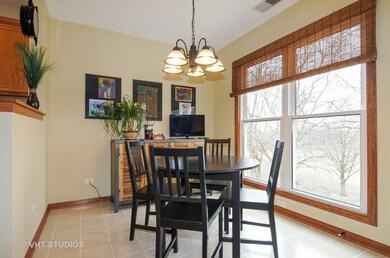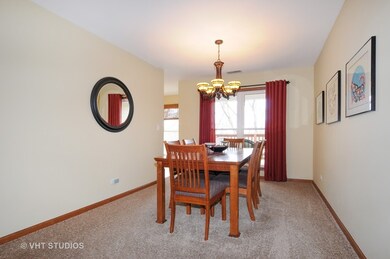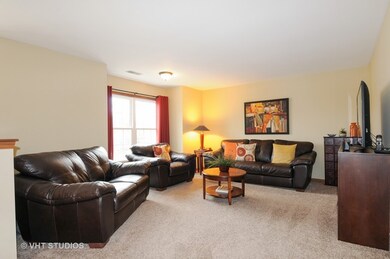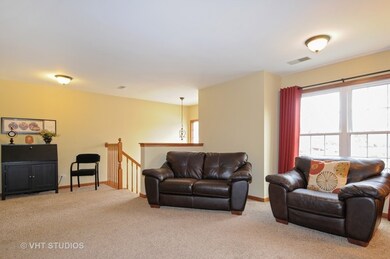
1420 Whitespire Ct Unit 4903 Naperville, IL 60565
Meadow Glens NeighborhoodHighlights
- Property is near a park
- Wooded Lot
- Breakfast Room
- Maplebrook Elementary School Rated A
- First Floor Utility Room
- Stainless Steel Appliances
About This Home
As of April 2018Neat as a pin Baileywood town home located at the end of a secluded cul de sac. Recently updated with newer neutral paint, carpet and flooring. Large rooms and an open floor plan allow light to filter through the NEW windows. Three full bedrooms are a plus. Bathrooms feature new plumbing fixtures, lighting and mirrors. All the important items have already been replaced, including: windows 2017, AC/Furnace 2015, Hot Water Heater 2016, Garage door 2017, Appliances 2014, Lighting 2016. A fully finished over sized walk out basement boasts a full bathroom and wet bar- perfect for entertaining guests! Did I mention this property backs up to a park and is shaded by a grove of trees? A private deck off the breakfast room is sublime. Meticulous maintained. Close to shopping and transportation.
Property Details
Home Type
- Condominium
Est. Annual Taxes
- $6,196
Year Built
- 1996
Lot Details
- East or West Exposure
- Wooded Lot
HOA Fees
- $426 per month
Parking
- Attached Garage
- Garage Transmitter
- Garage Door Opener
- Driveway
- Parking Included in Price
- Garage Is Owned
Home Design
- Brick Exterior Construction
- Slab Foundation
- Asphalt Shingled Roof
- Vinyl Siding
Interior Spaces
- Wet Bar
- Entrance Foyer
- Breakfast Room
- First Floor Utility Room
- Storage
Kitchen
- Oven or Range
- <<microwave>>
- Dishwasher
- Stainless Steel Appliances
- Disposal
Bedrooms and Bathrooms
- Primary Bathroom is a Full Bathroom
- Dual Sinks
- Garden Bath
- Separate Shower
Laundry
- Laundry on main level
- Dryer
- Washer
Finished Basement
- Walk-Out Basement
- Finished Basement Bathroom
Home Security
Outdoor Features
- Balcony
- Patio
Location
- Property is near a park
- Property is near a bus stop
Utilities
- Forced Air Heating and Cooling System
- Heating System Uses Gas
- Lake Michigan Water
- Cable TV Available
Listing and Financial Details
- Homeowner Tax Exemptions
- $3,000 Seller Concession
Community Details
Pet Policy
- Pets Allowed
Additional Features
- Common Area
- Storm Screens
Ownership History
Purchase Details
Purchase Details
Home Financials for this Owner
Home Financials are based on the most recent Mortgage that was taken out on this home.Purchase Details
Home Financials for this Owner
Home Financials are based on the most recent Mortgage that was taken out on this home.Purchase Details
Purchase Details
Purchase Details
Home Financials for this Owner
Home Financials are based on the most recent Mortgage that was taken out on this home.Purchase Details
Home Financials for this Owner
Home Financials are based on the most recent Mortgage that was taken out on this home.Purchase Details
Home Financials for this Owner
Home Financials are based on the most recent Mortgage that was taken out on this home.Similar Homes in Naperville, IL
Home Values in the Area
Average Home Value in this Area
Purchase History
| Date | Type | Sale Price | Title Company |
|---|---|---|---|
| Warranty Deed | $285,000 | Stewart Title | |
| Warranty Deed | $265,000 | Blm Title Services Llc | |
| Quit Claim Deed | -- | None Available | |
| Special Warranty Deed | -- | Blm Title Services Llc | |
| Sheriffs Deed | -- | None Available | |
| Warranty Deed | $310,000 | Ticor Title Insurance Compan | |
| Warranty Deed | $275,000 | -- | |
| Warranty Deed | $184,000 | -- |
Mortgage History
| Date | Status | Loan Amount | Loan Type |
|---|---|---|---|
| Previous Owner | $198,750 | New Conventional | |
| Previous Owner | $323,023 | FHA | |
| Previous Owner | $62,000 | Stand Alone Second | |
| Previous Owner | $248,000 | Fannie Mae Freddie Mac | |
| Previous Owner | $247,500 | Purchase Money Mortgage | |
| Previous Owner | $210,000 | Unknown | |
| Previous Owner | $120,000 | Purchase Money Mortgage |
Property History
| Date | Event | Price | Change | Sq Ft Price |
|---|---|---|---|---|
| 04/27/2018 04/27/18 | Sold | $285,000 | -1.7% | $161 / Sq Ft |
| 03/13/2018 03/13/18 | Pending | -- | -- | -- |
| 03/06/2018 03/06/18 | For Sale | $289,900 | +9.4% | $164 / Sq Ft |
| 08/26/2014 08/26/14 | Sold | $265,000 | -3.6% | $150 / Sq Ft |
| 07/20/2014 07/20/14 | Pending | -- | -- | -- |
| 03/17/2014 03/17/14 | For Sale | $274,900 | +41.3% | $155 / Sq Ft |
| 01/30/2014 01/30/14 | Sold | $194,589 | -6.0% | $110 / Sq Ft |
| 12/09/2013 12/09/13 | Pending | -- | -- | -- |
| 12/05/2013 12/05/13 | Price Changed | $207,000 | -10.0% | $117 / Sq Ft |
| 10/17/2013 10/17/13 | For Sale | $230,000 | -- | $130 / Sq Ft |
Tax History Compared to Growth
Tax History
| Year | Tax Paid | Tax Assessment Tax Assessment Total Assessment is a certain percentage of the fair market value that is determined by local assessors to be the total taxable value of land and additions on the property. | Land | Improvement |
|---|---|---|---|---|
| 2023 | $6,196 | $111,360 | $21,030 | $90,330 |
| 2022 | $6,164 | $101,240 | $19,120 | $82,120 |
| 2021 | $5,933 | $97,410 | $18,400 | $79,010 |
| 2020 | $5,805 | $95,660 | $18,070 | $77,590 |
| 2019 | $5,629 | $91,520 | $17,290 | $74,230 |
| 2018 | $5,207 | $85,090 | $17,500 | $67,590 |
| 2017 | $5,097 | $82,220 | $16,910 | $65,310 |
| 2016 | $4,989 | $79,250 | $16,300 | $62,950 |
| 2015 | $4,947 | $74,630 | $15,350 | $59,280 |
| 2014 | $5,355 | $71,950 | $14,800 | $57,150 |
| 2013 | $4,836 | $72,130 | $14,840 | $57,290 |
Agents Affiliated with this Home
-
Jill Lejsek

Seller's Agent in 2018
Jill Lejsek
Baird Warner
(630) 816-8701
1 in this area
108 Total Sales
-
Terry Dittus
T
Buyer's Agent in 2018
Terry Dittus
RE/MAX
(630) 240-3541
2 in this area
32 Total Sales
-
Christian Chase

Seller's Agent in 2014
Christian Chase
Chase Real Estate LLC
(630) 527-0095
465 Total Sales
-
Ryan Behrens

Seller's Agent in 2014
Ryan Behrens
RE/MAX
(815) 791-1715
142 Total Sales
-
Kelly Drover

Seller Co-Listing Agent in 2014
Kelly Drover
Chase Real Estate LLC
(630) 334-5355
15 Total Sales
-
R
Seller Co-Listing Agent in 2014
Ronald Gersch
RE/MAX Realty of Joliet
Map
Source: Midwest Real Estate Data (MRED)
MLS Number: MRD09875391
APN: 08-29-312-148
- 819 Heatherfield Cir
- 1530 Orchard Cir Unit 3902B
- 407 Brad Ct
- 8S452 Bell Dr
- 1552 Lighthouse Dr
- 1507 Eton Ln
- 214 E Bailey Rd Unit J
- 405 Orleans Ave
- 208 E Bailey Rd Unit K
- 248 E Bailey Rd Unit J
- 234 E Bailey Rd Unit B
- 128 E Bailey Rd Unit G
- 1525 Swallow St
- 138 E Bailey Rd Unit M
- 254 E Bailey Rd Unit M
- 627 Bourbon Ct
- 1242 Hobson Oaks Dr
- 1239 Oxford Ln
- 1622 Indian Knoll Rd
- 657 Bourbon Ct
