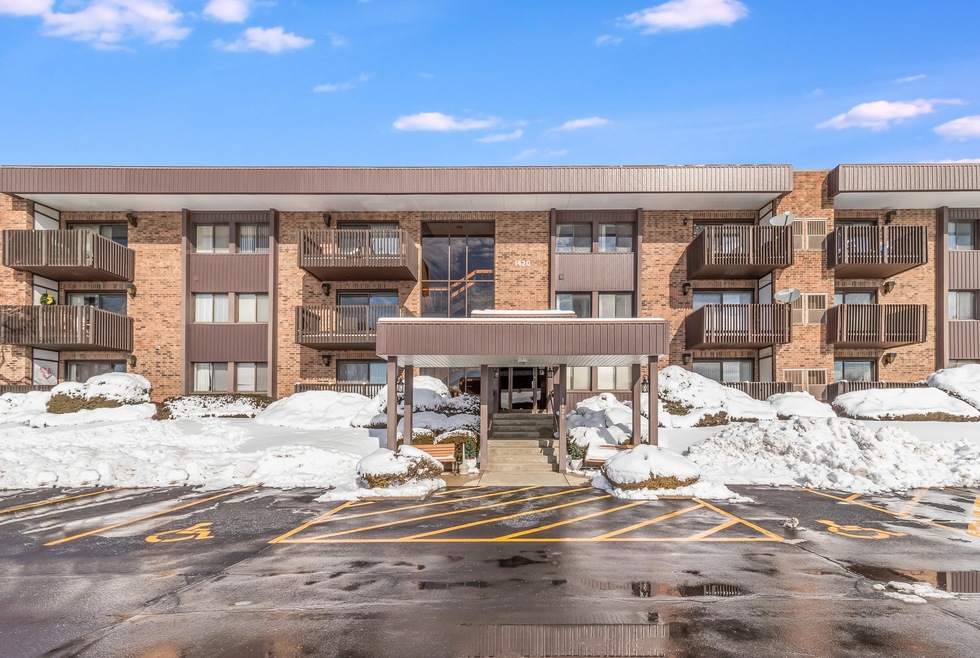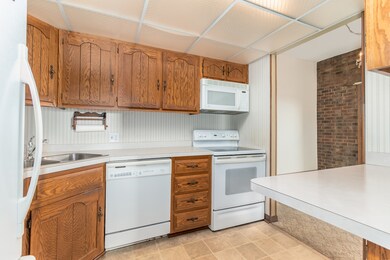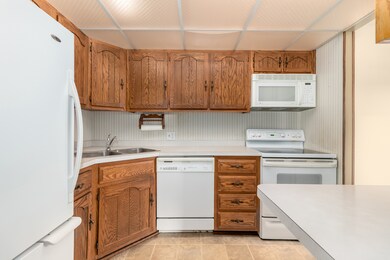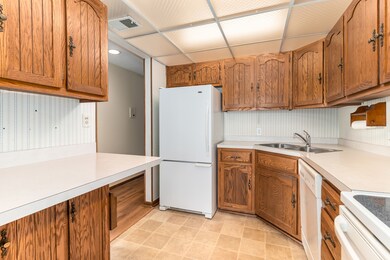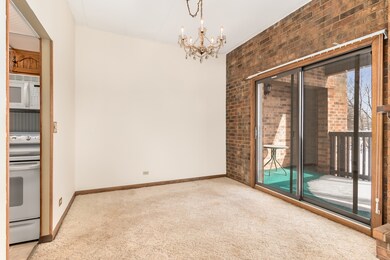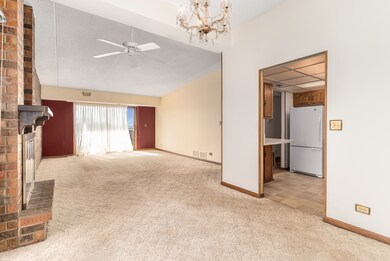
1420 Woodbridge Rd Unit 3H Joliet, IL 60436
Reedwood NeighborhoodEstimated Value: $162,000 - $189,000
Highlights
- 1 Car Attached Garage
- Dogs and Cats Allowed
- Senior Tax Exemptions
- Forced Air Heating and Cooling System
About This Home
As of May 2021THIRD FLOOR 2 BEDROOM, 2 BATH CORNER CONDO UNIT IN ELEVATOR BUILDING. UNIQUE UNIT AS IT INCLUDES 2 BALCONIES (BOTH BALCONIES UPDATED WITH NEW WOOD FRAMING IN DEC 2020). WALKING INTO THE UNIT THE KITCHEN AWAITS. 32" OAK CABINETS/WHITE APPLIANCES INCL ELECTRIC RANGE & NEWER VINYL FLOORING. BRAND NEW KITCHEN FAUCET. FORMAL LIVING ROOM OVERLOOKS EAST FACING BALCONY. SPACIOUS 18X13 VAULTED CEILING LIVING ROOM ALSO INCLUDES LARGER SOUTHERN VIEW BALCONY AS WELL AS HAS SOLID BRICK WALL W/FIREPLACE! LARGE MASTER BEDROOM HAS HIS/HER SEPARATE CLOSETS & IT'S OWN FULL, PRIVATE BATH. IN-UNIT FULL SIZE LAUNDRY. BUILDING IS FLEXICORE CONSTRUCTION FOR MORE PRIVACY! WOODLAND TERRACE INCLUDES AN EXERCISE ROOM, PARTY ROOM & INDOOR POOL. TONS OF PARKING OUTSIDE IN ADDITION TO ASSIGNED INDOOR GARAGE PARKING SPACE.
Last Agent to Sell the Property
Wilk Real Estate License #471012010 Listed on: 02/03/2021
Property Details
Home Type
- Condominium
Est. Annual Taxes
- $1,542
Year Built
- Built in 1977
Lot Details
- 0.3
HOA Fees
- $273 Monthly HOA Fees
Parking
- 1 Car Attached Garage
- Parking Included in Price
Home Design
- Brick Exterior Construction
Interior Spaces
- 1,200 Sq Ft Home
- 3-Story Property
- Living Room with Fireplace
Kitchen
- Range
- Microwave
- Dishwasher
Bedrooms and Bathrooms
- 2 Bedrooms
- 2 Potential Bedrooms
- 2 Full Bathrooms
Laundry
- Dryer
- Washer
Utilities
- Forced Air Heating and Cooling System
Listing and Financial Details
- Senior Tax Exemptions
- Homeowner Tax Exemptions
Community Details
Overview
- Association fees include water, insurance, clubhouse, exercise facilities, pool, exterior maintenance, lawn care, scavenger, snow removal
- 24 Units
- Nicole Association, Phone Number (312) 850-3251
- Property managed by PHOENIX RISING
Pet Policy
- Pets up to 30 lbs
- Dogs and Cats Allowed
Ownership History
Purchase Details
Home Financials for this Owner
Home Financials are based on the most recent Mortgage that was taken out on this home.Purchase Details
Purchase Details
Home Financials for this Owner
Home Financials are based on the most recent Mortgage that was taken out on this home.Similar Homes in Joliet, IL
Home Values in the Area
Average Home Value in this Area
Purchase History
| Date | Buyer | Sale Price | Title Company |
|---|---|---|---|
| Garfien Elizabeth Frances | $125,000 | None Available | |
| Marquette National Bank | -- | None Available | |
| Mcgarry Rosemary S | $78,500 | None Available |
Mortgage History
| Date | Status | Borrower | Loan Amount |
|---|---|---|---|
| Open | Garfien Elizabeth Frances | $100,000 |
Property History
| Date | Event | Price | Change | Sq Ft Price |
|---|---|---|---|---|
| 05/04/2021 05/04/21 | Sold | $125,000 | -1.5% | $104 / Sq Ft |
| 03/22/2021 03/22/21 | Pending | -- | -- | -- |
| 03/12/2021 03/12/21 | Price Changed | $126,900 | -2.3% | $106 / Sq Ft |
| 02/26/2021 02/26/21 | For Sale | $129,900 | 0.0% | $108 / Sq Ft |
| 02/20/2021 02/20/21 | Pending | -- | -- | -- |
| 02/02/2021 02/02/21 | For Sale | $129,900 | +65.5% | $108 / Sq Ft |
| 06/17/2013 06/17/13 | Sold | $78,500 | -7.6% | $67 / Sq Ft |
| 05/12/2013 05/12/13 | Pending | -- | -- | -- |
| 05/08/2013 05/08/13 | For Sale | $85,000 | 0.0% | $72 / Sq Ft |
| 04/21/2013 04/21/13 | Pending | -- | -- | -- |
| 04/12/2013 04/12/13 | For Sale | $85,000 | -- | $72 / Sq Ft |
Tax History Compared to Growth
Tax History
| Year | Tax Paid | Tax Assessment Tax Assessment Total Assessment is a certain percentage of the fair market value that is determined by local assessors to be the total taxable value of land and additions on the property. | Land | Improvement |
|---|---|---|---|---|
| 2023 | $3,401 | $43,184 | $6,593 | $36,591 |
| 2022 | $3,053 | $39,063 | $5,964 | $33,099 |
| 2021 | $1,508 | $36,483 | $5,570 | $30,913 |
| 2020 | $1,530 | $34,647 | $5,290 | $29,357 |
| 2019 | $1,542 | $32,199 | $4,916 | $27,283 |
| 2018 | $1,599 | $29,754 | $4,543 | $25,211 |
| 2017 | $1,658 | $27,051 | $4,130 | $22,921 |
| 2016 | $1,494 | $24,903 | $3,786 | $21,117 |
| 2015 | $1,360 | $23,350 | $3,550 | $19,800 |
| 2014 | $1,360 | $23,250 | $3,550 | $19,700 |
| 2013 | $1,360 | $24,661 | $3,930 | $20,731 |
Agents Affiliated with this Home
-
Brent Wilk

Seller's Agent in 2021
Brent Wilk
Wilk Real Estate
(312) 968-2358
5 in this area
703 Total Sales
-
Jeffrey Gregory

Buyer's Agent in 2021
Jeffrey Gregory
Realty Executives
(815) 954-7314
23 in this area
235 Total Sales
-
Bonnie Horne

Seller's Agent in 2013
Bonnie Horne
Coldwell Banker Real Estate Group
(815) 483-8456
1 in this area
117 Total Sales
-
Shelbey Hammond

Seller Co-Listing Agent in 2013
Shelbey Hammond
Coldwell Banker Real Estate Group
(630) 292-2998
1 in this area
139 Total Sales
-
Mark Meers

Buyer's Agent in 2013
Mark Meers
Spring Realty
(815) 347-7900
11 in this area
229 Total Sales
Map
Source: Midwest Real Estate Data (MRED)
MLS Number: 10985917
APN: 07-17-115-001
- 1422 Woodbridge Rd Unit 2E
- 1423 Woodbridge Rd Unit 1F
- 1423 Woodbridge Rd Unit 2F
- 1500 Woodbridge Rd Unit 2D
- 1502 Woodbridge Rd Unit 1D
- 1424 Woodbridge Rd Unit 3D
- 1501 Woodbridge Rd Unit 3C
- 123 Earl Ave
- 12 S Reedwood Dr
- 309 Stryker Ave
- 1251 Morgan St
- 1217 W Jefferson St
- 307 Dwight Ave
- 100 Emery St
- 117 Andrew Taras Ct Unit B1
- 1616 Richmond Cir Unit 101A
- 1619 Richmond Cir Unit 105C
- 1619 Richmond Cir
- 305 Emery St Unit 307
- 127 Park Dr
- 1420 Woodbridge Rd Unit 1G
- 1420 Woodbridge Rd Unit 1A
- 1420 Woodbridge Rd Unit 3F
- 1420 Woodbridge Rd Unit 1E
- 1420 Woodbridge Rd Unit 2B
- 1420 Woodbridge Rd Unit 3A
- 1420 Woodbridge Rd Unit 2E
- 1420 Woodbridge Rd Unit 1D
- 1420 Woodbridge Rd Unit 2F
- 1420 Woodbridge Rd Unit 2H
- 1420 Woodbridge Rd Unit 3G
- 1420 Woodbridge Rd Unit 3D
- 1420 Woodbridge Rd Unit 2C
- 1420 Woodbridge Rd Unit 3E
- 1420 Woodbridge Rd Unit 2A
- 1420 Woodbridge Rd Unit 3C
- 1420 Woodbridge Rd Unit 3H
- 1402 Woodbridge Rd Unit 3B
- 1420 Woodbridge Rd Unit 2G
- 1420 Woodbridge Rd Unit 2D
