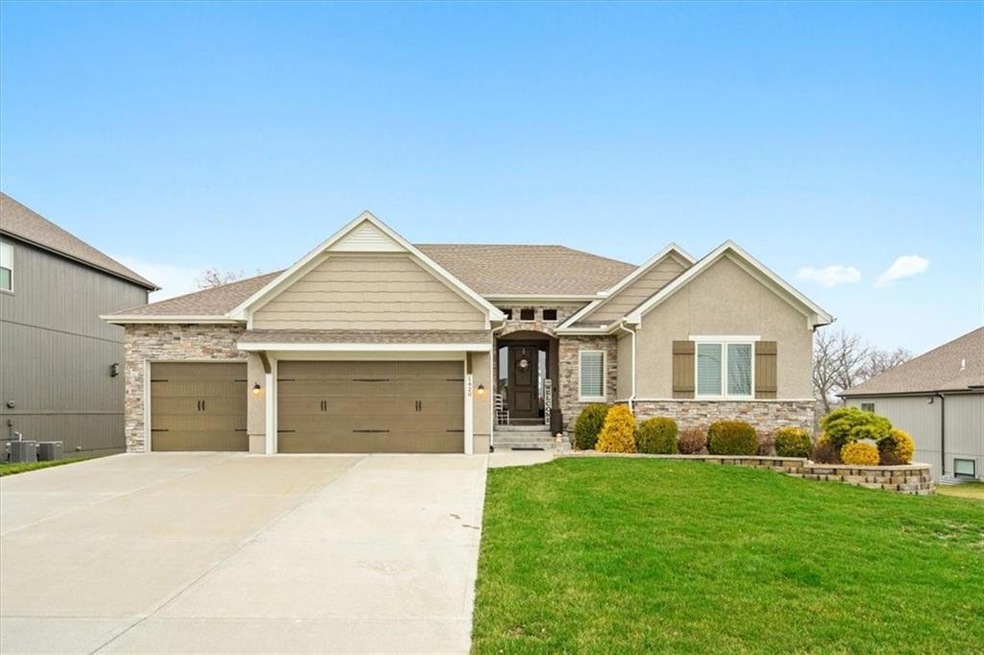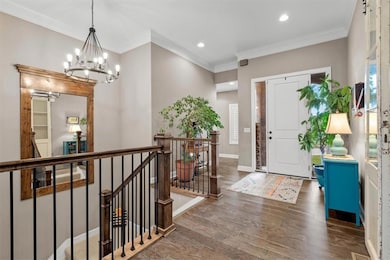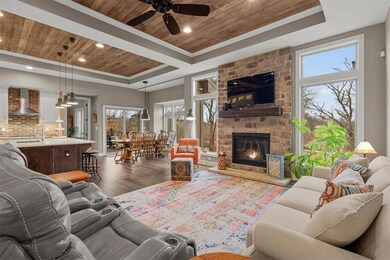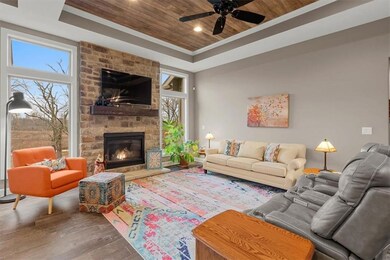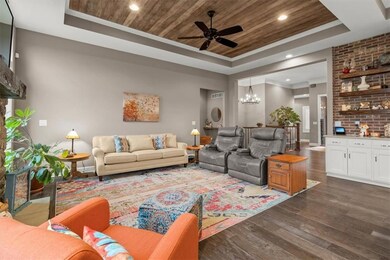
1420 Woodland Rd Greenwood, MO 64034
Highlights
- Custom Closet System
- Craftsman Architecture
- Main Floor Primary Bedroom
- Woodland Elementary School Rated A
- Wood Flooring
- Great Room
About This Home
As of May 2025HAVE YOU EXPLORED SPECTACULAR WOODLAND TRAILS SUBDIVISION? The amenities and activities of this active Homeowner Association are highly desirable. From the moment you enter this home to experience the 17' x 11' entry, there is a feeling of space and peace. You will find double doors to the laundry room that were obtained from Europe; The OPEN CONCEPT main living area is comfortable to navigate between entry, family room, dining room and kitchen. Take a LOOK AT THE DETAILS of this STUNNING KITCHEN. Work in a PRIVATE OFFICE near the kitchen with attached bathroom; entertain guests in a bedroom with private bath near the main entry. Travel down the wide steps to enjoy a huge rec room large enough for table tennis, card table and pool table. Don't miss the wet bar with wine fridge and beverage fridge. EXPLORE 2 HUGE BEDROOMS IN THE LOWER LEVEL. And, the storage area in the lower level is exceptional with built in shelving and room for exercize equipment. Bring your notepad to jot down all extras and take your time for a private showing. Schools are AAA rated. This home was THE PICK OF THE HBA SPRING PARADE in 2018!
Last Agent to Sell the Property
ReeceNichols Shewmaker Brokerage Phone: 913-636-4365 License #2000156176 Listed on: 02/13/2025

Home Details
Home Type
- Single Family
Est. Annual Taxes
- $8,060
Year Built
- Built in 2017
Lot Details
- 0.29 Acre Lot
- Side Green Space
- South Facing Home
- Paved or Partially Paved Lot
HOA Fees
- $68 Monthly HOA Fees
Parking
- 3 Car Attached Garage
- Inside Entrance
Home Design
- Craftsman Architecture
- Traditional Architecture
- Composition Roof
- Stone Trim
Interior Spaces
- Wet Bar
- Ceiling Fan
- Gas Fireplace
- Thermal Windows
- Family Room with Fireplace
- Great Room
- Combination Kitchen and Dining Room
- Home Office
- Finished Basement
- Bedroom in Basement
- Fire and Smoke Detector
Kitchen
- Open to Family Room
- Eat-In Kitchen
- Cooktop
- Dishwasher
- Stainless Steel Appliances
- Kitchen Island
- Disposal
Flooring
- Wood
- Carpet
- Ceramic Tile
Bedrooms and Bathrooms
- 4 Bedrooms
- Primary Bedroom on Main
- Custom Closet System
- Walk-In Closet
- 4 Full Bathrooms
Laundry
- Laundry Room
- Dryer Hookup
Accessible Home Design
- Accessible Bedroom
- Accessible Kitchen
Eco-Friendly Details
- Energy-Efficient HVAC
- Energy-Efficient Insulation
- Energy-Efficient Thermostat
Schools
- Woodland Elementary School
- Lee's Summit High School
Utilities
- Forced Air Heating and Cooling System
- High-Efficiency Water Heater
Additional Features
- Playground
- City Lot
Listing and Financial Details
- Assessor Parcel Number 71-820-01-08-00-0-00-000
- $0 special tax assessment
Community Details
Overview
- Association fees include all amenities, snow removal
- Woodland Trails Homeowner Association
- Woodland Trails Subdivision, Ashley Floorplan
Recreation
- Community Pool
- Trails
Ownership History
Purchase Details
Home Financials for this Owner
Home Financials are based on the most recent Mortgage that was taken out on this home.Purchase Details
Home Financials for this Owner
Home Financials are based on the most recent Mortgage that was taken out on this home.Purchase Details
Home Financials for this Owner
Home Financials are based on the most recent Mortgage that was taken out on this home.Similar Homes in Greenwood, MO
Home Values in the Area
Average Home Value in this Area
Purchase History
| Date | Type | Sale Price | Title Company |
|---|---|---|---|
| Warranty Deed | -- | Coffelt Land Title | |
| Warranty Deed | -- | Clt | |
| Warranty Deed | -- | None Available |
Mortgage History
| Date | Status | Loan Amount | Loan Type |
|---|---|---|---|
| Open | $145,000 | New Conventional | |
| Previous Owner | $100,000 | Credit Line Revolving | |
| Previous Owner | $400,000 | New Conventional | |
| Previous Owner | $45,000 | Future Advance Clause Open End Mortgage | |
| Previous Owner | $344,000 | New Conventional | |
| Previous Owner | $333,600 | Construction |
Property History
| Date | Event | Price | Change | Sq Ft Price |
|---|---|---|---|---|
| 05/22/2025 05/22/25 | Sold | -- | -- | -- |
| 03/03/2025 03/03/25 | Pending | -- | -- | -- |
| 03/01/2025 03/01/25 | For Sale | $665,000 | 0.0% | $204 / Sq Ft |
| 02/17/2025 02/17/25 | Price Changed | $665,000 | -2.9% | $204 / Sq Ft |
| 05/23/2023 05/23/23 | Price Changed | $685,000 | -2.1% | $210 / Sq Ft |
| 04/14/2023 04/14/23 | Price Changed | $700,000 | -4.4% | $215 / Sq Ft |
| 03/19/2023 03/19/23 | For Sale | $732,000 | +70.3% | $225 / Sq Ft |
| 10/26/2017 10/26/17 | Sold | -- | -- | -- |
| 03/03/2017 03/03/17 | For Sale | $429,900 | -- | $205 / Sq Ft |
Tax History Compared to Growth
Tax History
| Year | Tax Paid | Tax Assessment Tax Assessment Total Assessment is a certain percentage of the fair market value that is determined by local assessors to be the total taxable value of land and additions on the property. | Land | Improvement |
|---|---|---|---|---|
| 2024 | $8,159 | $102,600 | $7,317 | $95,283 |
| 2023 | $8,059 | $102,600 | $7,317 | $95,283 |
| 2022 | $8,972 | $100,130 | $9,824 | $90,306 |
| 2021 | $8,642 | $100,130 | $9,824 | $90,306 |
| 2020 | $8,437 | $93,655 | $9,824 | $83,831 |
| 2019 | $8,293 | $93,655 | $9,824 | $83,831 |
| 2018 | $8,005 | $81,510 | $8,550 | $72,960 |
| 2017 | $796 | $8,313 | $8,313 | $0 |
| 2016 | $0 | $0 | $0 | $0 |
Agents Affiliated with this Home
-
Sandy Green

Seller's Agent in 2025
Sandy Green
ReeceNichols Shewmaker
(913) 636-4365
5 in this area
122 Total Sales
-
Lori Green

Seller Co-Listing Agent in 2025
Lori Green
ReeceNichols Shewmaker
(816) 490-2685
5 in this area
101 Total Sales
-
Sherry Westhues

Buyer's Agent in 2025
Sherry Westhues
ReeceNichols - Eastland
(816) 317-5555
4 in this area
212 Total Sales
-
B
Seller's Agent in 2017
Bill McCoy
Keller Williams Platinum Prtnr
-
Shelly Rampetsreiter

Seller Co-Listing Agent in 2017
Shelly Rampetsreiter
Keller Williams Platinum Prtnr
80 Total Sales
Map
Source: Heartland MLS
MLS Number: 2531172
APN: 71-820-01-08-00-0-00-000
- 609 Savannah Dr
- 496 Wilds Pkwy
- 806 Savannah Ct
- 802 Savannah Ct
- 807 Savannah Ct
- 1010 Wilds Pkwy
- 1011 Wilds Pkwy
- 1005 Wilds Pkwy
- 907 Savannah Ln
- 917 Savannah Ln
- 915 Savannah Ln
- 1013 Old Hickory Rd
- 913 Savannah Ln
- 1149 Hummingbird Ct
- 1113 Hummingbird Ct
- 14804 Smart Rd
- 608 Walnut St
- Lot 1 E Outer Belt Rd
- 107 N Ranson Rd
- 13 Tahoma Ridge
