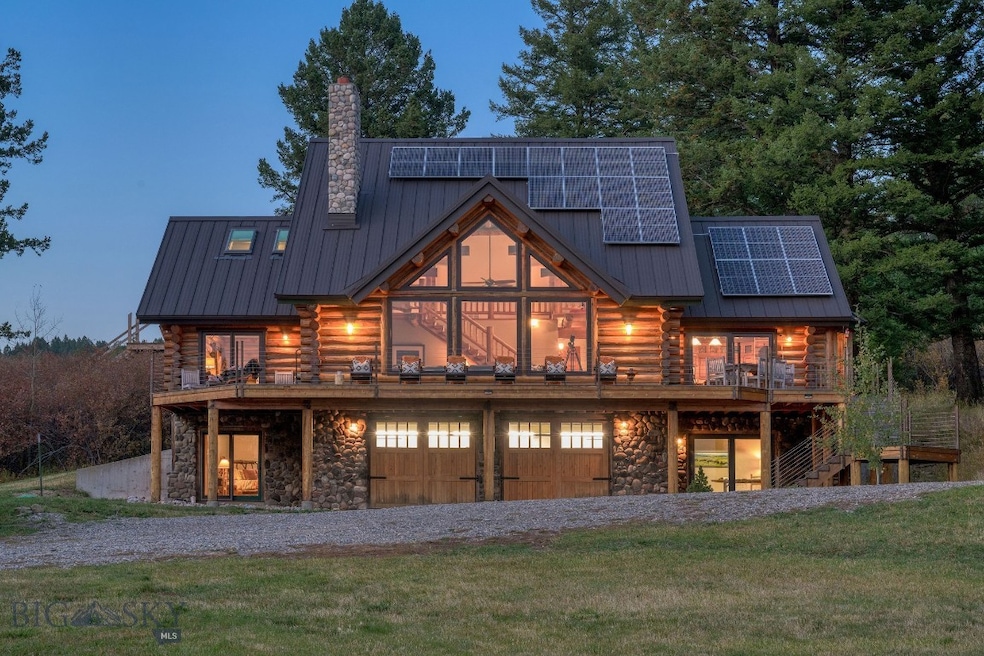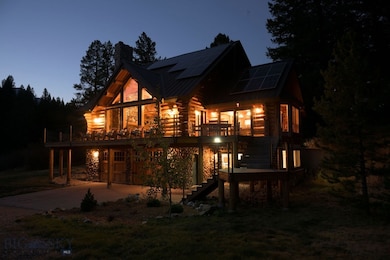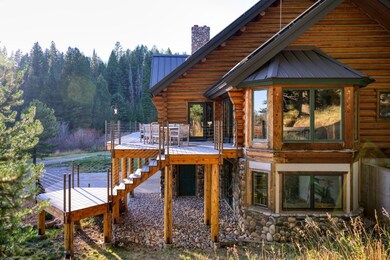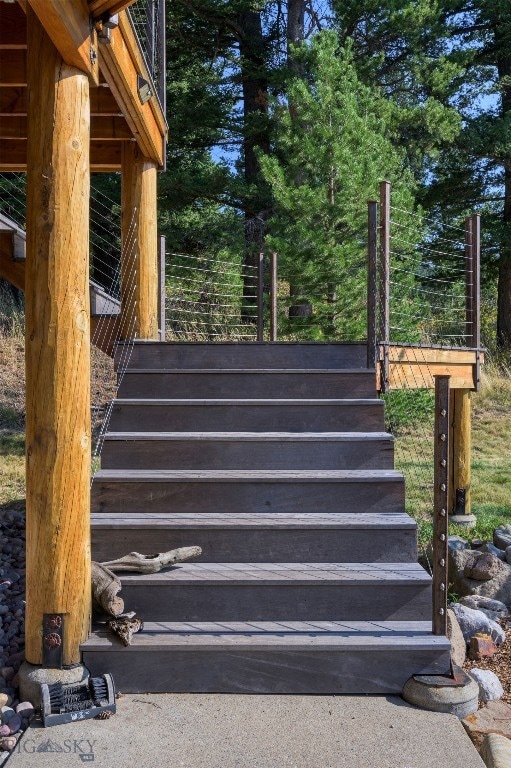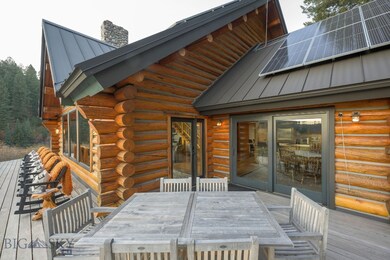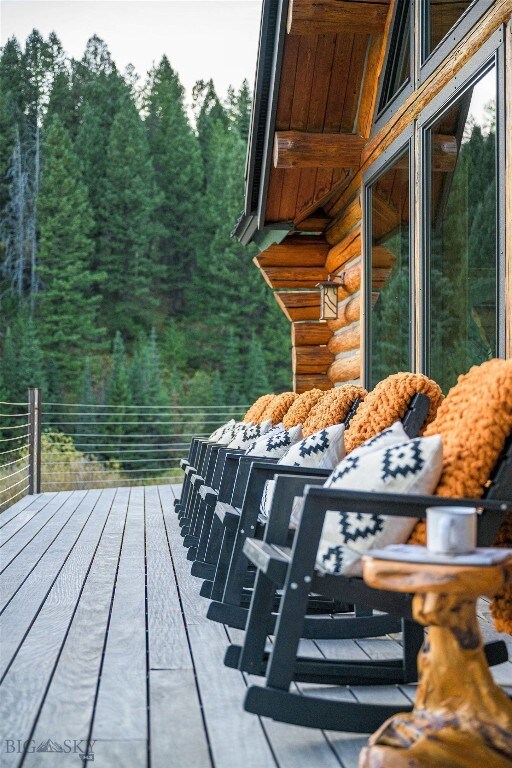14200 Flaming Arrow Rd Bozeman, MT 59715
Estimated payment $21,367/month
Highlights
- Guest House
- Home fronts a creek
- Custom Home
- Lincoln Titus Elementary School Rated A
- Solar Power System
- River View
About This Home
Nestled in the heart of Bridger Canyon, 20 minutes to downtown Bozeman, this Montana mountain log home offers a blend of privacy, craftsmanship, and natural beauty. This 4,498 square foot residence sits on 20.21 acres of Montana wilderness. Over 1000 feet of Bridger Creek meanders over the property - fish for trout outside your front door! Sunlight floods the great room - the heart of the home - is complete with floor-to-ceiling windows, a vaulted ceiling, and a striking fieldstone wood-burning fireplace. The main suite has a wood-burning fireplace, an en-suite bath, walk-in closet, and access to a quiet deck area. The lofted second floor has two bedrooms, a Jack and Jill bath, and an office leading to a pretty Juliet balcony. The walk-out daylight basement has 2 bedrooms, a full bath, family room, and office. Thoughtful updates preserve the authentic character of a mountain log home, adding handcrafted details like the custom-milled red and white oak floors—harvested from the owner’s family farm in South Carolina—and New Zealand wool carpeting. The kitchen has been upgraded with Viking and Wolf appliances, leathered granite counters, and a farmhouse sink. Three baths were remodeled adding walk-in glass showers, heated floors, towel warmers, and custom cabinetry. Cedar shingles were replaced with a metal roof, the original deck was rebuilt with new decking, stairs, and railing. Windows, including the large picture wall in the great room, have been replaced to enhance energy efficiency and capitalize on the views. Installing modern infrastructure like 2 new septic systems, solar panels, Generac generator, heat pump, central air, and a new furnace add peace of mind. A bridge crosses the creek to a private trail system for hiking, skiing, or peaceful exploration. A 48' x 36', 2-Story Barndominium, adds value with a main-level shop featuring closed-loop glycol in-floor heat. The unfinished upper level boasts vaulted ceilings, wall of windows, and a 1,300 square foot wraparound deck with breathtaking views. A new separate septic system is in place for future customization of this bonus space. Observe as elk, bear, moose, and other wildlife stop by the creek for a drink. Sipping coffee on the sunny, south-facing deck or setting off on a fly-fishing, skiing, or hiking adventure, this property invites you to slow down and reconnect with nature. Offering rare seclusion with proximity to world-class recreation, this is Montana living at its finest.
Home Details
Home Type
- Single Family
Est. Annual Taxes
- $9,138
Year Built
- Built in 1991
Lot Details
- 20.21 Acre Lot
- Home fronts a creek
- River Front
- Dirt Road
- South Facing Home
- Landscaped
- Zoning described as CR - Canyon Residential
HOA Fees
- $50 Monthly HOA Fees
Parking
- 2 Car Attached Garage
- Basement Garage
- Garage Door Opener
- Gravel Driveway
Property Views
- River
- Woods
- Farm
- Creek or Stream
- Mountain
- Meadow
- Valley
Home Design
- Custom Home
- Metal Roof
- Log Siding
- Stone
Interior Spaces
- 4,497 Sq Ft Home
- 2-Story Property
- Central Vacuum
- Vaulted Ceiling
- Ceiling Fan
- Wood Burning Fireplace
- Window Treatments
- Family Room
- Living Room
- Dining Room
- Home Office
- Loft
Kitchen
- Built-In Oven
- Cooktop
- Microwave
- Freezer
- Dishwasher
- Wine Cooler
- Viking Appliances
- Wolf Appliances
- Farmhouse Sink
Flooring
- Wood
- Partially Carpeted
- Radiant Floor
- Tile
Bedrooms and Bathrooms
- 5 Bedrooms
- Primary Bedroom on Main
- Walk-In Closet
Laundry
- Laundry Room
- Dryer
- Washer
Basement
- Walk-Out Basement
- Garage Access
- Bedroom in Basement
- Recreation or Family Area in Basement
- Finished Basement Bathroom
- Basement Window Egress
Home Security
- Carbon Monoxide Detectors
- Fire and Smoke Detector
Eco-Friendly Details
- Solar Power System
- Solar Heating System
- Heating system powered by passive solar
Outdoor Features
- Balcony
- Deck
- Covered Patio or Porch
- Outdoor Storage
Additional Homes
- Guest House
Utilities
- Forced Air Heating and Cooling System
- Heating System Uses Natural Gas
- Heating System Uses Propane
- Heating System Uses Wood
- Heat Pump System
- Power Generator
- Propane
- Spring water is a source of water for the property
- Well
- Water Softener
- Septic Tank
Community Details
- Association fees include road maintenance
- Built by LeClair Builders and Alpine Log Homes
- Property is near a preserve or public land
Listing and Financial Details
- Exclusions: Some personal items; staging items. See Price List for Equipment for Sale
- Assessor Parcel Number REI27533
Map
Home Values in the Area
Average Home Value in this Area
Tax History
| Year | Tax Paid | Tax Assessment Tax Assessment Total Assessment is a certain percentage of the fair market value that is determined by local assessors to be the total taxable value of land and additions on the property. | Land | Improvement |
|---|---|---|---|---|
| 2025 | $15,153 | $2,558,242 | $0 | $0 |
| 2024 | $8,888 | $1,697,598 | $0 | $0 |
| 2023 | $8,563 | $1,697,598 | $0 | $0 |
| 2022 | $6,291 | $965,333 | $0 | $0 |
| 2021 | $7,011 | $965,333 | $0 | $0 |
| 2020 | $5,476 | $743,100 | $0 | $0 |
| 2019 | $4,776 | $656,680 | $0 | $0 |
| 2018 | $4,803 | $597,463 | $0 | $0 |
| 2017 | $4,406 | $597,463 | $0 | $0 |
| 2016 | $4,319 | $547,826 | $0 | $0 |
| 2015 | $4,332 | $547,826 | $0 | $0 |
| 2014 | $3,741 | $279,352 | $0 | $0 |
Property History
| Date | Event | Price | List to Sale | Price per Sq Ft | Prior Sale |
|---|---|---|---|---|---|
| 04/15/2025 04/15/25 | For Sale | $3,900,000 | +254.5% | $867 / Sq Ft | |
| 12/28/2018 12/28/18 | Sold | -- | -- | -- | View Prior Sale |
| 11/28/2018 11/28/18 | Pending | -- | -- | -- | |
| 06/14/2018 06/14/18 | For Sale | $1,100,000 | -- | $232 / Sq Ft |
Purchase History
| Date | Type | Sale Price | Title Company |
|---|---|---|---|
| Warranty Deed | -- | Mte Montana Title And Escrow | |
| Warranty Deed | -- | Mte |
Mortgage History
| Date | Status | Loan Amount | Loan Type |
|---|---|---|---|
| Open | $475,776 | Commercial | |
| Previous Owner | $250,000 | Credit Line Revolving |
Source: Big Sky Country MLS
MLS Number: 401071
APN: 06-1013-29-3-02-34-0000
- 11310 Taiga Trail
- TBD Christie Way
- 215 Wedeln Dr
- 16614 Bridger Canyon Rd
- 225 Alpen Strasse St
- 10423 Bridger Canyon Rd
- 7180 Tepee Ridge Rd
- 14650 Brackett Creek Rd
- TBD Jackson Creek Rd Unit Parcel B
- 44 Midway Bridger Rd
- 111 Bridger Spring Trail
- 15426 Horse Creek Rd
- 9440 Saddle Mountain Rd
- 405 Resolute Ridge Rd
- Springhill Vistas Ra at Four Bar Ranch
- TBD Kelly Canyon Rd NE
- 8651 E Panorama Dr
- Ranch 11 N Pass Ranch
- 8663 E Panorama Dr
- Tract 1A Jackson Creek Rd
- 605 E Bryant St Unit ID1292392P
- 605 E Bryant St Unit ID1292391P
- 221 E Oak St
- 611 Nikles Dr Unit 103203
- 130 Village Crossing Way
- 700 Haggerty Ln
- 549 E Mendenhall St Unit Downstairs
- 803 N Grand Ave
- 602 N Willson Ave Unit ID1292378P
- 825 N 3rd Ave
- 1223 N 8th Ave
- 311 N Willson Ave
- 3079 N 27th Ave
- 17 W Lamme St
- 110 W Beall St Unit FL1-ID1339963P
- 110 W Beall St Unit FL1-ID1339964P
- 110 W Beall St Unit FL1-ID1339968P
- 111 W Lamme St
- 2933 N 27th Ave Unit 12
- 605 N 7th Ave Unit 301
