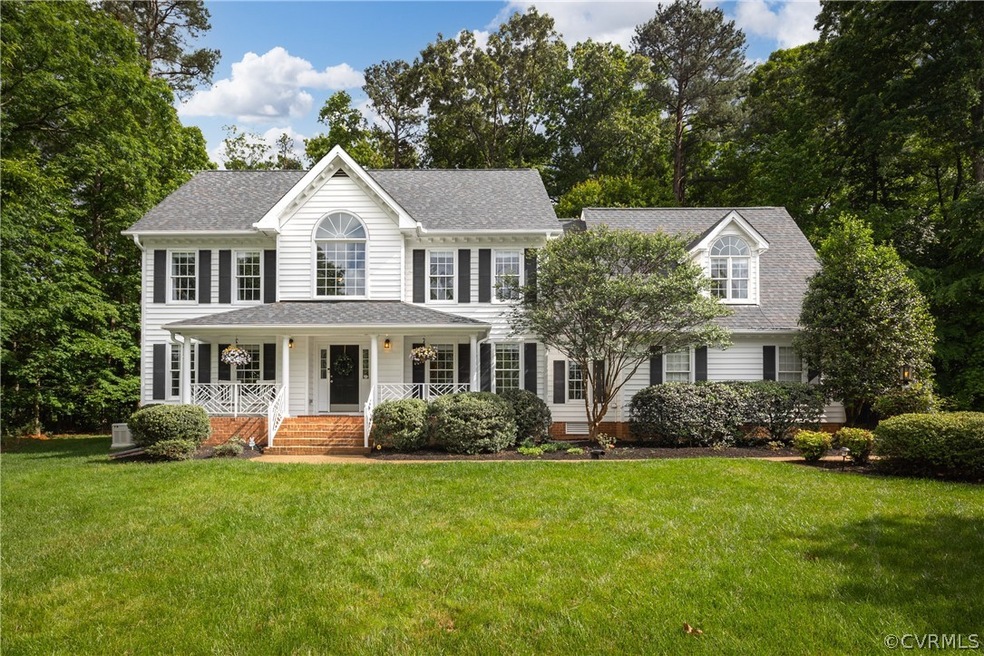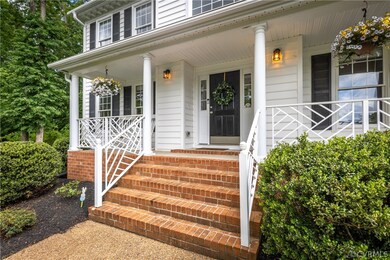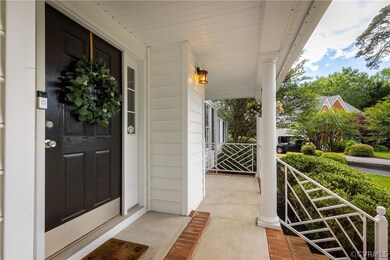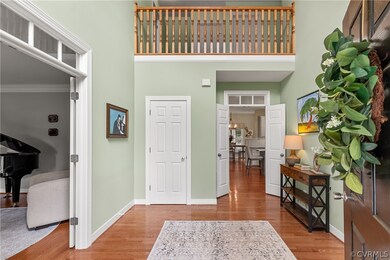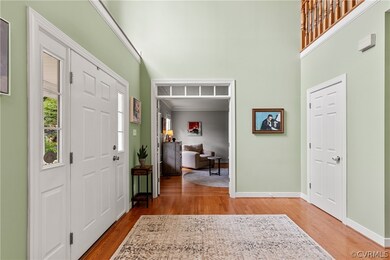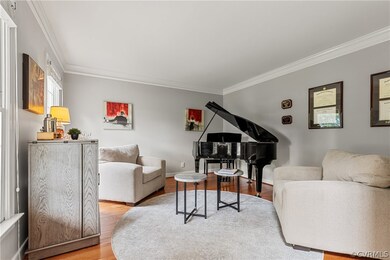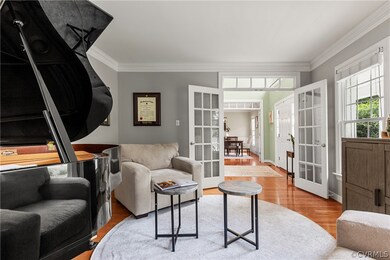
14200 Fox Hurst Ct Midlothian, VA 23113
Tarrington NeighborhoodHighlights
- Transitional Architecture
- 2 Car Direct Access Garage
- Gas Fireplace
- Bettie Weaver Elementary School Rated A-
- Forced Air Heating and Cooling System
About This Home
As of July 2024Welcome to this stunning home, where you are greeted by a grand two-story foyer complete with a closet and beautiful hardwood floors. To your left, discover a formal living room adorned with elegant double crown molding, and to your right, a formal dining room featuring double crown molding, chair rail, and picture molding.
The renovated kitchen is a dream, boasting granite countertops, an oversized workspace island, subway tile backsplash, recessed lighting, a built-in speaker system, a coffee bar/wine bar, two large pantries, stainless steel appliances, dishwasher, and under-cabinet lighting.
The family room is perfect for gatherings, featuring built-in speakers, a cozy fireplace, carpeted floors, and a large bay window. Opens to the morning room, with vaulted ceilings, skylights and hardwood floors, leading to a walkout deck.
The first floor also includes a half bath, laundry room equipped with a utility sink and additional storage. Direct entry from The two-car garage
The outdoor space is an entertainer's paradise, with a spacious wooden deck offering multiple entertaining areas, a stone fireplace patio, and a fully fenced backyard w/metal fence.
Second level Features: The primary bedroom, abundant natural light, double walk-in closets, and a luxurious bathroom with a renovated shower, separate soaking tub, double vanity, large bay windows, and a skylight.
Addition 2 full baths on the second level service spare rooms. 2nd & 3rd bedrooms offer large closets, carpeted floors & ceiling fixtures; oversized 4th bedroom offers many opportunities as a bonus room.
Don't miss the walk-up attic, ready to be finished to suit your needs. Additional features include an irrigation system and a new whole house gas generator, customizable exterior trim lighting(celebrate each holiday or season through an app). Speaker system extends to dining room, deck and family room. Brand new roof & gutters. All offered on a cul-de-sac lot in the desired Brookstone neighborhood.
Last Agent to Sell the Property
Samson Properties License #0225102028 Listed on: 05/18/2024

Home Details
Home Type
- Single Family
Est. Annual Taxes
- $5,601
Year Built
- Built in 1999
Lot Details
- 0.55 Acre Lot
- Sprinkler System
- Zoning described as R15
HOA Fees
- $25 Monthly HOA Fees
Parking
- 2 Car Direct Access Garage
- Garage Door Opener
Home Design
- Transitional Architecture
- Frame Construction
- Vinyl Siding
Interior Spaces
- 3,557 Sq Ft Home
- 2-Story Property
- Gas Fireplace
Bedrooms and Bathrooms
- 4 Bedrooms
Schools
- Bettie Weaver Elementary School
- Robious Middle School
- James River High School
Utilities
- Forced Air Heating and Cooling System
- Heating System Uses Natural Gas
- Gas Water Heater
Community Details
- Brookstone Subdivision
Listing and Financial Details
- Tax Lot 3
- Assessor Parcel Number 723-72-47-43-800-000
Ownership History
Purchase Details
Home Financials for this Owner
Home Financials are based on the most recent Mortgage that was taken out on this home.Purchase Details
Home Financials for this Owner
Home Financials are based on the most recent Mortgage that was taken out on this home.Similar Homes in Midlothian, VA
Home Values in the Area
Average Home Value in this Area
Purchase History
| Date | Type | Sale Price | Title Company |
|---|---|---|---|
| Deed | $750,000 | Old Republic National Title In | |
| Warranty Deed | $510,000 | Attorney |
Mortgage History
| Date | Status | Loan Amount | Loan Type |
|---|---|---|---|
| Open | $600,000 | New Conventional | |
| Previous Owner | $484,500 | New Conventional | |
| Previous Owner | $173,000 | Stand Alone Refi Refinance Of Original Loan | |
| Previous Owner | $50,000 | Credit Line Revolving | |
| Previous Owner | $181,000 | New Conventional | |
| Previous Owner | $80,000 | Credit Line Revolving |
Property History
| Date | Event | Price | Change | Sq Ft Price |
|---|---|---|---|---|
| 07/02/2024 07/02/24 | Sold | $750,000 | 0.0% | $211 / Sq Ft |
| 05/20/2024 05/20/24 | Pending | -- | -- | -- |
| 05/18/2024 05/18/24 | For Sale | $750,000 | +47.1% | $211 / Sq Ft |
| 07/23/2020 07/23/20 | Sold | $510,000 | -2.9% | $149 / Sq Ft |
| 05/24/2020 05/24/20 | Pending | -- | -- | -- |
| 05/04/2020 05/04/20 | For Sale | $525,000 | -- | $154 / Sq Ft |
Tax History Compared to Growth
Tax History
| Year | Tax Paid | Tax Assessment Tax Assessment Total Assessment is a certain percentage of the fair market value that is determined by local assessors to be the total taxable value of land and additions on the property. | Land | Improvement |
|---|---|---|---|---|
| 2025 | $5,968 | $667,700 | $185,000 | $482,700 |
| 2024 | $5,968 | $645,100 | $180,000 | $465,100 |
| 2023 | $5,601 | $615,500 | $156,000 | $459,500 |
| 2022 | $5,294 | $575,400 | $120,000 | $455,400 |
| 2021 | $4,841 | $506,900 | $110,000 | $396,900 |
| 2020 | $4,400 | $463,200 | $110,000 | $353,200 |
| 2019 | $4,285 | $451,100 | $110,000 | $341,100 |
| 2018 | $4,358 | $451,100 | $110,000 | $341,100 |
| 2017 | $4,381 | $451,100 | $110,000 | $341,100 |
| 2016 | $4,331 | $451,100 | $110,000 | $341,100 |
| 2015 | $4,221 | $437,100 | $96,000 | $341,100 |
| 2014 | $4,097 | $424,200 | $89,000 | $335,200 |
Agents Affiliated with this Home
-
Mark Tompkins

Seller's Agent in 2024
Mark Tompkins
Samson Properties
(804) 347-3127
1 in this area
110 Total Sales
-
Scott Barnard

Buyer's Agent in 2024
Scott Barnard
Integrity Real Estate
(804) 514-3976
1 in this area
125 Total Sales
-
Linda Moody

Seller's Agent in 2020
Linda Moody
Napier REALTORS ERA
(804) 937-5558
1 in this area
43 Total Sales
-
B
Buyer's Agent in 2020
Brian Hahl
Let Properties
Map
Source: Central Virginia Regional MLS
MLS Number: 2412604
APN: 723-72-47-43-800-000
- 14230 Post Mill Dr
- 1120 Cardinal Crest Terrace
- 14142 Kings Farm Ct
- 2363 Founders Creek Ct
- 14101 Ashton Cove Dr
- 2631 Royal Crest Dr
- 14337 Riverdowns Dr S
- 3541 Kings Farm Dr
- 13951 Whitechapel Rd
- 2940 Queenswood Rd
- 2810 Winterfield Rd
- 2901 Barrow Place
- 14230 Netherfield Dr
- 2607 Founders Bridge Rd
- 3731 Rivermist Terrace
- 2619 Mulberry Row Rd
- 13901 Dunkeld Terrace
- 13412 Ellerton Ct
- 13211 Powderham Ln
- 13337 Langford Dr
