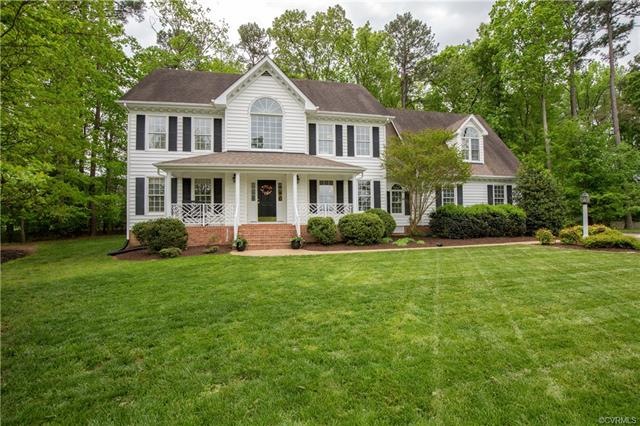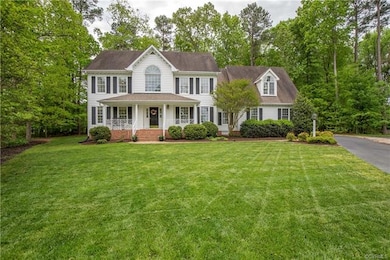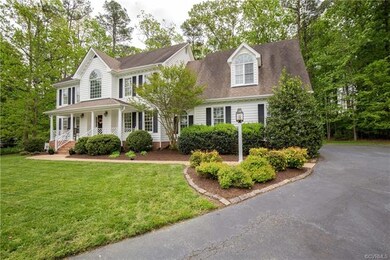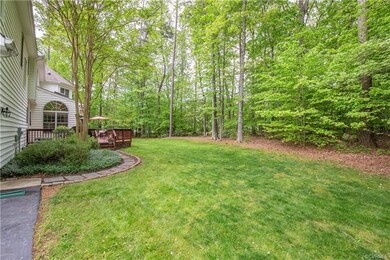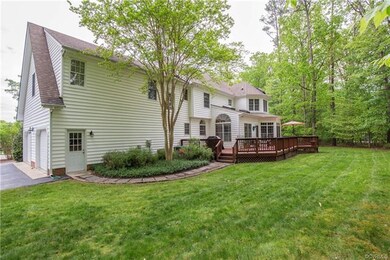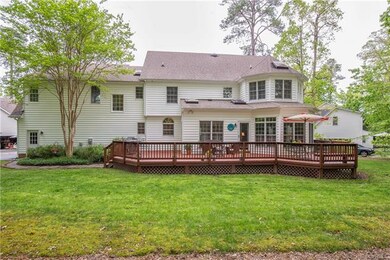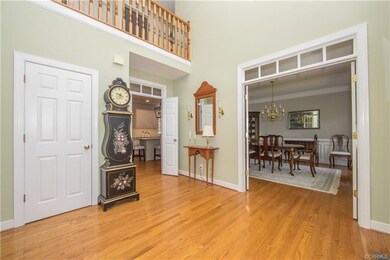
14200 Fox Hurst Ct Midlothian, VA 23113
Tarrington NeighborhoodHighlights
- Deck
- Transitional Architecture
- Separate Formal Living Room
- Bettie Weaver Elementary School Rated A-
- Wood Flooring
- High Ceiling
About This Home
As of July 2024Welcome to 14200 Fox Hurst Ct in Brookstone. This distinctive home, designed for today’s modern family, is situated along the highly desirable Robious corridor. Situated on a cul-de-sac lot, the house overflows with exquisite architectural details, including hardwoods floors, extensive trim and moldings, 9 ft ceilings, transom windows and more. The soaring 2-story foyer sets the tone. The completely RENOVATED kitchen sparkles with gorgeous granite counters, all NEW stainless appliances, island, NEW lighting, and modern subway tile. The large eat-in kitchen flows to the very spacious family room with a stunning triple bay window and gas fireplace. The living and dining room both offer french doors for privacy making them great for multi uses. Two staircases lead upstairs. Escape to the master retreat with his/her walk-in closets and a luxurious RENOVATED spa like bath. Three additional spacious bedrooms and two more full baths complete this space. A walk up attic with sheet rock can be finished for even more space. Enjoy a park like yard, an extensive rear deck, full front porch and 2 car garage. Within walking distance to schools, restaurants and the James River. This is HOME!
Last Agent to Sell the Property
Napier REALTORS ERA License #0225094314 Listed on: 05/04/2020

Last Buyer's Agent
Brian Hahl
Let Properties License #0225243012
Home Details
Home Type
- Single Family
Est. Annual Taxes
- $4,285
Year Built
- Built in 1999
Lot Details
- 0.55 Acre Lot
- Sprinkler System
- Zoning described as R15
HOA Fees
- $23 Monthly HOA Fees
Parking
- 2 Car Direct Access Garage
- Garage Door Opener
- Driveway
Home Design
- Transitional Architecture
- Frame Construction
- Shingle Roof
- Composition Roof
- Vinyl Siding
Interior Spaces
- 3,420 Sq Ft Home
- 2-Story Property
- High Ceiling
- Ceiling Fan
- Skylights
- Recessed Lighting
- Gas Fireplace
- Thermal Windows
- Bay Window
- French Doors
- Insulated Doors
- Separate Formal Living Room
- Crawl Space
- Storm Doors
Kitchen
- Breakfast Area or Nook
- Eat-In Kitchen
- Dishwasher
- Granite Countertops
- Disposal
Flooring
- Wood
- Partially Carpeted
Bedrooms and Bathrooms
- 4 Bedrooms
- En-Suite Primary Bedroom
Outdoor Features
- Deck
- Front Porch
Schools
- Bettie Weaver Elementary School
- Robious Middle School
- James River High School
Utilities
- Zoned Heating and Cooling
- Heat Pump System
- Water Heater
Community Details
- Brookstone Subdivision
Listing and Financial Details
- Tax Lot 3
- Assessor Parcel Number 723-72-47-43-800-000
Ownership History
Purchase Details
Home Financials for this Owner
Home Financials are based on the most recent Mortgage that was taken out on this home.Purchase Details
Home Financials for this Owner
Home Financials are based on the most recent Mortgage that was taken out on this home.Similar Homes in Midlothian, VA
Home Values in the Area
Average Home Value in this Area
Purchase History
| Date | Type | Sale Price | Title Company |
|---|---|---|---|
| Deed | $750,000 | Old Republic National Title In | |
| Warranty Deed | $510,000 | Attorney |
Mortgage History
| Date | Status | Loan Amount | Loan Type |
|---|---|---|---|
| Open | $600,000 | New Conventional | |
| Previous Owner | $484,500 | New Conventional | |
| Previous Owner | $173,000 | Stand Alone Refi Refinance Of Original Loan | |
| Previous Owner | $50,000 | Credit Line Revolving | |
| Previous Owner | $181,000 | New Conventional | |
| Previous Owner | $80,000 | Credit Line Revolving |
Property History
| Date | Event | Price | Change | Sq Ft Price |
|---|---|---|---|---|
| 07/02/2024 07/02/24 | Sold | $750,000 | 0.0% | $211 / Sq Ft |
| 05/20/2024 05/20/24 | Pending | -- | -- | -- |
| 05/18/2024 05/18/24 | For Sale | $750,000 | +47.1% | $211 / Sq Ft |
| 07/23/2020 07/23/20 | Sold | $510,000 | -2.9% | $149 / Sq Ft |
| 05/24/2020 05/24/20 | Pending | -- | -- | -- |
| 05/04/2020 05/04/20 | For Sale | $525,000 | -- | $154 / Sq Ft |
Tax History Compared to Growth
Tax History
| Year | Tax Paid | Tax Assessment Tax Assessment Total Assessment is a certain percentage of the fair market value that is determined by local assessors to be the total taxable value of land and additions on the property. | Land | Improvement |
|---|---|---|---|---|
| 2025 | $5,968 | $667,700 | $185,000 | $482,700 |
| 2024 | $5,968 | $645,100 | $180,000 | $465,100 |
| 2023 | $5,601 | $615,500 | $156,000 | $459,500 |
| 2022 | $5,294 | $575,400 | $120,000 | $455,400 |
| 2021 | $4,841 | $506,900 | $110,000 | $396,900 |
| 2020 | $4,400 | $463,200 | $110,000 | $353,200 |
| 2019 | $4,285 | $451,100 | $110,000 | $341,100 |
| 2018 | $4,358 | $451,100 | $110,000 | $341,100 |
| 2017 | $4,381 | $451,100 | $110,000 | $341,100 |
| 2016 | $4,331 | $451,100 | $110,000 | $341,100 |
| 2015 | $4,221 | $437,100 | $96,000 | $341,100 |
| 2014 | $4,097 | $424,200 | $89,000 | $335,200 |
Agents Affiliated with this Home
-
Mark Tompkins

Seller's Agent in 2024
Mark Tompkins
Samson Properties
(804) 347-3127
1 in this area
110 Total Sales
-
Scott Barnard

Buyer's Agent in 2024
Scott Barnard
Integrity Real Estate
(804) 514-3976
1 in this area
125 Total Sales
-
Linda Moody

Seller's Agent in 2020
Linda Moody
Napier REALTORS ERA
(804) 937-5558
1 in this area
43 Total Sales
-
B
Buyer's Agent in 2020
Brian Hahl
Let Properties
Map
Source: Central Virginia Regional MLS
MLS Number: 2013015
APN: 723-72-47-43-800-000
- 14230 Post Mill Dr
- 1120 Cardinal Crest Terrace
- 14142 Kings Farm Ct
- 2363 Founders Creek Ct
- 14101 Ashton Cove Dr
- 2631 Royal Crest Dr
- 14337 Riverdowns Dr S
- 3541 Kings Farm Dr
- 13951 Whitechapel Rd
- 2940 Queenswood Rd
- 2810 Winterfield Rd
- 2901 Barrow Place
- 14230 Netherfield Dr
- 2607 Founders Bridge Rd
- 3731 Rivermist Terrace
- 2619 Mulberry Row Rd
- 13901 Dunkeld Terrace
- 13412 Ellerton Ct
- 13211 Powderham Ln
- 13337 Langford Dr
