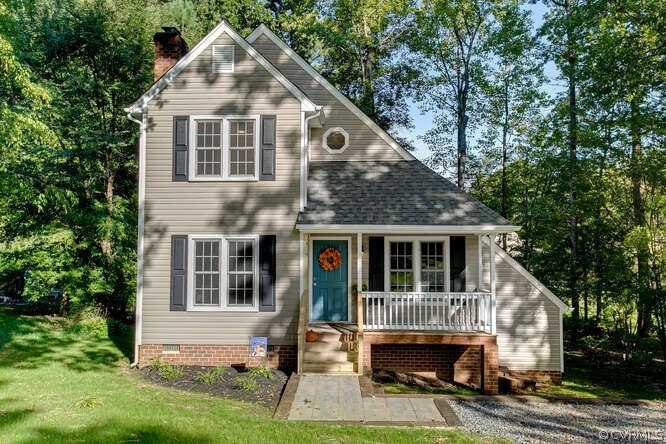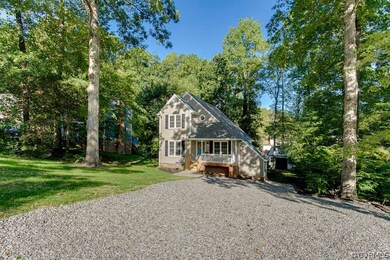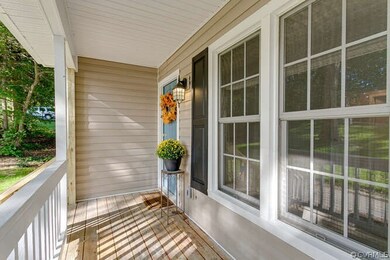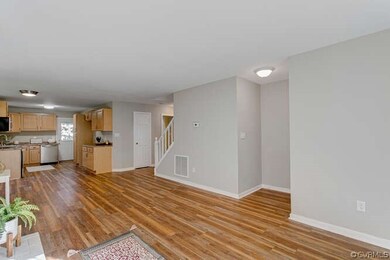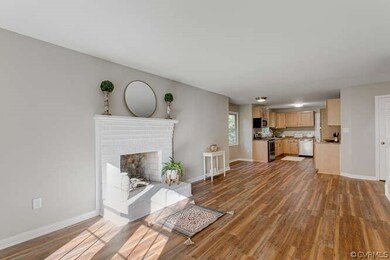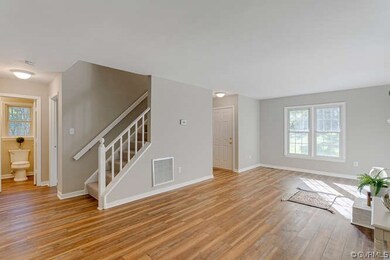
14200 Key Deer Dr Midlothian, VA 23112
Birkdale NeighborhoodHighlights
- Deck
- Transitional Architecture
- Front Porch
- Alberta Smith Elementary School Rated A-
- Thermal Windows
- Oversized Parking
About This Home
As of April 2022INCREDIBLE Property in Deer Run ! Gorgeous Updates Throughout including NEW ROOF, NEW Vinyl Siding, NEW Luxury Plank Flooring and Plush NEW Carpeting Throughout, NEW Vanities & Toilets, Updated Kitchen w/Refreshed Cabinets including a Pantry, NEW Stainless Steel Stove and Dishwasher, NEW Lighting and Fixtures, FRESHLY Painted Inteiror including a WHITE Brick Fireplace, UPDATED Bathrooms, BRAND NEW Rear Deck (HUGE), NEW Railings and Steps on Front Porch and a Large Detached Shed perfect for Extra Storage. This Beautiful Transitional offers 2 Good Sized Bedrooms and Full Bath on the 1st Floor and a Magnificent Master Suite on the 2nd Floor including an Attached Full Bath, Large BONUS Room + Tons of Storage ! This home has a Desired Floor Plan offering great 1st Floor Living PLUS Private Master Suite. Don't Miss Out on this Opportunity.... Let's set up an Appointment Today :)
Last Agent to Sell the Property
Oakstone Properties License #0225146537 Listed on: 10/01/2020
Home Details
Home Type
- Single Family
Est. Annual Taxes
- $1,880
Year Built
- Built in 1990 | Remodeled
Lot Details
- 0.3 Acre Lot
- Landscaped
- Zoning described as R12
Home Design
- Transitional Architecture
- Vinyl Siding
Interior Spaces
- 1,638 Sq Ft Home
- 1-Story Property
- Built-In Features
- Bookcases
- Ceiling Fan
- Wood Burning Fireplace
- Fireplace Features Masonry
- Thermal Windows
- Dining Area
- Crawl Space
- Washer and Dryer Hookup
Kitchen
- Eat-In Kitchen
- Electric Cooktop
- Stove
- Microwave
- Dishwasher
- Disposal
Flooring
- Partially Carpeted
- Vinyl
Bedrooms and Bathrooms
- 3 Bedrooms
- En-Suite Primary Bedroom
- 2 Full Bathrooms
Parking
- Oversized Parking
- Off-Street Parking
Outdoor Features
- Deck
- Exterior Lighting
- Shed
- Outbuilding
- Front Porch
Schools
- Alberta Smith Elementary School
- Bailey Bridge Middle School
- Manchester High School
Utilities
- Central Air
- Heat Pump System
- Water Heater
Community Details
- Deer Run Subdivision
Listing and Financial Details
- Tax Lot 15
- Assessor Parcel Number 726-66-96-17-000-000
Ownership History
Purchase Details
Home Financials for this Owner
Home Financials are based on the most recent Mortgage that was taken out on this home.Purchase Details
Home Financials for this Owner
Home Financials are based on the most recent Mortgage that was taken out on this home.Purchase Details
Home Financials for this Owner
Home Financials are based on the most recent Mortgage that was taken out on this home.Purchase Details
Purchase Details
Home Financials for this Owner
Home Financials are based on the most recent Mortgage that was taken out on this home.Purchase Details
Home Financials for this Owner
Home Financials are based on the most recent Mortgage that was taken out on this home.Similar Homes in the area
Home Values in the Area
Average Home Value in this Area
Purchase History
| Date | Type | Sale Price | Title Company |
|---|---|---|---|
| Deed | $337,000 | First American Title | |
| Warranty Deed | $262,500 | Dominion Capital Title | |
| Special Warranty Deed | $171,726 | Omega Title Agency Llc | |
| Trustee Deed | $185,542 | None Available | |
| Deed | $144,500 | -- | |
| Warranty Deed | $93,500 | -- |
Mortgage History
| Date | Status | Loan Amount | Loan Type |
|---|---|---|---|
| Previous Owner | $262,500 | VA | |
| Previous Owner | $144,500 | New Conventional | |
| Previous Owner | $88,750 | FHA |
Property History
| Date | Event | Price | Change | Sq Ft Price |
|---|---|---|---|---|
| 04/01/2022 04/01/22 | Sold | $337,000 | +8.7% | $206 / Sq Ft |
| 03/20/2022 03/20/22 | Pending | -- | -- | -- |
| 03/07/2022 03/07/22 | For Sale | $310,000 | +18.1% | $189 / Sq Ft |
| 11/20/2020 11/20/20 | Sold | $262,500 | 0.0% | $160 / Sq Ft |
| 10/13/2020 10/13/20 | Pending | -- | -- | -- |
| 10/01/2020 10/01/20 | For Sale | $262,500 | +52.9% | $160 / Sq Ft |
| 06/11/2020 06/11/20 | Sold | $171,726 | -1.8% | $105 / Sq Ft |
| 05/26/2020 05/26/20 | Pending | -- | -- | -- |
| 05/18/2020 05/18/20 | Price Changed | $174,900 | -7.9% | $107 / Sq Ft |
| 04/02/2020 04/02/20 | For Sale | $189,900 | -- | $116 / Sq Ft |
Tax History Compared to Growth
Tax History
| Year | Tax Paid | Tax Assessment Tax Assessment Total Assessment is a certain percentage of the fair market value that is determined by local assessors to be the total taxable value of land and additions on the property. | Land | Improvement |
|---|---|---|---|---|
| 2025 | $2,877 | $320,400 | $62,000 | $258,400 |
| 2024 | $2,877 | $310,300 | $60,000 | $250,300 |
| 2023 | $2,664 | $292,800 | $57,000 | $235,800 |
| 2022 | $2,487 | $270,300 | $54,000 | $216,300 |
| 2021 | $2,127 | $221,300 | $52,000 | $169,300 |
| 2020 | $2,042 | $210,200 | $50,000 | $160,200 |
| 2019 | $1,880 | $197,900 | $48,000 | $149,900 |
| 2018 | $1,839 | $191,500 | $47,000 | $144,500 |
| 2017 | $1,808 | $183,100 | $44,000 | $139,100 |
| 2016 | $1,699 | $177,000 | $43,000 | $134,000 |
| 2015 | $1,629 | $167,100 | $42,000 | $125,100 |
| 2014 | $1,563 | $160,200 | $41,000 | $119,200 |
Agents Affiliated with this Home
-

Seller's Agent in 2022
Drew Harrell
Real Broker LLC
(804) 920-4355
3 in this area
90 Total Sales
-

Buyer's Agent in 2022
Karen Kern
Liz Moore & Associates
(804) 437-2570
2 in this area
27 Total Sales
-

Seller's Agent in 2020
Lisa Overton
Oakstone Properties
(804) 218-4131
3 in this area
84 Total Sales
-

Seller's Agent in 2020
Steven Overgard
Weichert Corporate
(804) 895-2141
52 Total Sales
Map
Source: Central Virginia Regional MLS
MLS Number: 2029912
APN: 726-66-96-17-000-000
- 7100 Deer Thicket Dr
- 7117 Deer Thicket Dr
- 7211 Norwood Pond Ct
- 7000 Deer Run Ln
- 7501 Winterpock Rd
- 7201 Hancock Chase Ct Unit J 2
- 6613 St Cecelia Dr
- 14423 Hancock Towns Dr
- 14431 Hancock Towns Dr Unit G 12-2
- 8412 Royal Birkdale Dr
- 7401 Velvet Antler Dr
- 7303 Hancock Towns Ln
- 6530 Southshore Dr
- 7417 Hancock Towns Ct
- 7419 Hancock Towns Ct
- 13630 Winning Colors Ln
- 7306 Full Rack Dr
- 7707 Northern Dancer Ct
- 7402 Hancock Towns Ct Unit M-5
- 7410 Hancock Towns Ct Unit M-1
