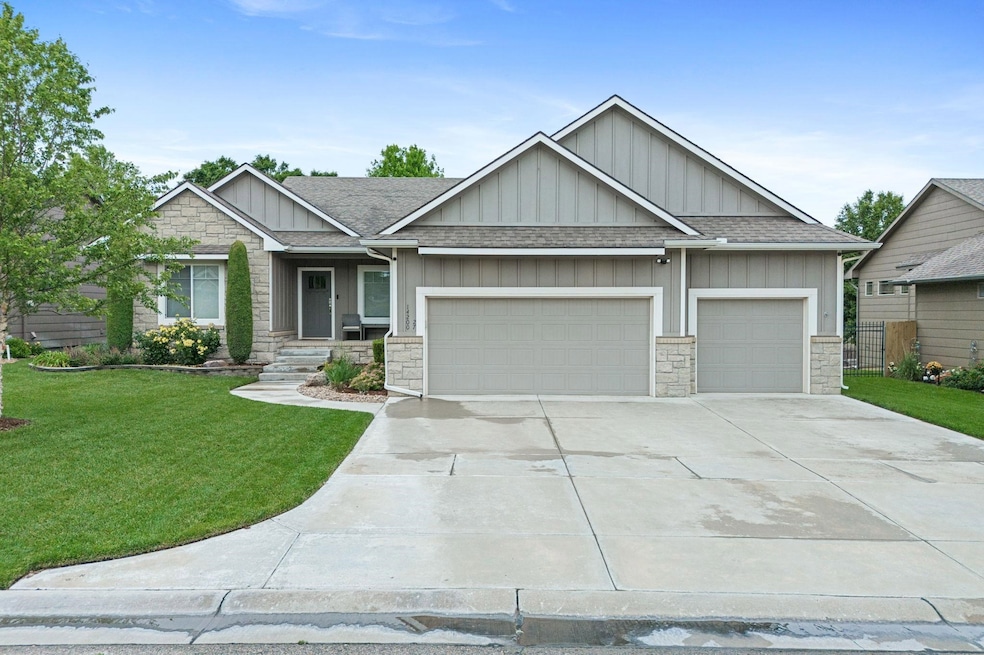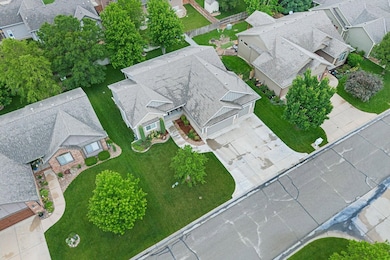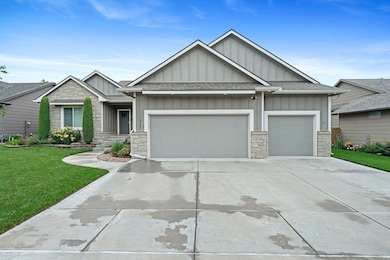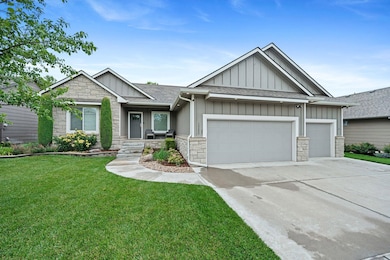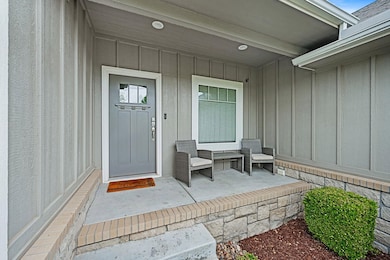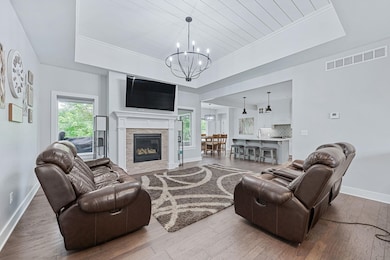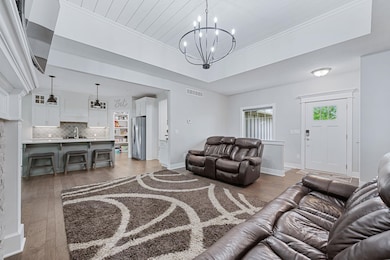
14200 W Onewood Place Wichita, KS 67235
Far West Wichita NeighborhoodHighlights
- Community Pool
- Covered patio or porch
- Storm Windows
- Explorer Elementary School Rated A-
- Cul-De-Sac
- Wet Bar
About This Home
As of July 2025Welcome home to this spacious 5-bedroom, 3-bathroom gem in the desirable Auburn Hills neighborhood! With nearly 3,000 sq ft of finished living space, this home offers room for everyone—plus a fully finished basement perfect for entertaining or relaxing. Located in the highly sought-after Goddard School District, you'll love being close to shopping, dining, and everyday conveniences. Enjoy access to fantastic neighborhood amenities including a community pool, playground, and clubhouse. Don’t miss your chance to own in one of West Wichita’s most established communities!
Last Agent to Sell the Property
Berkshire Hathaway PenFed Realty Brokerage Phone: 316-706-3858 License #SP00237580 Listed on: 05/30/2025
Home Details
Home Type
- Single Family
Est. Annual Taxes
- $4,535
Year Built
- Built in 2017
Lot Details
- 9,148 Sq Ft Lot
- Cul-De-Sac
- Sprinkler System
HOA Fees
- $54 Monthly HOA Fees
Parking
- 3 Car Garage
Home Design
- Composition Roof
Interior Spaces
- 1-Story Property
- Wet Bar
- Ceiling Fan
- Gas Fireplace
- Living Room
- Dining Room
- Storm Windows
Kitchen
- Microwave
- Dishwasher
- Disposal
Flooring
- Carpet
- Laminate
Bedrooms and Bathrooms
- 5 Bedrooms
- Walk-In Closet
- 3 Full Bathrooms
Laundry
- Laundry Room
- Laundry on main level
- Dryer
- Washer
- 220 Volts In Laundry
Outdoor Features
- Covered Deck
- Covered patio or porch
Schools
- Explorer Elementary School
- Dwight D. Eisenhower High School
Utilities
- Forced Air Heating and Cooling System
- Heating System Uses Natural Gas
- Irrigation Well
Listing and Financial Details
- Assessor Parcel Number 147260130401500
Community Details
Overview
- Association fees include recreation facility
- $650 HOA Transfer Fee
- Auburn Hills Subdivision
Recreation
- Community Playground
- Community Pool
Ownership History
Purchase Details
Home Financials for this Owner
Home Financials are based on the most recent Mortgage that was taken out on this home.Purchase Details
Home Financials for this Owner
Home Financials are based on the most recent Mortgage that was taken out on this home.Purchase Details
Home Financials for this Owner
Home Financials are based on the most recent Mortgage that was taken out on this home.Purchase Details
Home Financials for this Owner
Home Financials are based on the most recent Mortgage that was taken out on this home.Similar Homes in Wichita, KS
Home Values in the Area
Average Home Value in this Area
Purchase History
| Date | Type | Sale Price | Title Company |
|---|---|---|---|
| Warranty Deed | -- | Security 1St Title Llc | |
| Warranty Deed | -- | Security 1St Title | |
| Warranty Deed | -- | Sec 1St | |
| Warranty Deed | -- | None Available |
Mortgage History
| Date | Status | Loan Amount | Loan Type |
|---|---|---|---|
| Open | $198,000 | New Conventional | |
| Closed | $196,800 | New Conventional | |
| Previous Owner | $100,000 | New Conventional | |
| Previous Owner | $127,000 | New Conventional | |
| Previous Owner | $155,000 | New Conventional | |
| Previous Owner | $160,000 | New Conventional | |
| Previous Owner | $216,000 | FHA | |
| Previous Owner | $164,000 | Adjustable Rate Mortgage/ARM |
Property History
| Date | Event | Price | Change | Sq Ft Price |
|---|---|---|---|---|
| 07/17/2025 07/17/25 | Sold | -- | -- | -- |
| 07/13/2025 07/13/25 | Pending | -- | -- | -- |
| 07/02/2025 07/02/25 | Price Changed | $387,500 | -0.6% | $133 / Sq Ft |
| 06/13/2025 06/13/25 | Pending | -- | -- | -- |
| 06/06/2025 06/06/25 | Price Changed | $390,000 | -13.3% | $134 / Sq Ft |
| 05/30/2025 05/30/25 | For Sale | $450,000 | +13.9% | $158 / Sq Ft |
| 05/27/2025 05/27/25 | For Sale | $395,000 | +60.6% | $135 / Sq Ft |
| 01/18/2019 01/18/19 | Sold | -- | -- | -- |
| 11/12/2018 11/12/18 | Pending | -- | -- | -- |
| 11/05/2018 11/05/18 | For Sale | $246,000 | -- | $89 / Sq Ft |
Tax History Compared to Growth
Tax History
| Year | Tax Paid | Tax Assessment Tax Assessment Total Assessment is a certain percentage of the fair market value that is determined by local assessors to be the total taxable value of land and additions on the property. | Land | Improvement |
|---|---|---|---|---|
| 2025 | $3,820 | $37,881 | $7,383 | $30,498 |
| 2024 | $3,820 | $33,902 | $6,026 | $27,876 |
| 2023 | $3,820 | $33,902 | $6,026 | $27,876 |
| 2022 | $3,474 | $30,004 | $5,681 | $24,323 |
| 2021 | $3,395 | $29,050 | $3,784 | $25,266 |
| 2020 | $3,443 | $29,050 | $3,784 | $25,266 |
| 2019 | $3,399 | $28,498 | $3,784 | $24,714 |
| 2018 | $3,843 | $27,405 | $3,761 | $23,644 |
| 2017 | $4,541 | $0 | $0 | $0 |
| 2016 | $4,627 | $0 | $0 | $0 |
| 2015 | -- | $0 | $0 | $0 |
| 2014 | -- | $0 | $0 | $0 |
Agents Affiliated with this Home
-
Stephanie Jakub

Seller's Agent in 2025
Stephanie Jakub
Berkshire Hathaway PenFed Realty
(316) 706-3858
21 in this area
117 Total Sales
-
Aimee Counce

Seller's Agent in 2025
Aimee Counce
Bricktown ICT Realty
(316) 841-1991
10 in this area
133 Total Sales
-
Kevin Pham

Seller's Agent in 2019
Kevin Pham
Berkshire Hathaway PenFed Realty
(316) 409-0444
5 in this area
106 Total Sales
-
Cathie Barnard

Buyer's Agent in 2019
Cathie Barnard
Berkshire Hathaway PenFed Realty
(316) 250-8525
11 in this area
131 Total Sales
Map
Source: South Central Kansas MLS
MLS Number: 656298
APN: 147-26-0-13-05-007.00
- 14211 W Onewood St
- 14602 W Hayden St
- 14601 W Valley hi Rd
- 14320 W Taft St
- 409 S Nineiron St
- 1227 S Siena Ct
- 438 S Fawnwood St
- 331 S Nineiron St
- 14822 W Lynndale St
- 15108 W Moscelyn St
- 13417 W Links Ct
- 202 S City View St
- 13465 W Links St
- 1219 S Forestview St
- 125 S Decker St
- 13209 W Montecito Ln
- 13209 W Naples St
- 13806 W Texas Ct
- 12998 W Kellogg Dr
- 1413 S Canyon St
