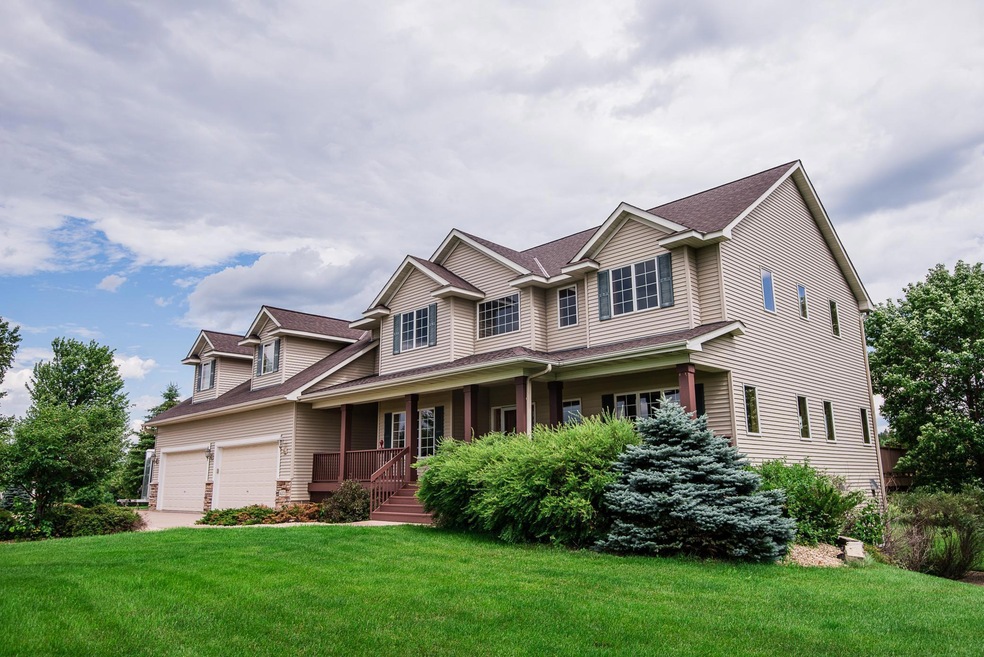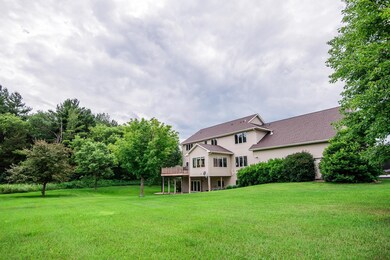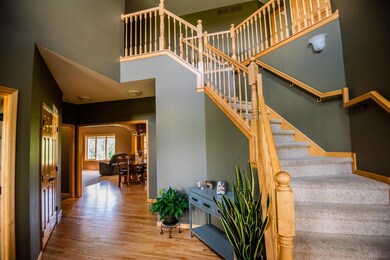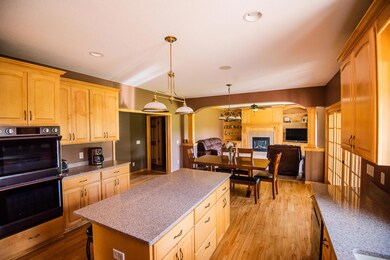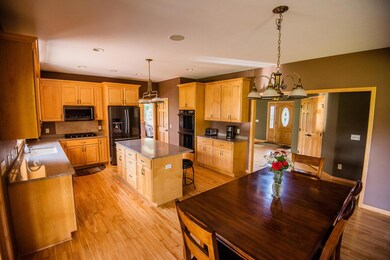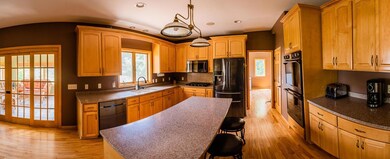
14201 209th St N Scandia, MN 55073
Estimated Value: $761,000 - $873,353
Highlights
- Home Theater
- Corner Lot
- 6 Car Attached Garage
- Family Room with Fireplace
- Den
- Wet Bar
About This Home
As of February 2023Wonderfully maintained 2 story home on a 2 acre corner lot in a neighborhood just 2 blocks from Scandia Elementary. Some of our favorite features include the custom millwork throughout the home. The finshed lower level is an entertainers dream focused around a grand wet bar perfect for hosting friends and family. The oversized 6 car heated garage to tuck your toys in or set up your hobby shop. A bonus room with a home theatre; picture popcorn and family movie nights! A sauna for those cold winter days! Beautiful 4 season porch for your morning coffee and stunning back yard views. Outdoor deck and patio surrounded by mature trees and a pristine yard. Oh, and let's not forget the owners suite with a walk-in designer closet. This 6 bedroom, 6 bath home is perfect for a growing family, located walking distance to downtown, just a few miles to the St. Croix River, William O'Brien Park and Big Marine Lake, in one of Scandia's finest neighborhoods.
Home Details
Home Type
- Single Family
Est. Annual Taxes
- $7,305
Year Built
- Built in 2005
Lot Details
- 2 Acre Lot
- Lot Dimensions are 376x227x420x221
- Corner Lot
- Few Trees
HOA Fees
- $150 Monthly HOA Fees
Parking
- 6 Car Attached Garage
- Heated Garage
- Insulated Garage
Interior Spaces
- 2-Story Property
- Wet Bar
- Family Room with Fireplace
- 2 Fireplaces
- Living Room with Fireplace
- Home Theater
- Den
- Finished Basement
- Walk-Out Basement
Kitchen
- Built-In Oven
- Cooktop
- Microwave
- Dishwasher
Bedrooms and Bathrooms
- 6 Bedrooms
Laundry
- Dryer
- Washer
Eco-Friendly Details
- Air Exchanger
Utilities
- Forced Air Heating and Cooling System
- Radiant Heating System
- 200+ Amp Service
- Private Water Source
- Shared Water Source
- Well
- Shared Septic
- Cable TV Available
Community Details
- Association fees include water
- Cedar Management Association, Phone Number (952) 224-4777
- Wyldewood Acres Subdivision
Listing and Financial Details
- Assessor Parcel Number 2203220110007
Ownership History
Purchase Details
Home Financials for this Owner
Home Financials are based on the most recent Mortgage that was taken out on this home.Purchase Details
Home Financials for this Owner
Home Financials are based on the most recent Mortgage that was taken out on this home.Purchase Details
Purchase Details
Home Financials for this Owner
Home Financials are based on the most recent Mortgage that was taken out on this home.Similar Home in the area
Home Values in the Area
Average Home Value in this Area
Purchase History
| Date | Buyer | Sale Price | Title Company |
|---|---|---|---|
| Lor Xai | $785,000 | -- | |
| Vruno Joseph M | $550,000 | The Title Group Inc | |
| Vruno Joseph | $550,000 | None Available | |
| Lavine Justin J | $124,900 | -- |
Mortgage History
| Date | Status | Borrower | Loan Amount |
|---|---|---|---|
| Open | Lor Xai | $628,000 | |
| Previous Owner | Vruno Joseph M | $263,000 | |
| Previous Owner | Vruno Joseph M | $180,000 | |
| Previous Owner | Lavine Justin J | $391,000 | |
| Previous Owner | Lavine Justin J | $405,000 | |
| Previous Owner | Lavine Justin J | $450,000 | |
| Closed | Vruno Joseph | $0 |
Property History
| Date | Event | Price | Change | Sq Ft Price |
|---|---|---|---|---|
| 02/13/2023 02/13/23 | Sold | $785,000 | -3.7% | $138 / Sq Ft |
| 11/20/2022 11/20/22 | Pending | -- | -- | -- |
| 10/27/2022 10/27/22 | Price Changed | $814,900 | -1.2% | $143 / Sq Ft |
| 08/06/2022 08/06/22 | For Sale | $824,900 | -- | $145 / Sq Ft |
Tax History Compared to Growth
Tax History
| Year | Tax Paid | Tax Assessment Tax Assessment Total Assessment is a certain percentage of the fair market value that is determined by local assessors to be the total taxable value of land and additions on the property. | Land | Improvement |
|---|---|---|---|---|
| 2023 | $7,984 | $840,700 | $153,200 | $687,500 |
| 2022 | $7,092 | $806,100 | $153,200 | $652,900 |
| 2021 | $7,308 | $643,900 | $122,400 | $521,500 |
| 2020 | $7,402 | $652,700 | $122,400 | $530,300 |
| 2019 | $6,978 | $644,300 | $107,500 | $536,800 |
| 2018 | $6,296 | $594,700 | $89,900 | $504,800 |
| 2017 | $5,854 | $562,100 | $79,100 | $483,000 |
| 2016 | $5,636 | $497,200 | $100,700 | $396,500 |
| 2015 | $5,566 | $523,000 | $111,100 | $411,900 |
| 2013 | -- | $462,500 | $83,900 | $378,600 |
Agents Affiliated with this Home
-
Paul Hoppe

Seller's Agent in 2023
Paul Hoppe
Property Executives Realty
(651) 300-4918
61 Total Sales
-
Lucy Windingstad - Hoppe

Seller Co-Listing Agent in 2023
Lucy Windingstad - Hoppe
Property Executives Realty
(651) 300-7884
35 Total Sales
-
Chai Yang

Buyer's Agent in 2023
Chai Yang
Partners Realty Inc.
(651) 815-7225
28 Total Sales
Map
Source: NorthstarMLS
MLS Number: 6236144
APN: 22-032-20-11-0007
- 15XXX Oakhill Rd N
- Lot 5 Block 2 205th St N
- Lot 4 Block 2 205th St N
- Lot 3 Block 2 205th St N
- Lot 2 Block 2 205th St N
- Lot 1 Block 2 205th St N
- Lot 3 Block 1 205th St N
- 14811 Oakhill Rd N
- Lot 1 Block 1 205th St N
- XXX
- XXX 198th St N Lot 1 Block 1
- 19303 Orwell Ave N
- 19221 Orwell Ave N
- 21788 Pomroy Ave N
- 16297 Scandia Trail N
- 12199 205th St N
- 19230 Meadowridge Trail N
- 6259 205th St N
- 21420 Saint Croix Trail N
- 16040 220th St N
- 14201 209th St N
- 20875 Odell Ct N
- 20875 Odell Ave N
- 14247 209th St N
- 14247 209th St N Unit G
- 14192 209th St N
- 14244 209th St N
- 20940 Odell Ave N
- 14279 209th St N
- 20974 Odell Ave N
- 14279 14279 209th-Street-n
- 20797 Odell Ave N
- 21027 Odell Ave N
- 14276 209th St N
- 14101 209th St N
- XXXXX Odell Ave N
- 14101 209th St N
- 20868 Odell-Avenue-n
- 20868 Odell Ct N
- 20868 Odell Ave N
