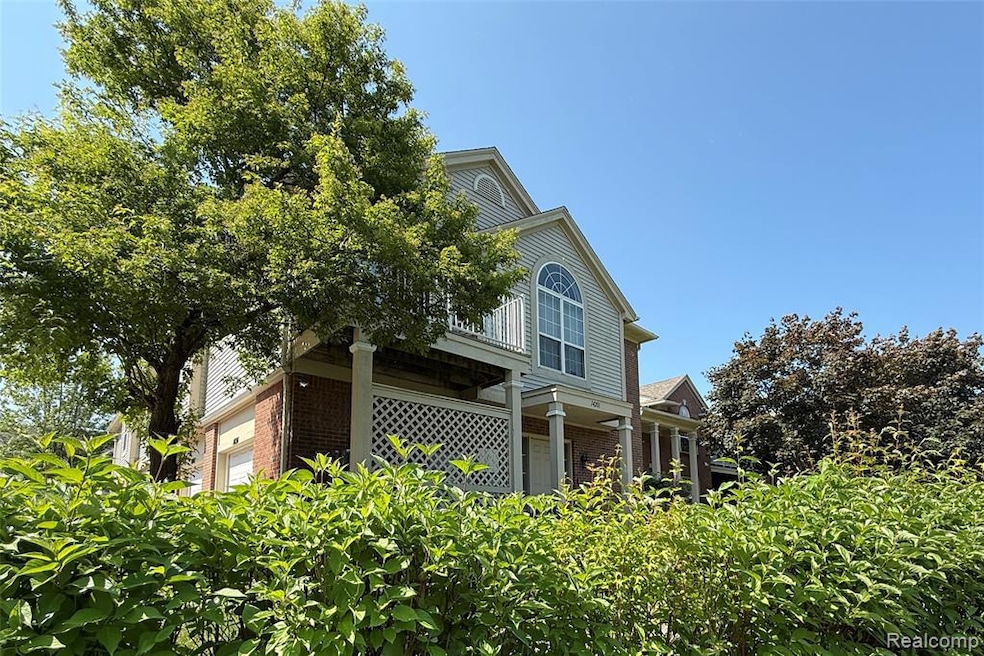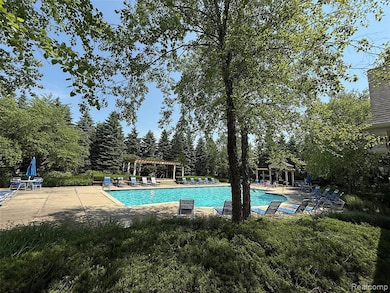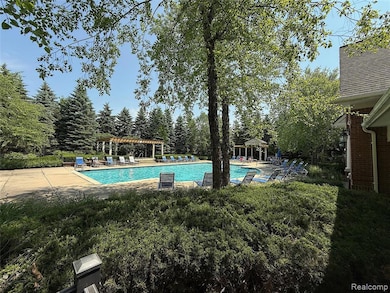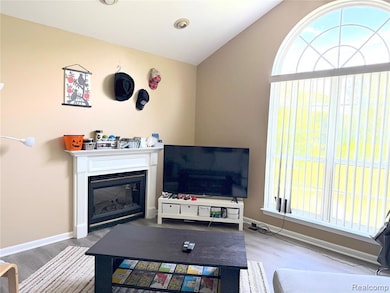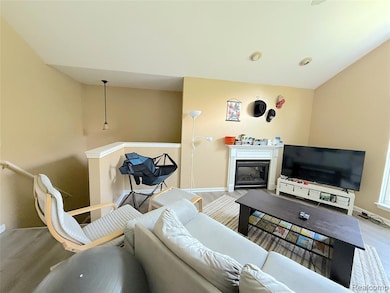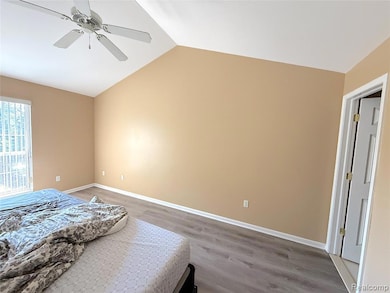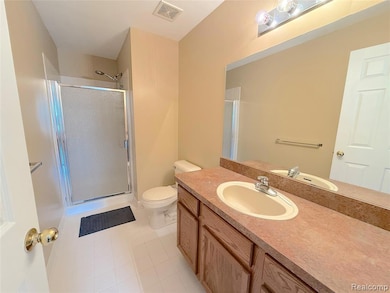14201 Chesapeake Cir Unit 168 Walled Lake, MI 48390
Highlights
- Clubhouse
- Ground Level Unit
- 1.5 Car Direct Access Garage
- Walled Lake Elementary School Rated A-
- Balcony
- Cul-De-Sac
About This Home
Prime Location with Spectacular Pond Views!This end-unit condo is situated in one of the most desirable spots in the complex, offering breathtaking views of a large, serene pond and exceptional privacy.Step inside to an airy, open-concept layout featuring brand-new laminate flooring throughout. The bright and spacious great room boasts a vaulted ceiling, gas fireplace, and recessed lighting, seamlessly connecting to a generous kitchen—perfect for entertaining.Enjoy meals in the dining area just off the balcony, or retreat to the luxurious primary suite complete with a walk-in closet and private bathroom. The large laundry room adds convenience and extra storage.Highlights Include:End-unit with maximum privacySpectacular pond viewVaulted ceilings and open floor planGas fireplace & recessed lightingSpacious kitchen open to great roomLarge laundry roomAssociation fee paid by landlord—includes water, sewer, garbage, and exterior maintenanceAccess to beautiful clubhouse, pool, and well-maintained groundsLease Terms:Minimum 12-month leaseLong-term tenant preferred1.5-month security deposit$350 non-refundable processing fee due at closingAll measurements/information are approximateCurrent tenant vacating July 9, 2025Don’t miss the opportunity to live in this clean, bright, and private condo in a beautiful community!
Last Listed By
Real Estate One-Northville License #6501330372 Listed on: 06/10/2025

Townhouse Details
Home Type
- Townhome
Est. Annual Taxes
- $2,858
Year Built
- Built in 2004
Lot Details
- Cul-De-Sac
- Private Entrance
HOA Fees
- $300 Monthly HOA Fees
Home Design
- Brick Exterior Construction
- Slab Foundation
Interior Spaces
- 1,262 Sq Ft Home
- 2-Story Property
- Living Room with Fireplace
Bedrooms and Bathrooms
- 2 Bedrooms
- 2 Full Bathrooms
Parking
- 1.5 Car Direct Access Garage
- Garage Door Opener
Outdoor Features
- Balcony
- Exterior Lighting
- Porch
Location
- Ground Level Unit
Utilities
- Forced Air Heating System
- Heating System Uses Natural Gas
- Natural Gas Water Heater
Listing and Financial Details
- Security Deposit $2,850
- 24 Month Lease Term
- Assessor Parcel Number 1733106168
Community Details
Overview
- Maple Crossing Condo Subdivision
- On-Site Maintenance
Amenities
- Clubhouse
- Laundry Facilities
Pet Policy
- Call for details about the types of pets allowed
Map
Source: Realcomp
MLS Number: 20251007181
APN: 17-33-106-168
- 774 Natures Cove Ct Unit 9
- 2234 White Pine Dr
- 1855 Dorchester Dr
- 1130 Andover Cir Unit 87
- 863 Calpernia
- 2000 Twin Sun Cir
- 1074 Andover Cir Unit 98
- 1104 Andover Cir Unit 92
- 1179 Andover Cir Unit 48
- 16211 Addington Dr Unit 192
- 7200 Addington Dr
- 1307 Trillium Ct
- 1692 Pine Forest Dr Unit 12
- 2663 Maple Forest Dr
- 2306 Chief Ln
- 1391 Woodbridge Ct
- 132 Copper Ridge Ct
- 1625 Mc Coy St
- 154 Ladd Rd Unit A3
- 532 Pattan Dr
