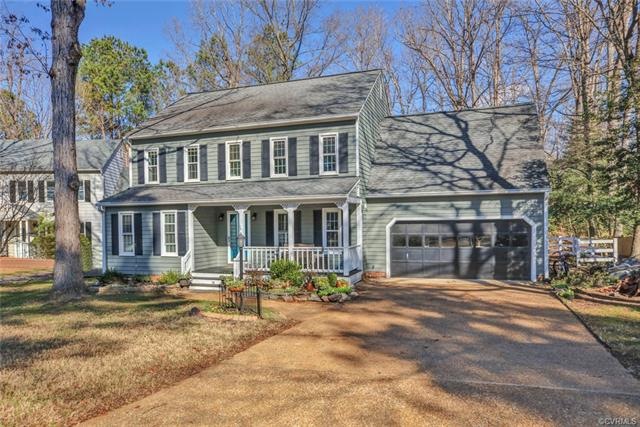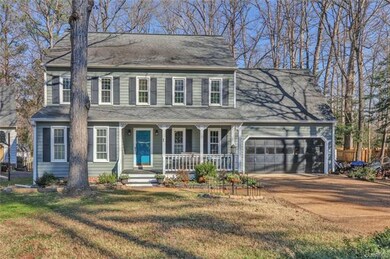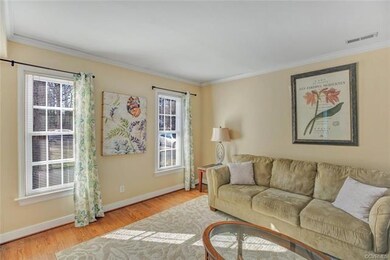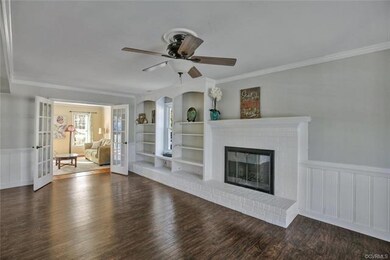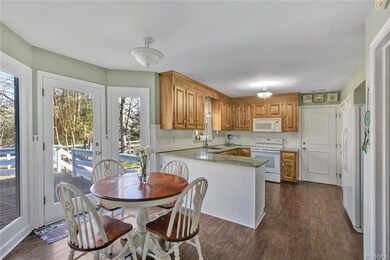
14202 Fiddlers Ridge Place Midlothian, VA 23112
Estimated Value: $436,000 - $458,933
Highlights
- Colonial Architecture
- 2 Car Direct Access Garage
- Central Air
- Cosby High School Rated A
- Cul-De-Sac
- Level Lot
About This Home
As of August 2019Adorable cul de sac location home in amenity loaded Woodlake! Nice updates-freshly painted, new engineered hardwood floor, and all new carpet upstairs. Formal rooms- one with french doors opens to a large den with built ins and a brick woodburning fireplace...and another set of french doors opens to the recently refurbished deck. New HVAC (Dec.2018), roof replaced approx 10 years ago, and windows replaced in 2011, fencing in most of the backyard, plenty of storage...walk up attic, large master bedroom suite with jetted tub, skylight, separate shower, big closets- these are just a few of the features! This one is move in ready, so there will be lots of time to enjoy the 1700 acre lake nearby and the two pool complexes (included in your HOA dues)- or for a very small monthly fee you can add the indoor olympic pool and fitness center to your membership. USTA Tennis is available too. Easy access to major highways, loads of shopping and great restaurants. Move to Woodlake and get the "live in a resort" lifestyle. Summer is here- Enjoy!!
Last Agent to Sell the Property
Luxe Group LLC License #0225074129 Listed on: 05/10/2019
Home Details
Home Type
- Single Family
Est. Annual Taxes
- $2,480
Year Built
- Built in 1986
Lot Details
- 9,104 Sq Ft Lot
- Cul-De-Sac
- Level Lot
- Zoning described as R9
HOA Fees
- $84 Monthly HOA Fees
Parking
- 2 Car Direct Access Garage
Home Design
- Colonial Architecture
- Frame Construction
- Cedar
Interior Spaces
- 2,191 Sq Ft Home
- 2-Story Property
Bedrooms and Bathrooms
- 4 Bedrooms
Schools
- Clover Hill Elementary School
- Tomahawk Creek Middle School
- Cosby High School
Utilities
- Central Air
- Heat Pump System
Community Details
- Fiddlers Ridge Subdivision
Listing and Financial Details
- Tax Lot 11
- Assessor Parcel Number 723-67-84-39-800-000
Ownership History
Purchase Details
Home Financials for this Owner
Home Financials are based on the most recent Mortgage that was taken out on this home.Purchase Details
Home Financials for this Owner
Home Financials are based on the most recent Mortgage that was taken out on this home.Purchase Details
Home Financials for this Owner
Home Financials are based on the most recent Mortgage that was taken out on this home.Purchase Details
Home Financials for this Owner
Home Financials are based on the most recent Mortgage that was taken out on this home.Purchase Details
Home Financials for this Owner
Home Financials are based on the most recent Mortgage that was taken out on this home.Similar Homes in Midlothian, VA
Home Values in the Area
Average Home Value in this Area
Purchase History
| Date | Buyer | Sale Price | Title Company |
|---|---|---|---|
| Farrell Colin A | $287,000 | Title Alliance Of Midlothian | |
| Wilkinson Emmett B | $254,999 | Attorney | |
| Focht Wayne Edward | $254,000 | -- | |
| Aminuddin Norman | $265,700 | -- | |
| Wiley Bruce L | -- | -- |
Mortgage History
| Date | Status | Borrower | Loan Amount |
|---|---|---|---|
| Open | Farrell Colin Andrew | $257,500 | |
| Closed | Farrell Colin A | $258,300 | |
| Previous Owner | Wilkinson Emmett B | $250,000 | |
| Previous Owner | Focht Wayne Edward | $176,000 | |
| Previous Owner | Aminuddin Norman | $212,560 | |
| Previous Owner | Wiley Bruce L | $69,000 |
Property History
| Date | Event | Price | Change | Sq Ft Price |
|---|---|---|---|---|
| 08/07/2019 08/07/19 | Sold | $287,000 | 0.0% | $131 / Sq Ft |
| 07/04/2019 07/04/19 | Pending | -- | -- | -- |
| 05/10/2019 05/10/19 | For Sale | $287,000 | +12.5% | $131 / Sq Ft |
| 01/04/2016 01/04/16 | Sold | $254,999 | -1.9% | $116 / Sq Ft |
| 11/27/2015 11/27/15 | Pending | -- | -- | -- |
| 10/02/2015 10/02/15 | For Sale | $259,999 | -- | $119 / Sq Ft |
Tax History Compared to Growth
Tax History
| Year | Tax Paid | Tax Assessment Tax Assessment Total Assessment is a certain percentage of the fair market value that is determined by local assessors to be the total taxable value of land and additions on the property. | Land | Improvement |
|---|---|---|---|---|
| 2025 | $3,662 | $408,600 | $75,000 | $333,600 |
| 2024 | $3,662 | $398,700 | $75,000 | $323,700 |
| 2023 | $3,379 | $371,300 | $70,000 | $301,300 |
| 2022 | $3,088 | $335,600 | $67,000 | $268,600 |
| 2021 | $2,903 | $298,600 | $65,000 | $233,600 |
| 2020 | $2,717 | $286,000 | $65,000 | $221,000 |
| 2019 | $2,580 | $271,600 | $63,000 | $208,600 |
| 2018 | $2,484 | $261,000 | $60,000 | $201,000 |
| 2017 | $2,438 | $248,700 | $57,000 | $191,700 |
| 2016 | $2,310 | $240,600 | $54,000 | $186,600 |
| 2015 | $2,274 | $234,300 | $53,000 | $181,300 |
| 2014 | $2,185 | $225,000 | $52,000 | $173,000 |
Agents Affiliated with this Home
-
Patti Williams

Seller's Agent in 2019
Patti Williams
Luxe Group LLC
(804) 914-0820
8 in this area
58 Total Sales
-
Elizabeth Granger

Buyer's Agent in 2019
Elizabeth Granger
United Real Estate Richmond
(703) 728-0440
12 Total Sales
-
Marcia Vick
M
Seller's Agent in 2016
Marcia Vick
Century 21 All American
55 Total Sales
Map
Source: Central Virginia Regional MLS
MLS Number: 1915454
APN: 723-67-84-39-800-000
- 5423 Pleasant Grove Ln
- 5802 Laurel Trail Ct
- 13908 Sunrise Bluff Rd
- 5225 Clipper Cove Rd
- 5107 Rock Harbour Rd
- 5903 Waters Edge Rd
- 5614 Chatmoss Rd
- 5911 Waters Edge Rd
- 14104 Waters Edge Cir
- 5319 Chestnut Bluff Terrace
- 5311 Chestnut Bluff Place
- 5103 Highberry Woods Rd
- 14702 Mill Spring Dr
- 3512 Ampfield Way
- 6401 Lila Crest Ln
- 6405 Lila Crest Ln
- 6011 Mill Spring Ct
- 13812 Rockport Landing Rd
- 5504 Meadow Chase Rd
- 13917 Eastbluff Rd
- 14202 Fiddlers Ridge Place
- 14204 Fiddlers Ridge Place
- 14200 Fiddlers Ridge Place
- 12220 Lightning Bug Loop
- 12209 Lightning Bug Loop
- 12200 Lightning Bug Loop
- 12201 Lightning Bug Loop
- 12229 Lightning Bug Loop
- 12225 Lightning Bug Loop
- 12217 Lightning Bug Loop
- 12221 Lightning Bug Loop
- 12228 Dutch Elm Cir
- 12220 Dutch Elm Cir
- 12201 Dutch Elm Cir
- 12217 Dutch Elm Cir
- 14206 Fiddlers Ridge Place
- 14203 Fiddlers Ridge Place
- 14207 Candlewick Rd
- 14106 Fiddlers Ridge Rd
- 14201 Fiddlers Ridge Place
