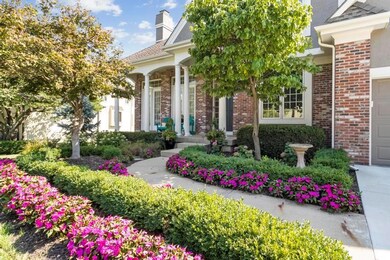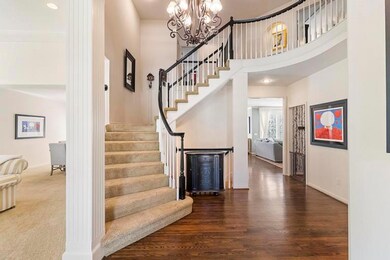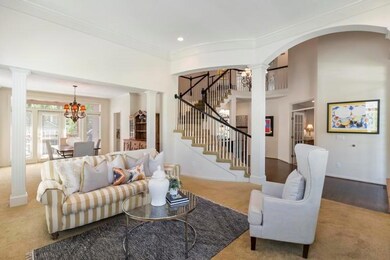
14204 Granada Rd Leawood, KS 66224
Estimated Value: $746,000 - $770,000
Highlights
- Deck
- Living Room with Fireplace
- Traditional Architecture
- Prairie Star Elementary School Rated A
- Hearth Room
- Wood Flooring
About This Home
As of September 2023Welcome home to this beautiful 2 story with stunning curb appeal in the popular Worthington neighborhood. You will fall in the love with the covered front porch leading you into the gracious entry flooded with natural light. This functional floor plan with neutral paint throughout features a front to back staircase, office and laundry on the main floor. The hearth room / kitchen is the central hub of the main floor providing the perfect gathering spot for family or entertaining with friends. Outdoor access to the pergola covered composite deck overlooks a spacious fenced in yard. Gourmet kitchen boasts granite counters, stainless steel appliances and ample storage. Master suite with spa like master bath features a dual vanity, soaking tub, heated floors and huge walk in shower and closet. Secondary bedrooms are all spacious with walk in closets; one with ensuite bath and two share jack and jill bath. Finished walk out lower level provides plenty of room for the kids to play or to entertain with friends. Covered patio off lower level provides a 3rd spot to relax outdoors. Neighborhood amenities include community pool, walking trails and 4 stocked ponds for fishing. Amazing Leawood location in close proximity to Prairie Star Elementary & St Michaels, restaurants, shopping and highway access. Hurry, this fabulous home in Blue Valley schools with not last long!
Home Details
Home Type
- Single Family
Est. Annual Taxes
- $7,080
Year Built
- Built in 1997
Lot Details
- 0.29 Acre Lot
- Wood Fence
Parking
- 3 Car Garage
- Front Facing Garage
Home Design
- Traditional Architecture
- Composition Roof
- Stucco
Interior Spaces
- 2-Story Property
- Family Room Downstairs
- Living Room with Fireplace
- 2 Fireplaces
- Formal Dining Room
- Home Office
- Library
- Finished Basement
- Walk-Out Basement
Kitchen
- Hearth Room
- Breakfast Area or Nook
- Built-In Oven
- Dishwasher
- Stainless Steel Appliances
- Kitchen Island
Flooring
- Wood
- Carpet
- Vinyl
Bedrooms and Bathrooms
- 4 Bedrooms
Laundry
- Laundry Room
- Laundry on main level
Schools
- Prairie Star Elementary School
- Blue Valley High School
Additional Features
- Deck
- Forced Air Zoned Heating and Cooling System
Listing and Financial Details
- Assessor Parcel Number Hp99990000 0100
- $0 special tax assessment
Community Details
Overview
- Property has a Home Owners Association
- Association fees include trash
- Worthington Subdivision
Recreation
- Community Pool
- Trails
Ownership History
Purchase Details
Home Financials for this Owner
Home Financials are based on the most recent Mortgage that was taken out on this home.Purchase Details
Home Financials for this Owner
Home Financials are based on the most recent Mortgage that was taken out on this home.Purchase Details
Home Financials for this Owner
Home Financials are based on the most recent Mortgage that was taken out on this home.Similar Homes in the area
Home Values in the Area
Average Home Value in this Area
Purchase History
| Date | Buyer | Sale Price | Title Company |
|---|---|---|---|
| Wickliffe Sean | -- | Stewart Title Company | |
| Marquardt Spencer | -- | -- | |
| Relocation Advantage Llc | -- | -- |
Mortgage History
| Date | Status | Borrower | Loan Amount |
|---|---|---|---|
| Open | Wickliffe Sean | $632,985 | |
| Closed | Wickliffe Sean | $630,000 | |
| Previous Owner | Marquardt Spencer | $200,000 |
Property History
| Date | Event | Price | Change | Sq Ft Price |
|---|---|---|---|---|
| 09/28/2023 09/28/23 | Sold | -- | -- | -- |
| 08/24/2023 08/24/23 | Pending | -- | -- | -- |
| 08/24/2023 08/24/23 | For Sale | $700,000 | -- | $173 / Sq Ft |
Tax History Compared to Growth
Tax History
| Year | Tax Paid | Tax Assessment Tax Assessment Total Assessment is a certain percentage of the fair market value that is determined by local assessors to be the total taxable value of land and additions on the property. | Land | Improvement |
|---|---|---|---|---|
| 2024 | $8,940 | $80,132 | $14,598 | $65,534 |
| 2023 | $7,751 | $68,712 | $14,598 | $54,114 |
| 2022 | $7,080 | $61,479 | $14,598 | $46,881 |
| 2021 | $7,286 | $60,375 | $13,274 | $47,101 |
| 2020 | $7,296 | $59,236 | $13,274 | $45,962 |
| 2019 | $6,940 | $55,361 | $13,274 | $42,087 |
| 2018 | $6,594 | $51,669 | $12,069 | $39,600 |
| 2017 | $6,153 | $47,437 | $10,061 | $37,376 |
| 2016 | $5,707 | $44,068 | $8,755 | $35,313 |
| 2015 | $5,678 | $43,309 | $8,755 | $34,554 |
| 2013 | -- | $42,953 | $8,378 | $34,575 |
Agents Affiliated with this Home
-
Kristin Malfer

Seller's Agent in 2023
Kristin Malfer
Compass Realty Group
(913) 800-1812
180 in this area
813 Total Sales
-
Lisa Nelson

Seller Co-Listing Agent in 2023
Lisa Nelson
ReeceNichols - Leawood
(913) 851-7300
16 in this area
55 Total Sales
-
Thrive Real Estate KC Team

Buyer's Agent in 2023
Thrive Real Estate KC Team
KW KANSAS CITY METRO
(913) 825-7720
46 in this area
933 Total Sales
Map
Source: Heartland MLS
MLS Number: 2451072
APN: HP99990000-0100
- 14160 Juniper St
- 14603 Linden St
- 3905 W 142nd Dr
- 4829 W 144th Terrace
- 3916 W 140th Dr
- 14620 Linden St
- 3809 W 138th St
- 3811 W 138th St
- 0 Mission Rd Unit HMS2528409
- 5428 W 145th Terrace
- 13614 Granada Dr
- 3713 W 140th St
- 13630 Granada Dr
- 13611 Granada Dr
- 5434 W 145th St
- 5437 W 145th Terrace
- 4507 W 137th St
- 13608 Granada St
- 4419 W 137th St
- 13614 Fontana St
- 14204 Granada Rd
- 14204 Granada Rd
- 14208 Granada Rd
- 14241 Granada Ct
- 14245 Granada Ct
- 14249 Granada Ct
- 14253 Granada Ct
- 14205 Granada Rd
- 14212 Granada Rd
- 14201 Granada Rd
- 14209 Granada Rd
- 14113 Granada Rd
- 14257 Granada Ct
- 14240 Granada Ct
- 14124 Granada Rd
- 14213 Granada Rd
- 14248 Granada Ct
- 4549 W 141st Terrace
- 14120 Granada Rd
- 14260 Granada Ct






