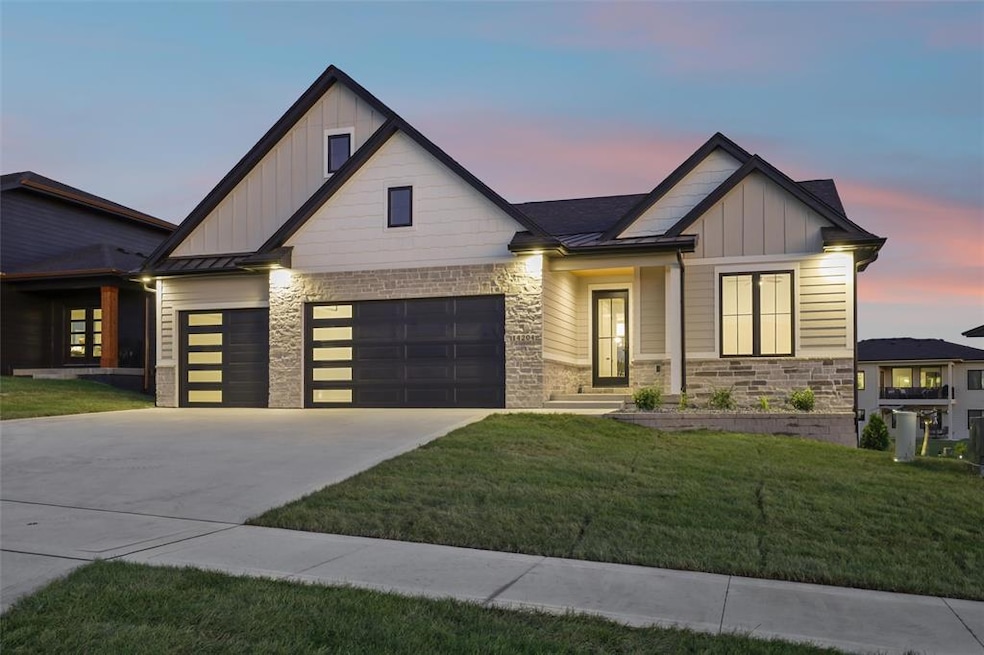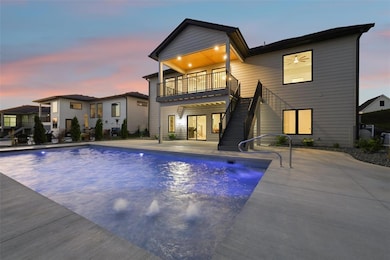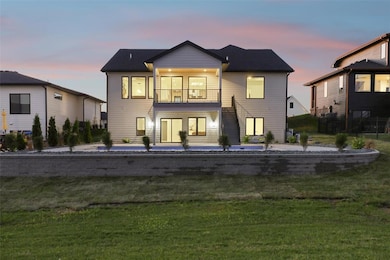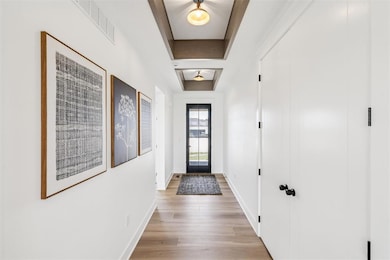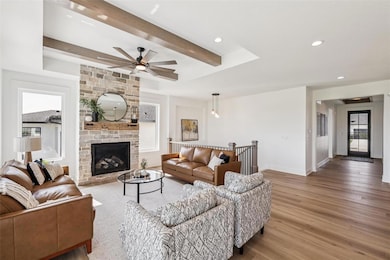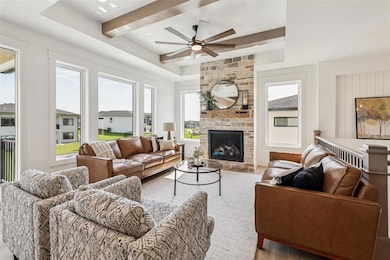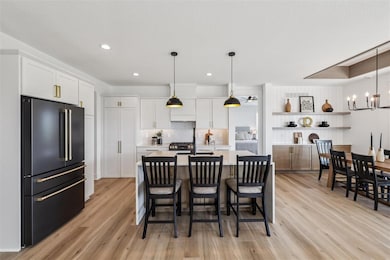
14204 Persimmon Dr Urbandale, IA 50323
Estimated payment $4,589/month
Highlights
- Very Popular Property
- Heated In Ground Pool
- Ranch Style House
- Home Theater
- Recreation Room
- Mud Room
About This Home
Stunning New Walk-Out Ranch Home with Heated Pool! Welcome to your dream home! This beautifully crafted design features quality 2 x 6 construction, high ceilings and large windows that flood the space with natural light. The heart of the home is the kitchen, complete with center island quartz waterfall countertop, and GE Cafe black SS appliances featuring a gas range. The hidden walk-in pantry adds convenience, while the open concept design seamlessly connects the kitchen, living, and dining areas, making it perfect for entertaining. Relax in the living room, featuring a floor-to-ceiling stone gas fireplace that serves as a striking focal point. Step outside to your own summertime oasis featuring a fiberglass 16 x 35 heated saltwater pool and beautifully landscaped surroundings and irrigated lot. This home offers 5 spacious bedrooms and 3 1/2 baths, including a luxurious primary suite. The walk-out lower level is an entertainer's paradise, featuring a family room with wet bar, a theater room, 2 bedrooms and 1 1⁄2 baths. This home is ideal for hosting gatherings or enjoying quiet family evenings. Don’t miss your chance to make this incredible property your own!
Home Details
Home Type
- Single Family
Est. Annual Taxes
- $8
Year Built
- Built in 2025
Lot Details
- 9,583 Sq Ft Lot
- Irrigation
HOA Fees
- $18 Monthly HOA Fees
Home Design
- Ranch Style House
- Farmhouse Style Home
- Asphalt Shingled Roof
- Stone Siding
- Cement Board or Planked
Interior Spaces
- 1,867 Sq Ft Home
- Wet Bar
- Gas Fireplace
- Mud Room
- Family Room Downstairs
- Dining Area
- Home Theater
- Recreation Room
- Fire and Smoke Detector
- Laundry on main level
Kitchen
- Eat-In Kitchen
- Stove
- Dishwasher
Flooring
- Carpet
- Tile
- Luxury Vinyl Plank Tile
Bedrooms and Bathrooms
- 5 Bedrooms | 3 Main Level Bedrooms
Finished Basement
- Walk-Out Basement
- Basement Window Egress
Parking
- 3 Car Attached Garage
- Driveway
Outdoor Features
- Heated In Ground Pool
- Covered Deck
- Covered patio or porch
Utilities
- Forced Air Heating and Cooling System
- Cable TV Available
Community Details
- Silkwood Crossing Association, Phone Number (515) 267-9001
Listing and Financial Details
- Assessor Parcel Number 1213432006
Map
Home Values in the Area
Average Home Value in this Area
Tax History
| Year | Tax Paid | Tax Assessment Tax Assessment Total Assessment is a certain percentage of the fair market value that is determined by local assessors to be the total taxable value of land and additions on the property. | Land | Improvement |
|---|---|---|---|---|
| 2023 | $8 | $390 | $390 | $0 |
Property History
| Date | Event | Price | Change | Sq Ft Price |
|---|---|---|---|---|
| 07/18/2025 07/18/25 | For Sale | $825,000 | -- | $442 / Sq Ft |
Purchase History
| Date | Type | Sale Price | Title Company |
|---|---|---|---|
| Warranty Deed | $95,000 | None Listed On Document | |
| Warranty Deed | $95,000 | None Listed On Document | |
| Warranty Deed | $83,500 | None Listed On Document |
Mortgage History
| Date | Status | Loan Amount | Loan Type |
|---|---|---|---|
| Previous Owner | $50,000 | Credit Line Revolving |
Similar Homes in Urbandale, IA
Source: Des Moines Area Association of REALTORS®
MLS Number: 722689
APN: 12-13-432-006
- 14407 Catalpa Dr
- 14506 Catalpa Dr
- 14417 Catalpa Dr
- 14606 Sutton Dr
- 14505 Persimmon Dr
- 4744 144th St
- 17027 Persimmon Dr
- 17021 Persimmon Dr
- 17025 Persimmon Dr
- 17023 Persimmon Dr
- 14400 Plum Dr
- 4737 144th St
- 4733 144th St
- 16808 Plum Dr
- 16816 Plum Dr
- 16812 Plum Dr
- 4701 150th St
- 4800 143rd St
- 15016 Plum Dr
- 14528 N Valley Dr
- 4454 142nd St
- 4461 154th St
- 5428 153rd St
- 14110-14130 Sunflower Ct
- 14130 Wilden Dr
- 4746 171st St
- 4070 NE Alice's Rd
- 15400 Boston Pkwy
- 14300 Holcomb Ave
- 3940 114th St
- 714 NE Alices Rd
- 301 SE 11th St Unit 805
- 3943 NW 181st St
- 2132 Ridgeview Cir
- 15835 Hawthorn Dr
- 1345 E Hickman Rd
- 1250 SE 11th St
- 3300 SE Glenstone Dr
- 410 S 4th St
- 255 SE Brick Dr
