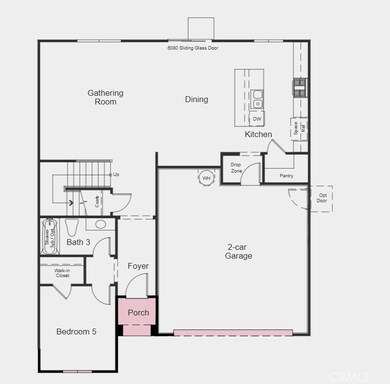
14205 Cornelia Cir Beaumont, CA 92223
Estimated payment $4,018/month
Highlights
- Under Construction
- Open Floorplan
- Loft
- Gated Community
- Main Floor Bedroom
- Great Room
About This Home
MLS#IG24229431 REPRESENTATIVE PHOTOS ADDED. June Completion! Olivewood's Plan 6 unfolds as an expansive two-story residence featuring 3 bedrooms, 3 baths, and a versatile flex room ideal for a playroom or study area for the kids. With a generous living space of 2,261 square feet, this residence offers both comfort and functionality. As you enter, the foyer seamlessly guides you to the spacious great room, which effortlessly connects to the dining and kitchen area, complete with a kitchen island. A main level bedroom and full bath near the entrance provide convenience for family or overnight guests. Venture upstairs to discover the owner's suite, complete with a walk-in closet, a spacious walk-in shower, and a dual sink vanity. Two additional bedrooms, a full bath, and a convenient laundry room complete the upper level of this thoughtfully designed home. Structural options include: flex room in place of bed 4, and garage service door.
Last Listed By
Taylor Morrison Services Brokerage Email: lolivo@taylormorrison.com License #01494642 Listed on: 11/07/2024
Home Details
Home Type
- Single Family
Year Built
- Built in 2025 | Under Construction
Lot Details
- 4,792 Sq Ft Lot
- Northeast Facing Home
- Back and Front Yard
HOA Fees
- $182 Monthly HOA Fees
Parking
- 2 Car Direct Access Garage
- Parking Available
Home Design
- Cottage
- Planned Development
Interior Spaces
- 2,261 Sq Ft Home
- 2-Story Property
- Open Floorplan
- Recessed Lighting
- Entrance Foyer
- Great Room
- L-Shaped Dining Room
- Loft
- Storage
Kitchen
- Eat-In Kitchen
- Walk-In Pantry
- Free-Standing Range
- Microwave
- Dishwasher
- Kitchen Island
- Granite Countertops
- Disposal
Flooring
- Carpet
- Tile
Bedrooms and Bathrooms
- 4 Bedrooms | 1 Main Level Bedroom
- Walk-In Closet
- 3 Full Bathrooms
- Dual Sinks
- Dual Vanity Sinks in Primary Bathroom
- Private Water Closet
- Bathtub
- Walk-in Shower
- Exhaust Fan In Bathroom
- Linen Closet In Bathroom
- Closet In Bathroom
Laundry
- Laundry Room
- Laundry on upper level
- Washer and Gas Dryer Hookup
Home Security
- Carbon Monoxide Detectors
- Fire and Smoke Detector
Outdoor Features
- Patio
- Front Porch
Utilities
- Central Heating and Cooling System
- Underground Utilities
- Tankless Water Heater
- Phone Available
- Cable TV Available
Listing and Financial Details
- Tax Lot 73
- Tax Tract Number 27971
- $2,000 per year additional tax assessments
Community Details
Overview
- Olivewood Association, Phone Number (714) 285-2626
- Keystone HOA
- Built by Taylor Morrison
- Plan 6
- Maintained Community
Amenities
- Community Fire Pit
- Community Barbecue Grill
Recreation
- Sport Court
- Community Playground
- Community Pool
- Park
- Hiking Trails
- Bike Trail
Security
- Gated Community
Map
Home Values in the Area
Average Home Value in this Area
Property History
| Date | Event | Price | Change | Sq Ft Price |
|---|---|---|---|---|
| 03/09/2025 03/09/25 | Pending | -- | -- | -- |
| 12/31/2024 12/31/24 | Price Changed | $581,465 | +0.2% | $257 / Sq Ft |
| 11/07/2024 11/07/24 | For Sale | $580,465 | -- | $257 / Sq Ft |
Similar Homes in Beaumont, CA
Source: California Regional Multiple Listing Service (CRMLS)
MLS Number: IG24229431
- 14212 Sicily Ct
- 36891 Cascina Ln
- 14220 Sicily Ct
- 36885 Cascina Ln
- 36878 Cascina Ln
- 14205 Cornelia Cir
- 36874 Cascina Ln
- 36858 Cascina Ln
- 14216 Sicily
- 36895 Cascina Ln
- 36927 Arezzo Ct
- 14155 Anselmo Way
- 36881 Cascina Ln
- 36882 Cascina Ln
- 14077 Casetta Dr
- 14059 Hera Place
- 36936 Buccella Ln
- 36886 Cascina Ln
- 36961 Buccella Ln
- 14138 Cerignola Cir






