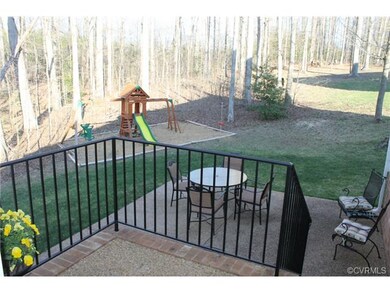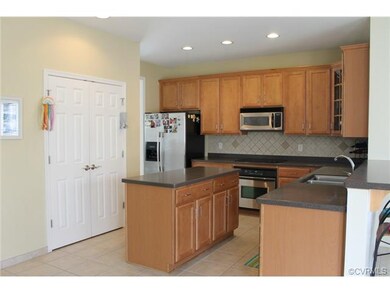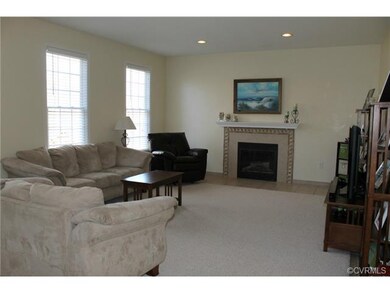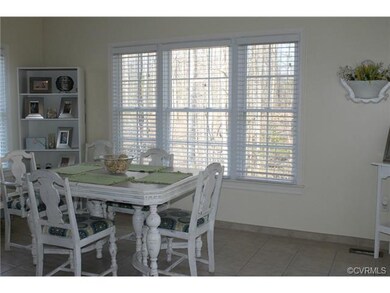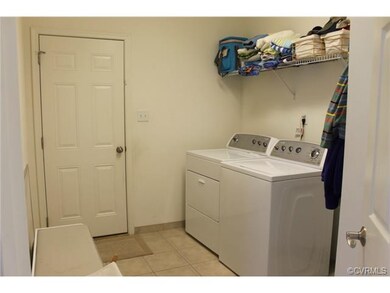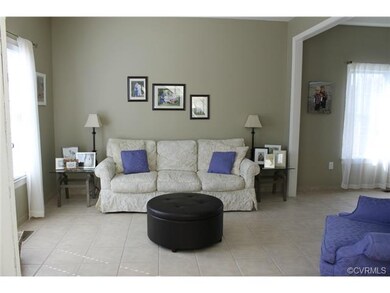
14206 Jeffries Place Midlothian, VA 23114
Highlights
- Ceramic Tile Flooring
- Midlothian High School Rated A
- Forced Air Zoned Heating and Cooling System
About This Home
As of December 2019Don't miss this one! This 2006 built home features a bright and open floor plan with 4 bedrooms and 2.5 baths located on a cul-de-sac! Nicely landscaped yard with irrigation and large aggregate patio. Virtually maintenance free vinyl siding and exterior. Walk in to a 2 story foyer. Open kitchen with Corian countertops and island that looks into the large family room with gas fireplace. Mud room entry from garage contains washer and dryer. Upstairs find a large master with double door entry, his and hers closets, shower and soaking tub. Don't miss the unfinished 3rd floor! This space if finished could add 642 sq. ft. to the home. The tub/shower is in place as well as the plumbing has been roughed in. Located within minutes of shopping, hospitals, Rte. 288 and Powhite!
Last Agent to Sell the Property
Brad Matheny
Matheny Realtors License #0225081464 Listed on: 04/13/2014
Last Buyer's Agent
Anna Clark
Liz Moore & Associates License #0225093418
Home Details
Home Type
- Single Family
Est. Annual Taxes
- $4,767
Year Built
- 2006
Home Design
- Composition Roof
Flooring
- Partially Carpeted
- Ceramic Tile
Bedrooms and Bathrooms
- 4 Bedrooms
- 2 Full Bathrooms
Additional Features
- Property has 2.5 Levels
- Forced Air Zoned Heating and Cooling System
Listing and Financial Details
- Assessor Parcel Number 726-698-15-34-00000
Ownership History
Purchase Details
Home Financials for this Owner
Home Financials are based on the most recent Mortgage that was taken out on this home.Purchase Details
Home Financials for this Owner
Home Financials are based on the most recent Mortgage that was taken out on this home.Purchase Details
Home Financials for this Owner
Home Financials are based on the most recent Mortgage that was taken out on this home.Purchase Details
Home Financials for this Owner
Home Financials are based on the most recent Mortgage that was taken out on this home.Purchase Details
Home Financials for this Owner
Home Financials are based on the most recent Mortgage that was taken out on this home.Purchase Details
Home Financials for this Owner
Home Financials are based on the most recent Mortgage that was taken out on this home.Similar Homes in Midlothian, VA
Home Values in the Area
Average Home Value in this Area
Purchase History
| Date | Type | Sale Price | Title Company |
|---|---|---|---|
| Warranty Deed | $343,000 | Attorney | |
| Warranty Deed | $315,000 | -- | |
| Warranty Deed | $299,000 | -- | |
| Warranty Deed | $348,100 | -- | |
| Trustee Deed | $220,532 | -- | |
| Warranty Deed | $394,000 | -- |
Mortgage History
| Date | Status | Loan Amount | Loan Type |
|---|---|---|---|
| Open | $326,000 | New Conventional | |
| Closed | $325,850 | New Conventional | |
| Previous Owner | $299,250 | New Conventional | |
| Previous Owner | $264,550 | FHA | |
| Previous Owner | $262,237 | VA | |
| Previous Owner | $200,000 | Credit Line Revolving | |
| Previous Owner | $315,420 | New Conventional |
Property History
| Date | Event | Price | Change | Sq Ft Price |
|---|---|---|---|---|
| 12/19/2019 12/19/19 | Sold | $343,000 | -1.3% | $120 / Sq Ft |
| 11/18/2019 11/18/19 | Pending | -- | -- | -- |
| 10/11/2019 10/11/19 | Price Changed | $347,500 | -2.0% | $122 / Sq Ft |
| 09/26/2019 09/26/19 | For Sale | $354,500 | +12.5% | $124 / Sq Ft |
| 07/10/2014 07/10/14 | Sold | $315,000 | -7.3% | $110 / Sq Ft |
| 05/24/2014 05/24/14 | Pending | -- | -- | -- |
| 04/13/2014 04/13/14 | For Sale | $339,950 | +13.7% | $119 / Sq Ft |
| 07/02/2012 07/02/12 | Sold | $299,000 | -5.4% | $105 / Sq Ft |
| 06/06/2012 06/06/12 | Pending | -- | -- | -- |
| 04/16/2012 04/16/12 | For Sale | $316,000 | -- | $111 / Sq Ft |
Tax History Compared to Growth
Tax History
| Year | Tax Paid | Tax Assessment Tax Assessment Total Assessment is a certain percentage of the fair market value that is determined by local assessors to be the total taxable value of land and additions on the property. | Land | Improvement |
|---|---|---|---|---|
| 2025 | $4,767 | $532,800 | $92,000 | $440,800 |
| 2024 | $4,767 | $516,600 | $92,000 | $424,600 |
| 2023 | $4,432 | $487,000 | $92,000 | $395,000 |
| 2022 | $3,925 | $426,600 | $89,000 | $337,600 |
| 2021 | $3,623 | $378,700 | $87,000 | $291,700 |
| 2020 | $3,588 | $377,700 | $86,000 | $291,700 |
| 2019 | $3,392 | $357,000 | $85,000 | $272,000 |
| 2018 | $3,470 | $369,900 | $85,000 | $284,900 |
| 2017 | $3,400 | $351,600 | $80,000 | $271,600 |
| 2016 | $3,228 | $336,300 | $75,000 | $261,300 |
| 2015 | $3,324 | $344,900 | $75,000 | $269,900 |
| 2014 | $3,046 | $314,700 | $73,000 | $241,700 |
Agents Affiliated with this Home
-

Seller's Agent in 2019
Anne Brinkley
Honey Tree Realty
(804) 338-4161
4 in this area
47 Total Sales
-

Buyer's Agent in 2019
Gayle Peace
Liz Moore & Associates
(804) 986-1228
18 in this area
206 Total Sales
-
B
Seller's Agent in 2014
Brad Matheny
Matheny Realtors
-
A
Buyer's Agent in 2014
Anna Clark
Liz Moore & Associates
-
P
Seller's Agent in 2012
Pat Finney
Long & Foster
(804) 564-2198
1 in this area
16 Total Sales
Map
Source: Central Virginia Regional MLS
MLS Number: 1410234
APN: 726-69-81-53-400-000
- 14306 Camack Trail
- 1240 Miners Trail Rd
- 1306 Bach Terrace
- 14412 Camack Trail
- 2133 Cantina Ln
- 1001 Arborway Ln
- 1007 Arborway Ln
- 1019 Arborway Ln
- 1031 Arborway Ln
- 1024 Clayborne Ln
- 1101 Arborway Ln
- 1013 Fernview Trail
- 14007 Millpointe Rd Unit 16C
- 1255 Lazy River Rd
- 1355 Hawkins Wood Cir
- 1525 Lundy Terrace
- 1424 Tomahawk Creek Rd
- 14031 Millpointe Rd Unit 15C
- 734 Bristol Village Dr Unit 302
- 566 Abbey Village Cir

