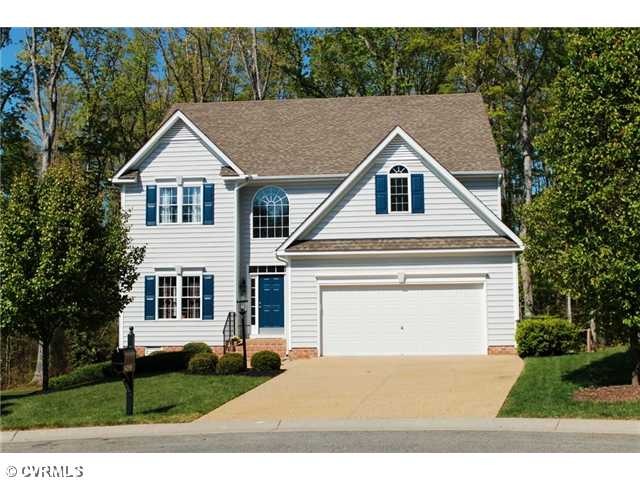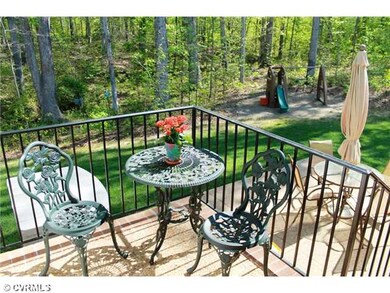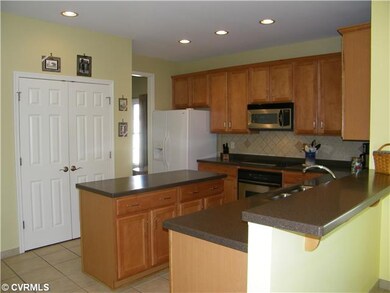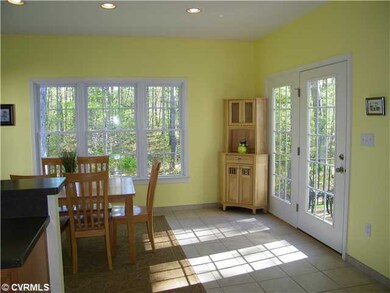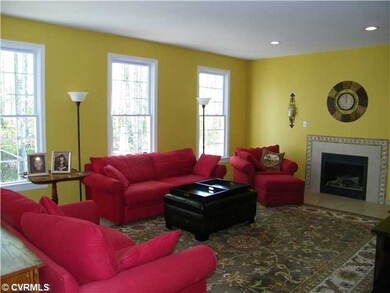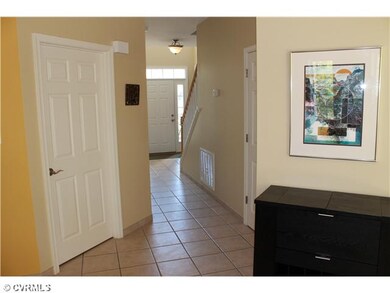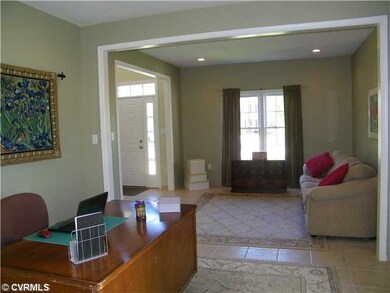
14206 Jeffries Place Midlothian, VA 23114
Highlights
- Ceramic Tile Flooring
- Midlothian High School Rated A
- Zoned Heating and Cooling
About This Home
As of December 2019Light Filled 4 B/R has Expandable 3RD Level Roughed In for 2 Additional Rms & Full Bath. Easy to Maintain this Beautifully Landscaped, Private Lot,Completely Irrigated with Controls in Walk-in-Storage Area Under House-No Freezing Pipes! Formal Foyer, Living & Dining Plus the Open Flow in the Kitchen, Breakfast Rm & Family Rm make this the Perfect Home for Friends & Family. Many Wonderful Upgrades--26 recessed lights! Maple Cabinets, Pull-Outs. Private Master Suite has Huge His&Hers Walk-in-Closets, Expandable Area for Sitting Rm, Fabulous Bath (16X11.6) Seperate Shower, & Double Vanity. 3 Additional B/Rs, all with Large Closets & Double Windows + Large Bath/Dbl Vanity. 2-Level Aggregate Patio. Dbl Car Garage. Community Association--Pool, Tennis, & Amazing Playground
Last Agent to Sell the Property
Long & Foster REALTORS License #0225116647 Listed on: 04/16/2012

Last Buyer's Agent
Brad Matheny
Matheny Realtors License #0225081464
Home Details
Home Type
- Single Family
Est. Annual Taxes
- $4,767
Year Built
- 2006
Home Design
- Dimensional Roof
Flooring
- Partially Carpeted
- Ceramic Tile
Bedrooms and Bathrooms
- 4 Bedrooms
- 2 Full Bathrooms
Additional Features
- Property has 3 Levels
- Zoned Heating and Cooling
Listing and Financial Details
- Assessor Parcel Number 726-698-15-34-00000
Ownership History
Purchase Details
Home Financials for this Owner
Home Financials are based on the most recent Mortgage that was taken out on this home.Purchase Details
Home Financials for this Owner
Home Financials are based on the most recent Mortgage that was taken out on this home.Purchase Details
Home Financials for this Owner
Home Financials are based on the most recent Mortgage that was taken out on this home.Purchase Details
Home Financials for this Owner
Home Financials are based on the most recent Mortgage that was taken out on this home.Purchase Details
Home Financials for this Owner
Home Financials are based on the most recent Mortgage that was taken out on this home.Purchase Details
Home Financials for this Owner
Home Financials are based on the most recent Mortgage that was taken out on this home.Similar Homes in Midlothian, VA
Home Values in the Area
Average Home Value in this Area
Purchase History
| Date | Type | Sale Price | Title Company |
|---|---|---|---|
| Warranty Deed | $343,000 | Attorney | |
| Warranty Deed | $315,000 | -- | |
| Warranty Deed | $299,000 | -- | |
| Warranty Deed | $348,100 | -- | |
| Trustee Deed | $220,532 | -- | |
| Warranty Deed | $394,000 | -- |
Mortgage History
| Date | Status | Loan Amount | Loan Type |
|---|---|---|---|
| Open | $326,000 | New Conventional | |
| Closed | $325,850 | New Conventional | |
| Previous Owner | $299,250 | New Conventional | |
| Previous Owner | $264,550 | FHA | |
| Previous Owner | $262,237 | VA | |
| Previous Owner | $200,000 | Credit Line Revolving | |
| Previous Owner | $315,420 | New Conventional |
Property History
| Date | Event | Price | Change | Sq Ft Price |
|---|---|---|---|---|
| 12/19/2019 12/19/19 | Sold | $343,000 | -1.3% | $120 / Sq Ft |
| 11/18/2019 11/18/19 | Pending | -- | -- | -- |
| 10/11/2019 10/11/19 | Price Changed | $347,500 | -2.0% | $122 / Sq Ft |
| 09/26/2019 09/26/19 | For Sale | $354,500 | +12.5% | $124 / Sq Ft |
| 07/10/2014 07/10/14 | Sold | $315,000 | -7.3% | $110 / Sq Ft |
| 05/24/2014 05/24/14 | Pending | -- | -- | -- |
| 04/13/2014 04/13/14 | For Sale | $339,950 | +13.7% | $119 / Sq Ft |
| 07/02/2012 07/02/12 | Sold | $299,000 | -5.4% | $105 / Sq Ft |
| 06/06/2012 06/06/12 | Pending | -- | -- | -- |
| 04/16/2012 04/16/12 | For Sale | $316,000 | -- | $111 / Sq Ft |
Tax History Compared to Growth
Tax History
| Year | Tax Paid | Tax Assessment Tax Assessment Total Assessment is a certain percentage of the fair market value that is determined by local assessors to be the total taxable value of land and additions on the property. | Land | Improvement |
|---|---|---|---|---|
| 2025 | $4,767 | $532,800 | $92,000 | $440,800 |
| 2024 | $4,767 | $516,600 | $92,000 | $424,600 |
| 2023 | $4,432 | $487,000 | $92,000 | $395,000 |
| 2022 | $3,925 | $426,600 | $89,000 | $337,600 |
| 2021 | $3,623 | $378,700 | $87,000 | $291,700 |
| 2020 | $3,588 | $377,700 | $86,000 | $291,700 |
| 2019 | $3,392 | $357,000 | $85,000 | $272,000 |
| 2018 | $3,470 | $369,900 | $85,000 | $284,900 |
| 2017 | $3,400 | $351,600 | $80,000 | $271,600 |
| 2016 | $3,228 | $336,300 | $75,000 | $261,300 |
| 2015 | $3,324 | $344,900 | $75,000 | $269,900 |
| 2014 | $3,046 | $314,700 | $73,000 | $241,700 |
Agents Affiliated with this Home
-
Anne Brinkley

Seller's Agent in 2019
Anne Brinkley
Honey Tree Realty
(804) 338-4161
4 in this area
45 Total Sales
-
Gayle Peace

Buyer's Agent in 2019
Gayle Peace
Liz Moore & Associates
(804) 986-1228
18 in this area
206 Total Sales
-
B
Seller's Agent in 2014
Brad Matheny
Matheny Realtors
-
A
Buyer's Agent in 2014
Anna Clark
Liz Moore & Associates
-
Pat Finney
P
Seller's Agent in 2012
Pat Finney
Long & Foster
(804) 564-2198
1 in this area
16 Total Sales
Map
Source: Central Virginia Regional MLS
MLS Number: 1210029
APN: 726-69-81-53-400-000
- 14306 Camack Trail
- 1240 Miners Trail Rd
- 1306 Bach Terrace
- 14412 Camack Trail
- 2133 Cantina Ln
- 1001 Arborway Ln
- 1007 Arborway Ln
- 1019 Arborway Ln
- 1031 Arborway Ln
- 1024 Clayborne Ln
- 1101 Arborway Ln
- 1013 Fernview Trail
- 14007 Millpointe Rd Unit 16C
- 906 Nicolay Place
- 1255 Lazy River Rd
- 1355 Hawkins Wood Cir
- 1525 Lundy Terrace
- 1424 Tomahawk Creek Rd
- 14031 Millpointe Rd Unit 15C
- 734 Bristol Village Dr Unit 302
