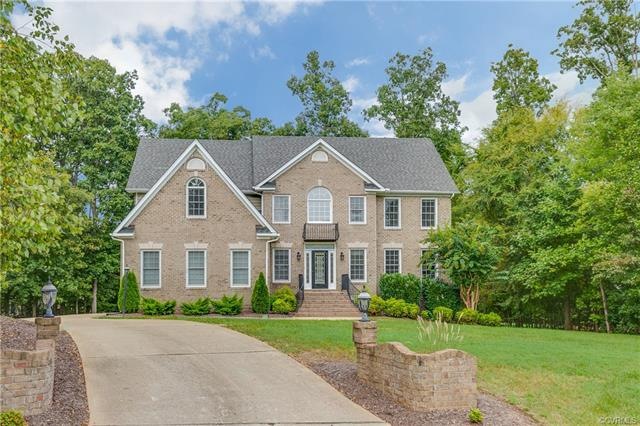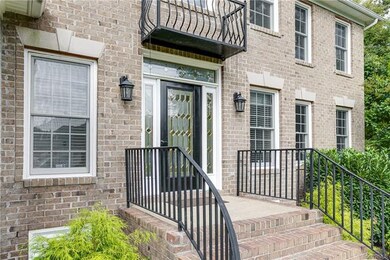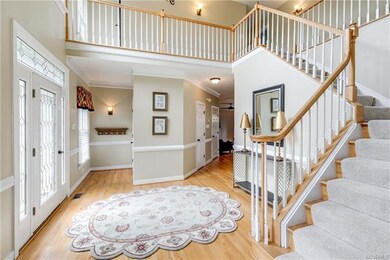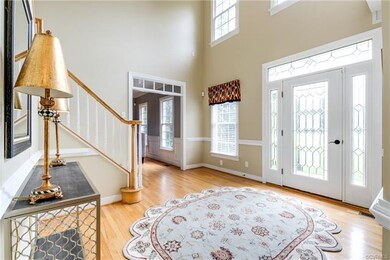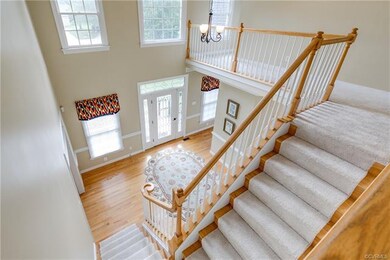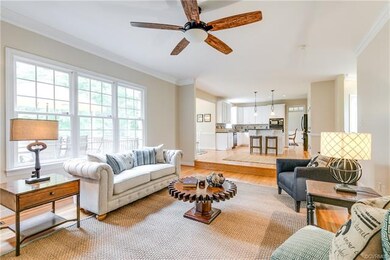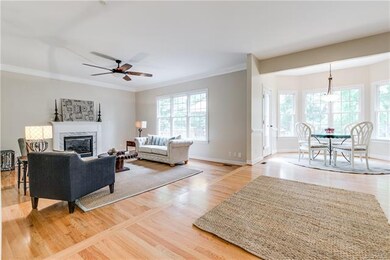
14206 Pond Chase Place Midlothian, VA 23113
Tarrington NeighborhoodHighlights
- Custom Home
- Wood Flooring
- Separate Formal Living Room
- Bettie Weaver Elementary School Rated A-
- Hydromassage or Jetted Bathtub
- High Ceiling
About This Home
As of June 2019Custom brick colonial on a large cul-de-sac lot located in Kings Farm in the RiverDowns community, in close proximity to the James River and Robious Landing Park! Enjoy the neighborhood's paved walking paths, as well as the wooded walking trails in the park along the James. Boasting 4,865 finished sq feet and 5 bedrooms, there is lots of room to spread out! Formal living and dining rooms with beautifully detailed crown/picture moulding and chair rail. The kitchen with granite counters and gas cooking has an eat-in area with bay window and island seating. Hardwood floors throughout the 1st floor extend into the cozy family room with fireplace. 2nd floor has large master suite with huge walk in closet by Closet Factory, en suite bath with jetted tub, shower, and double vanities! 3 more spacious bedrooms and 2 additional large baths are also on the 2nd floor. 3rd floor has great space for a 5th bedroom or playroom. Ready for entertaining, this home has a full walk-out, soundproof basement featuring a theater room with stadium seating and access to a new lighted patio with fire pit. Convenient location with nearby golf, shopping, entertainment, and dining within minutes!
Last Agent to Sell the Property
The Steele Group License #0225121703 Listed on: 01/08/2019

Home Details
Home Type
- Single Family
Est. Annual Taxes
- $5,348
Year Built
- Built in 2002
Lot Details
- 0.66 Acre Lot
HOA Fees
- $23 Monthly HOA Fees
Parking
- 2 Car Attached Garage
- Garage Door Opener
Home Design
- Custom Home
- Colonial Architecture
- Brick Exterior Construction
- Composition Roof
Interior Spaces
- 4,865 Sq Ft Home
- 2-Story Property
- Central Vacuum
- Built-In Features
- Bookcases
- High Ceiling
- Ceiling Fan
- Recessed Lighting
- Gas Fireplace
- Bay Window
- Separate Formal Living Room
- Home Security System
- Washer Hookup
Kitchen
- Eat-In Kitchen
- Oven
- Gas Cooktop
- Microwave
- Dishwasher
- Kitchen Island
- Granite Countertops
- Disposal
Flooring
- Wood
- Carpet
- Ceramic Tile
Bedrooms and Bathrooms
- 4 Bedrooms
- En-Suite Primary Bedroom
- Walk-In Closet
- Hydromassage or Jetted Bathtub
Finished Basement
- Walk-Out Basement
- Basement Fills Entire Space Under The House
Schools
- Bettie Weaver Elementary School
- Robious Middle School
- James River High School
Utilities
- Forced Air Heating and Cooling System
- Heating System Uses Natural Gas
- Gas Water Heater
Listing and Financial Details
- Tax Lot 7
- Assessor Parcel Number 724-72-57-93-300-000
Community Details
Overview
- Kings Farm Subdivision
Amenities
- Common Area
Ownership History
Purchase Details
Home Financials for this Owner
Home Financials are based on the most recent Mortgage that was taken out on this home.Purchase Details
Home Financials for this Owner
Home Financials are based on the most recent Mortgage that was taken out on this home.Purchase Details
Home Financials for this Owner
Home Financials are based on the most recent Mortgage that was taken out on this home.Purchase Details
Home Financials for this Owner
Home Financials are based on the most recent Mortgage that was taken out on this home.Purchase Details
Home Financials for this Owner
Home Financials are based on the most recent Mortgage that was taken out on this home.Similar Homes in Midlothian, VA
Home Values in the Area
Average Home Value in this Area
Purchase History
| Date | Type | Sale Price | Title Company |
|---|---|---|---|
| Warranty Deed | $540,000 | Attorney | |
| Warranty Deed | $600,000 | Attorney | |
| Warranty Deed | $510,000 | Attorney | |
| Warranty Deed | $470,000 | -- | |
| Warranty Deed | $400,000 | -- |
Mortgage History
| Date | Status | Loan Amount | Loan Type |
|---|---|---|---|
| Open | $432,000 | Stand Alone Refi Refinance Of Original Loan | |
| Closed | $432,000 | New Conventional | |
| Previous Owner | $500,762 | FHA | |
| Previous Owner | $417,000 | New Conventional | |
| Previous Owner | $75,000 | Credit Line Revolving | |
| Previous Owner | $300,000 | New Conventional |
Property History
| Date | Event | Price | Change | Sq Ft Price |
|---|---|---|---|---|
| 06/20/2019 06/20/19 | Sold | $540,000 | -5.1% | $111 / Sq Ft |
| 05/16/2019 05/16/19 | Pending | -- | -- | -- |
| 04/08/2019 04/08/19 | Price Changed | $569,000 | -5.0% | $117 / Sq Ft |
| 01/08/2019 01/08/19 | For Sale | $599,000 | -0.2% | $123 / Sq Ft |
| 09/11/2018 09/11/18 | Sold | $600,000 | -4.8% | $123 / Sq Ft |
| 08/02/2018 08/02/18 | Pending | -- | -- | -- |
| 06/05/2018 06/05/18 | Price Changed | $629,950 | -0.8% | $129 / Sq Ft |
| 05/16/2018 05/16/18 | Price Changed | $634,950 | -0.8% | $131 / Sq Ft |
| 05/01/2018 05/01/18 | For Sale | $639,950 | +25.5% | $132 / Sq Ft |
| 09/25/2015 09/25/15 | Sold | $510,000 | -7.1% | $105 / Sq Ft |
| 08/18/2015 08/18/15 | Pending | -- | -- | -- |
| 06/19/2015 06/19/15 | For Sale | $549,000 | +16.8% | $113 / Sq Ft |
| 11/16/2012 11/16/12 | Sold | $470,000 | -5.9% | $97 / Sq Ft |
| 10/02/2012 10/02/12 | Pending | -- | -- | -- |
| 06/26/2012 06/26/12 | For Sale | $499,500 | -- | $103 / Sq Ft |
Tax History Compared to Growth
Tax History
| Year | Tax Paid | Tax Assessment Tax Assessment Total Assessment is a certain percentage of the fair market value that is determined by local assessors to be the total taxable value of land and additions on the property. | Land | Improvement |
|---|---|---|---|---|
| 2025 | $6,797 | $760,900 | $205,000 | $555,900 |
| 2024 | $6,797 | $723,500 | $195,000 | $528,500 |
| 2023 | $6,054 | $665,300 | $156,000 | $509,300 |
| 2022 | $5,735 | $623,400 | $144,000 | $479,400 |
| 2021 | $5,447 | $566,400 | $134,000 | $432,400 |
| 2020 | $5,381 | $566,400 | $134,000 | $432,400 |
| 2019 | $5,441 | $572,700 | $134,000 | $438,700 |
| 2018 | $5,380 | $562,900 | $134,000 | $428,900 |
| 2017 | $5,363 | $553,400 | $134,000 | $419,400 |
| 2016 | $5,357 | $558,000 | $140,000 | $418,000 |
| 2015 | $5,582 | $578,900 | $140,000 | $438,900 |
| 2014 | $5,367 | $556,500 | $138,000 | $418,500 |
Agents Affiliated with this Home
-
Debbie Gibbs

Seller's Agent in 2019
Debbie Gibbs
The Steele Group
(804) 402-2024
186 Total Sales
-
Matt Rader
M
Seller Co-Listing Agent in 2019
Matt Rader
The Steele Group
(804) 644-4066
12 Total Sales
-
Randy Jones

Buyer's Agent in 2019
Randy Jones
Samson Properties
(804) 543-2267
114 Total Sales
-
Marc Austin Highfill

Seller's Agent in 2018
Marc Austin Highfill
Exit First Realty
(804) 840-9824
2 in this area
553 Total Sales
-
Jay Long

Seller's Agent in 2015
Jay Long
Napier REALTORS ERA
(804) 794-4531
20 Total Sales
-
Anne Thompson

Buyer's Agent in 2015
Anne Thompson
RE/MAX
(804) 314-2880
92 Total Sales
Map
Source: Central Virginia Regional MLS
MLS Number: 1900964
APN: 724-72-57-93-300-000
- 3649 Derby Ridge Loop
- 14230 Post Mill Dr
- 14142 Kings Farm Ct
- 3541 Kings Farm Dr
- 14101 Ashton Cove Dr
- 1120 Cardinal Crest Terrace
- 2363 Founders Creek Ct
- 14337 Riverdowns Dr S
- 2631 Royal Crest Dr
- 13951 Whitechapel Rd
- 3731 Rivermist Terrace
- 2940 Queenswood Rd
- 13509 Raftersridge Ct
- 2901 Barrow Place
- 13412 Ellerton Ct
- 13612 Waterswatch Ct
- 2810 Winterfield Rd
- 13337 Langford Dr
- 13211 Powderham Ln
- 16106 Founders Bridge Ct
