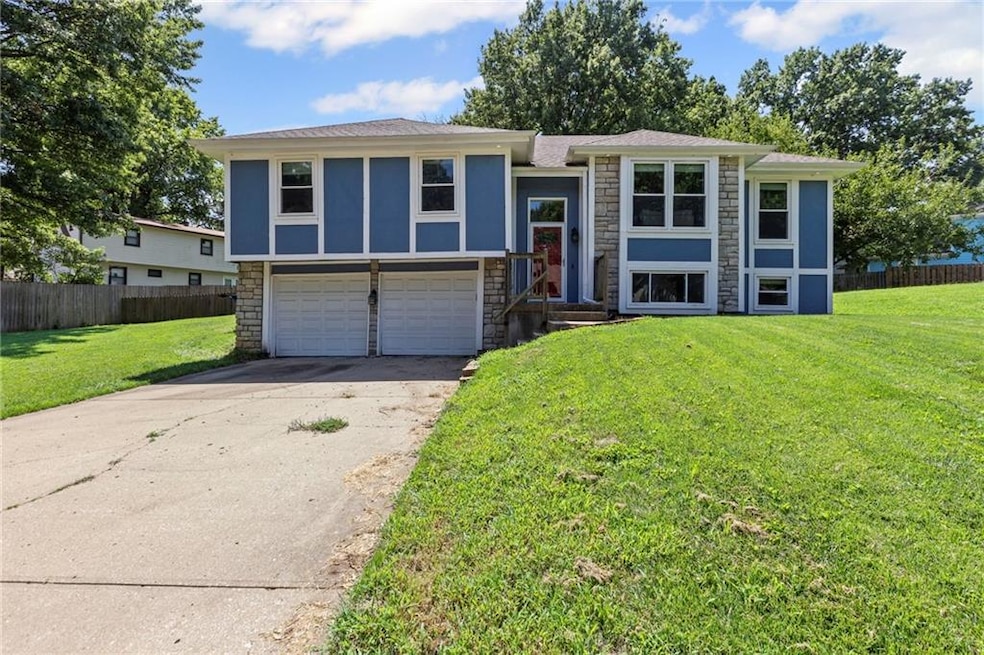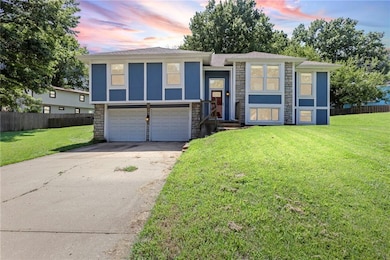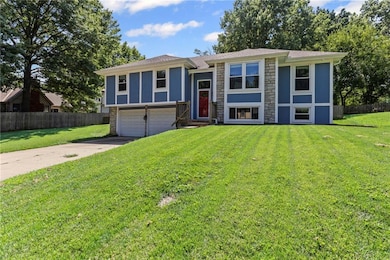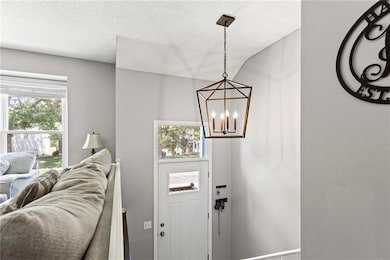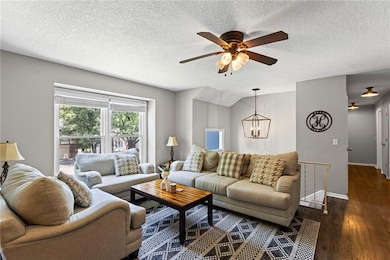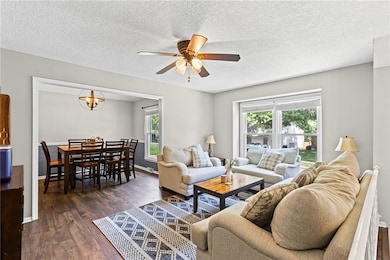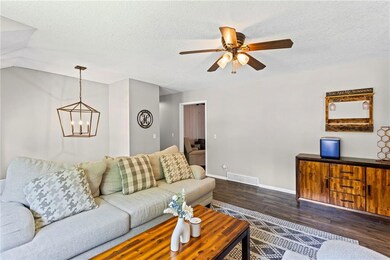14206 S Locust St Olathe, KS 66062
Estimated payment $2,147/month
Highlights
- Recreation Room
- Traditional Architecture
- No HOA
- Briarwood Elementary School Rated A
- Great Room
- Formal Dining Room
About This Home
Back on market, no fault of the seller! This beautiful split entry home has a great layout with plenty of space! It features two living spaces on the main level, along with a spacious kitchen with a dining room adjacent which make this a great home for entertaining. The main level also features all three bedrooms including the primary suite, and a full hall bathroom. The rear family room has a nice curved fireplace, and doors leading out to the back patio and yard. The downstairs has a living room area with space for a home office. The unfinished space downstairs has a laundry area and plenty of space for storage and a workout area. The two car garage is extra deep providing even more storage. The doors and windows were replaced in the last seven years.
Listing Agent
Platinum Realty LLC Brokerage Phone: 913-972-0842 License #2016013640 Listed on: 07/31/2025

Home Details
Home Type
- Single Family
Est. Annual Taxes
- $4,208
Year Built
- Built in 1976
Lot Details
- 9,148 Sq Ft Lot
- Wood Fence
Parking
- 2 Car Attached Garage
- Garage Door Opener
Home Design
- Traditional Architecture
- Split Level Home
- Composition Roof
Interior Spaces
- Ceiling Fan
- Family Room with Fireplace
- Great Room
- Living Room
- Formal Dining Room
- Recreation Room
- Finished Basement
- Sump Pump
- Laundry on lower level
Kitchen
- Eat-In Kitchen
- Dishwasher
- Disposal
Flooring
- Carpet
- Ceramic Tile
Bedrooms and Bathrooms
- 3 Bedrooms
- 2 Full Bathrooms
- Shower Only
Location
- City Lot
Schools
- Briarwood Elementary School
- Olathe South High School
Utilities
- Central Air
- Heating System Uses Natural Gas
Community Details
- No Home Owners Association
- Tara Subdivision
Listing and Financial Details
- Assessor Parcel Number DP73500001-0015
- $0 special tax assessment
Map
Home Values in the Area
Average Home Value in this Area
Tax History
| Year | Tax Paid | Tax Assessment Tax Assessment Total Assessment is a certain percentage of the fair market value that is determined by local assessors to be the total taxable value of land and additions on the property. | Land | Improvement |
|---|---|---|---|---|
| 2024 | $4,208 | $37,616 | $7,108 | $30,508 |
| 2023 | $4,008 | $35,075 | $6,463 | $28,612 |
| 2022 | $3,526 | $30,072 | $5,391 | $24,681 |
| 2021 | $3,583 | $29,026 | $5,391 | $23,635 |
| 2020 | $3,422 | $27,485 | $4,908 | $22,577 |
| 2019 | $3,271 | $26,116 | $4,908 | $21,208 |
| 2018 | $3,007 | $23,862 | $4,263 | $19,599 |
| 2017 | $2,632 | $20,711 | $3,583 | $17,128 |
| 2016 | $2,411 | $19,481 | $3,583 | $15,898 |
| 2015 | $2,312 | $18,699 | $3,583 | $15,116 |
| 2013 | -- | $17,020 | $3,583 | $13,437 |
Property History
| Date | Event | Price | List to Sale | Price per Sq Ft | Prior Sale |
|---|---|---|---|---|---|
| 11/21/2025 11/21/25 | For Sale | $340,000 | 0.0% | $173 / Sq Ft | |
| 11/15/2025 11/15/25 | Pending | -- | -- | -- | |
| 11/11/2025 11/11/25 | Price Changed | $340,000 | 0.0% | $173 / Sq Ft | |
| 11/11/2025 11/11/25 | For Sale | $340,000 | +3.0% | $173 / Sq Ft | |
| 10/14/2025 10/14/25 | Off Market | -- | -- | -- | |
| 09/12/2025 09/12/25 | Price Changed | $330,000 | -2.9% | $168 / Sq Ft | |
| 08/14/2025 08/14/25 | For Sale | $340,000 | 0.0% | $173 / Sq Ft | |
| 08/03/2025 08/03/25 | Off Market | -- | -- | -- | |
| 07/31/2025 07/31/25 | For Sale | $340,000 | +11.5% | $173 / Sq Ft | |
| 08/01/2022 08/01/22 | Sold | -- | -- | -- | View Prior Sale |
| 06/22/2022 06/22/22 | Pending | -- | -- | -- | |
| 06/17/2022 06/17/22 | For Sale | $305,000 | +45.2% | $155 / Sq Ft | |
| 04/19/2018 04/19/18 | Sold | -- | -- | -- | View Prior Sale |
| 03/09/2018 03/09/18 | Pending | -- | -- | -- | |
| 03/07/2018 03/07/18 | For Sale | $210,000 | +2.4% | $107 / Sq Ft | |
| 07/19/2017 07/19/17 | Sold | -- | -- | -- | View Prior Sale |
| 06/17/2017 06/17/17 | Pending | -- | -- | -- | |
| 06/14/2017 06/14/17 | For Sale | $205,000 | -- | $104 / Sq Ft |
Purchase History
| Date | Type | Sale Price | Title Company |
|---|---|---|---|
| Warranty Deed | -- | Platinum Title | |
| Warranty Deed | -- | Continental Title | |
| Warranty Deed | -- | Platinum Title Llc | |
| Warranty Deed | -- | Chicago Title Insurance Co |
Mortgage History
| Date | Status | Loan Amount | Loan Type |
|---|---|---|---|
| Open | $289,750 | No Value Available | |
| Previous Owner | $204,750 | New Conventional | |
| Previous Owner | $186,750 | New Conventional | |
| Previous Owner | $106,400 | No Value Available |
Source: Heartland MLS
MLS Number: 2566431
APN: DP73500001-0015
- Lot 4 W 144th St
- 17394 S Raintree Dr Unit Bldg I Unit 33
- 17390 S Raintree Dr Unit Bldg I Unit 34
- 14014 S Cottonwood Dr
- 13921 S Brookwood Ct
- 1936 E Stratford Rd
- 17262 S Tomahawk Dr
- 915 S Lindenwood Dr
- 1960 E Jamestown Dr
- 14640 S Summertree Ln
- 2113 E Jamestown Dr
- 1916 E Frontier Ln
- 1606 E Haven Ln
- 504 S Cardinal Dr
- 320 S Lindenwood Dr
- 16024 W Beckett Ln
- 1431 E Penrose Ln
- 16868 S Cardinal Dr
- 314 S Meadowbrook Ln
- 25054 W 141st St
- 16615 W 139th St
- 1928 E Stratford Rd
- 14801 S Brougham Dr
- 1616 E Cedar Place
- 1440 E College Way
- 15841 W Beckett Ln
- 16110 W 133rd St
- 15502-15532 W 133rd St
- 892 E Old Highway 56
- 763 S Keeler St
- 12930 Brookfield St
- 15365 S Alden St
- 1039 E Huntington Place
- 15901 W 127th St
- 12840 S Black Bob Rd
- 15450 S Brentwood St
- 1503 W 128th St
- 600-604 S Harrison St
- 18851 W 153rd Ct
- 523 E Prairie Terrace
