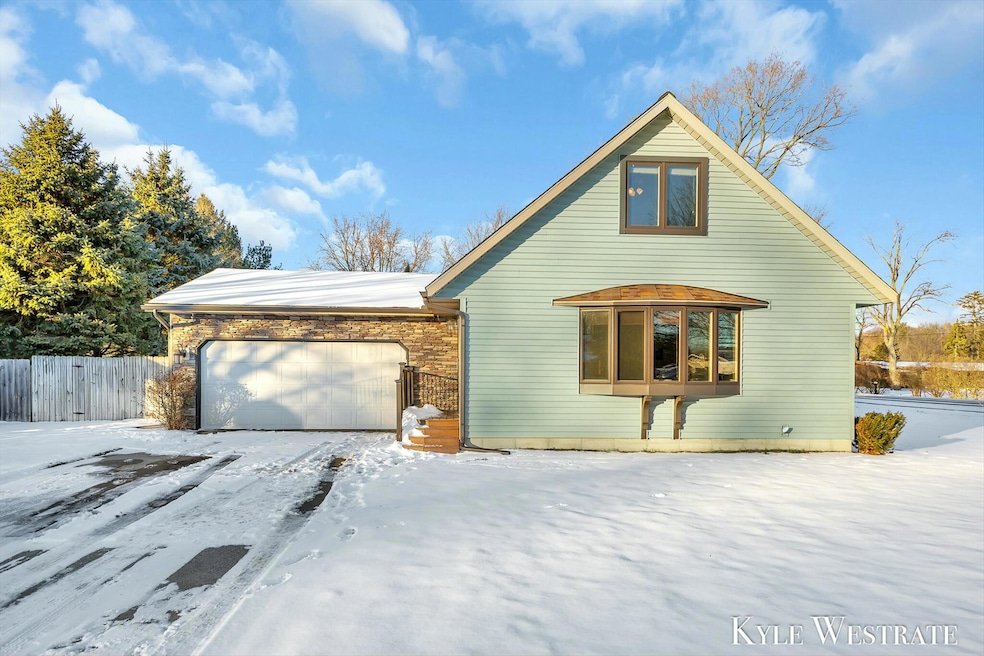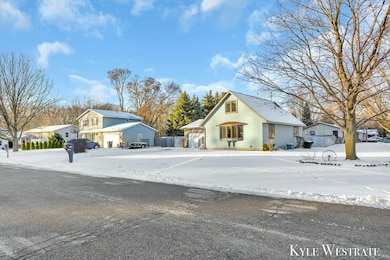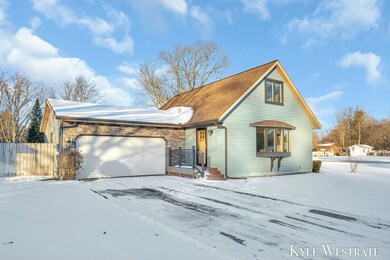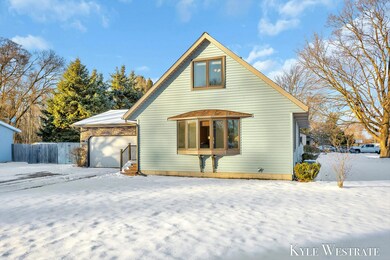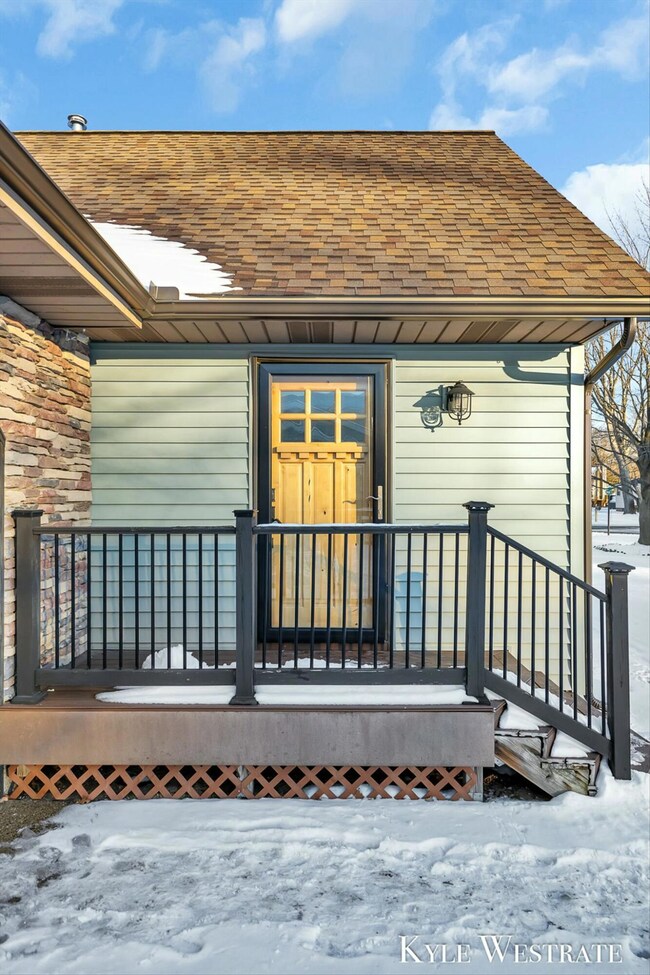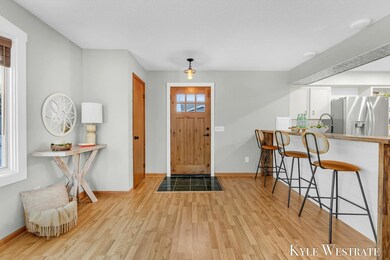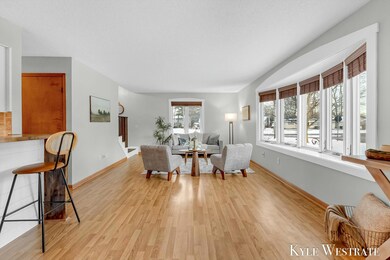
14207 Sunview Dr Holland, MI 49424
Highlights
- Above Ground Pool
- 0.34 Acre Lot
- Corner Lot: Yes
- Harbor Lights Middle School Rated A-
- Deck
- 2 Car Attached Garage
About This Home
As of February 2025Welcome to 14207 Sunview! This three bed two bath home has been updated and is move in ready! Offering immediate possession this home is a must see! The main level offers a spacious living area, dining space, kitchen, bedroom, and full bath! The upper level offers two additional bedrooms and a full bath! Enjoy the partially finished basement with extra living space, laundry, and plenty of storage room! The fenced in back yard provides a great space to entertain! Enjoy the large deck and pool perfect for relaxing in the warm summer months ahead! Conveniently located, you are only a short drive to Downtown Holland, Lake Macatawa, and the lakeshore! All offers due Tuesday, January 14 at 12PM. Schedule your showing today!
Home Details
Home Type
- Single Family
Est. Annual Taxes
- $2,231
Year Built
- Built in 1985
Lot Details
- 0.34 Acre Lot
- Lot Dimensions are 115x130
- Corner Lot: Yes
- Back Yard Fenced
Parking
- 2 Car Attached Garage
- Front Facing Garage
Home Design
- Bungalow
- Brick Exterior Construction
- Composition Roof
- Vinyl Siding
Interior Spaces
- 2-Story Property
- Ceiling Fan
- Insulated Windows
Kitchen
- Oven
- Microwave
- Dishwasher
- Snack Bar or Counter
Bedrooms and Bathrooms
- 3 Bedrooms | 1 Main Level Bedroom
- 2 Full Bathrooms
Laundry
- Laundry on main level
- Dryer
- Washer
Basement
- Basement Fills Entire Space Under The House
- Laundry in Basement
Outdoor Features
- Above Ground Pool
- Deck
Utilities
- Forced Air Heating and Cooling System
- Heating System Uses Natural Gas
- Natural Gas Water Heater
- Phone Available
- Cable TV Available
Ownership History
Purchase Details
Home Financials for this Owner
Home Financials are based on the most recent Mortgage that was taken out on this home.Purchase Details
Purchase Details
Home Financials for this Owner
Home Financials are based on the most recent Mortgage that was taken out on this home.Map
Similar Homes in Holland, MI
Home Values in the Area
Average Home Value in this Area
Purchase History
| Date | Type | Sale Price | Title Company |
|---|---|---|---|
| Warranty Deed | $326,000 | Irongate Title Agency | |
| Warranty Deed | $245,000 | Next Door Title Agency | |
| Interfamily Deed Transfer | -- | The Closing Office Title Age |
Mortgage History
| Date | Status | Loan Amount | Loan Type |
|---|---|---|---|
| Open | $176,000 | New Conventional | |
| Previous Owner | $144,993 | FHA | |
| Previous Owner | $142,653 | FHA | |
| Previous Owner | $154,153 | FHA | |
| Previous Owner | $151,875 | FHA | |
| Previous Owner | $132,000 | Unknown | |
| Previous Owner | $16,500 | Stand Alone Second | |
| Previous Owner | $144,000 | Unknown |
Property History
| Date | Event | Price | Change | Sq Ft Price |
|---|---|---|---|---|
| 02/06/2025 02/06/25 | Sold | $326,000 | +1.9% | $198 / Sq Ft |
| 01/14/2025 01/14/25 | Pending | -- | -- | -- |
| 01/08/2025 01/08/25 | For Sale | $319,900 | -- | $194 / Sq Ft |
Tax History
| Year | Tax Paid | Tax Assessment Tax Assessment Total Assessment is a certain percentage of the fair market value that is determined by local assessors to be the total taxable value of land and additions on the property. | Land | Improvement |
|---|---|---|---|---|
| 2024 | $1,690 | $127,900 | $0 | $0 |
| 2023 | $1,631 | $105,300 | $0 | $0 |
| 2022 | $2,097 | $94,300 | $0 | $0 |
| 2021 | $2,038 | $89,100 | $0 | $0 |
| 2020 | $1,965 | $84,400 | $0 | $0 |
| 2019 | $1,933 | $59,000 | $0 | $0 |
| 2018 | $1,794 | $69,500 | $10,500 | $59,000 |
| 2017 | $1,766 | $67,300 | $0 | $0 |
| 2016 | $1,756 | $61,200 | $0 | $0 |
| 2015 | $1,676 | $57,400 | $0 | $0 |
| 2014 | $1,676 | $56,100 | $0 | $0 |
Source: Southwestern Michigan Association of REALTORS®
MLS Number: 25000825
APN: 70-16-07-325-001
- 14163 Ridgewood Dr
- 14092 Fox Trail Dr
- 3772 142nd Ave
- 3782 142nd Ave
- 3885 140th Ave
- 916 N Kingwood Ct
- 324 Kingwood Dr
- 3949 140th Ave
- 525 Woodland Dr
- 13996 Quincy St
- 534 Woodland Dr
- 13644 Signature Dr
- 13642 Signature Dr
- 4024 Silverton Dr
- 3611 Butternut Dr Unit 35
- 179 Bluefield Dr Unit 6
- 3172 Timberpine Ave
- 13670 Oasis Ave
- 13686 Oasis Ave
- 13662 Oasis Ave
