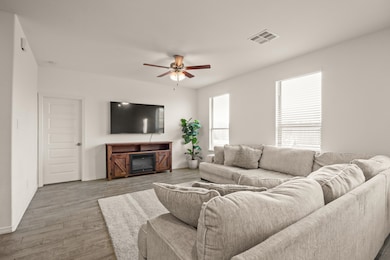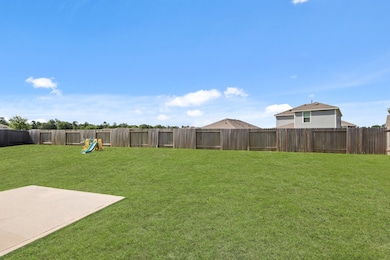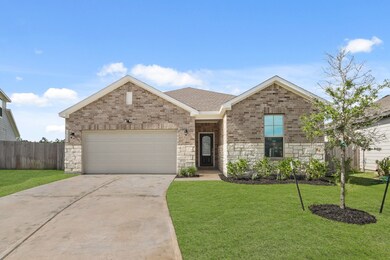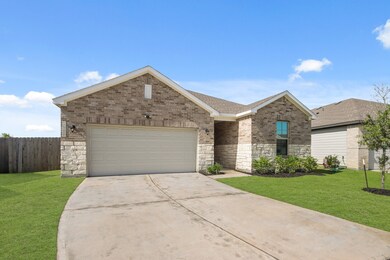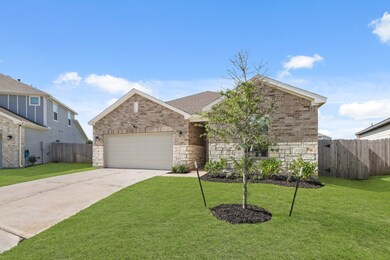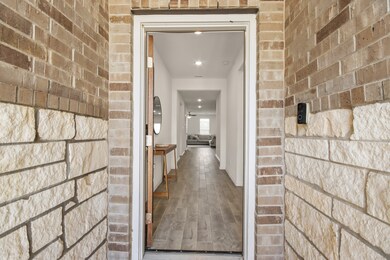14208 Cypress Laurel Ct Conroe, TX 77303
Estimated payment $2,043/month
Highlights
- Traditional Architecture
- Cul-De-Sac
- Laundry Room
- Mud Room
- 2 Car Attached Garage
- Central Heating and Cooling System
About This Home
This like new home with better than new pricing is ready for a new owner. As you enter, just off the foyer, you'll find two generously sized secondary bedrooms, a full bathroom and linen closet. As you make your way into the home, located in the back, the spacious island kitchen features granite countertops, stainless steel appliances, and a corner pantry, all flowing seamlessly into the dining area and living room—ideal for entertaining. The primary suite offers ample space, a large walk-in closet, and a sizable shower. A dedicated study provides the perfect setup for a home office or could even be used as a fourth bedroom. Adjacent to the garage, a mudroom with a coat closet keeps coats, bags, and shoes neatly organized with the laundry room conveniently located nearby. Situated on an oversized cul-de-sac lot, the home boasts a large backyard with partial greenbelt views for added privacy.
Home Details
Home Type
- Single Family
Est. Annual Taxes
- $7,104
Year Built
- Built in 2022
Lot Details
- 10,280 Sq Ft Lot
- Cul-De-Sac
- Cleared Lot
HOA Fees
- $54 Monthly HOA Fees
Parking
- 2 Car Attached Garage
Home Design
- Traditional Architecture
- Brick Exterior Construction
- Slab Foundation
- Composition Roof
- Cement Siding
Interior Spaces
- 1,869 Sq Ft Home
- 1-Story Property
- Mud Room
- Laundry Room
Bedrooms and Bathrooms
- 3 Bedrooms
- 2 Full Bathrooms
Schools
- Bartlett Elementary School
- Stockton Junior High School
- Conroe High School
Utilities
- Central Heating and Cooling System
- Heating System Uses Gas
Community Details
- Commonvest Association, Phone Number (936) 521-6904
- Caney Mills Subdivision
Listing and Financial Details
- Exclusions: security equipment and cameras
- Seller Concessions Offered
Map
Home Values in the Area
Average Home Value in this Area
Tax History
| Year | Tax Paid | Tax Assessment Tax Assessment Total Assessment is a certain percentage of the fair market value that is determined by local assessors to be the total taxable value of land and additions on the property. | Land | Improvement |
|---|---|---|---|---|
| 2025 | $2,787 | $247,478 | $50,000 | $197,478 |
| 2024 | $2,787 | $250,497 | $50,000 | $200,497 |
| 2023 | $6,284 | $221,430 | $50,610 | $170,820 |
| 2022 | $1,002 | $33,500 | $33,500 | $0 |
Property History
| Date | Event | Price | List to Sale | Price per Sq Ft |
|---|---|---|---|---|
| 06/13/2025 06/13/25 | For Sale | $265,000 | -- | $142 / Sq Ft |
Source: Houston Association of REALTORS®
MLS Number: 43039601
APN: 3276-04-10100
- 14212 Sedona Ridge Dr
- 14223 Spring Valley Dr
- 14346 High Hill Dr
- LEXINGTON Plan at Caney Mills
- LASSEN Plan at Caney Mills
- WHITNEY Plan at Caney Mills
- DAVIS Plan at Caney Mills
- BRISTOL Plan at Caney Mills
- TRAVIS Plan at Caney Mills
- HAMPTON Plan at Caney Mills
- SHELDON Plan at Caney Mills
- BRAZOS Plan at Caney Mills
- 14219 Spring Valley Dr
- 9658 Caney Trails Rd
- 9530 Shady Trail Dr
- 14381 High Hill Dr
- 9545 Shady Trail Dr
- 9782 Caney Bend Rd
- 9550 Shady Trail Dr
- 9203 White Tail Dr
- 14212 Sedona Ridge Dr
- 14346 High Hill Dr
- 9547 Caney Trails Rd
- 9509 Shady Trail Dr
- 14224 Grand Hills Dr
- 9658 Caney Trails Rd
- 1627 Winwood Dr
- 1615 Winwood Dr
- 9262 Laiden Creek Trail
- 1619 Winwood Dr
- 4551 Axis Trail
- 1155 Whipporwill Rd
- 11571 Robin Ln
- 2100 Hill Top Ct
- 6193 White Oak Leaf Lp
- 6445 Rolling Hills Rd
- 11495 Mockingbird Hill Unit B
- 2510 Ruffed Grouse Ct
- 14809 N Ascot Bend Cir
- 14845 N Ascot Bend Cir

