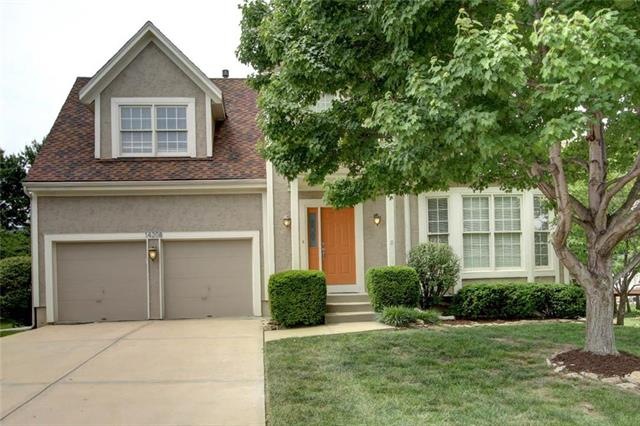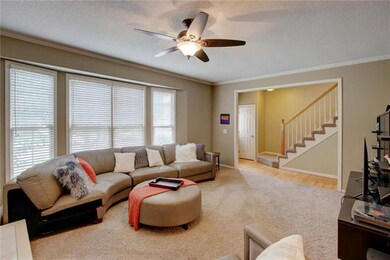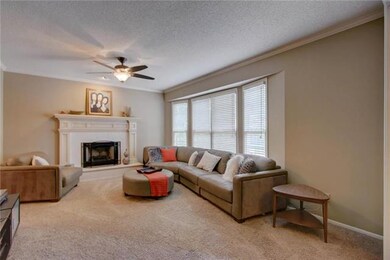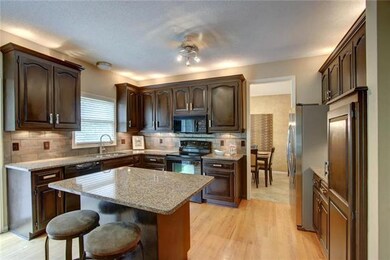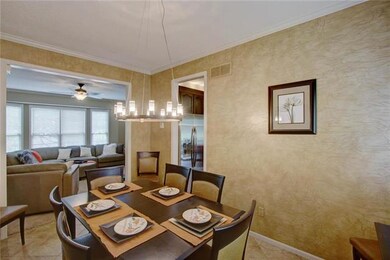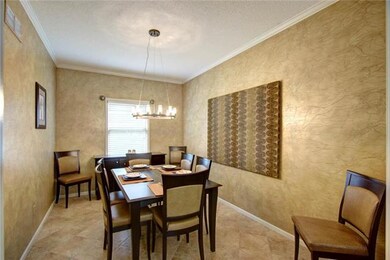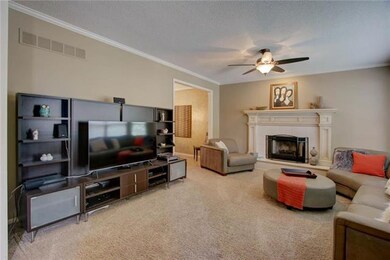
14208 Goodman St Overland Park, KS 66223
Nottingham NeighborhoodEstimated Value: $477,578 - $509,000
Highlights
- Deck
- Vaulted Ceiling
- Wood Flooring
- Harmony Elementary School Rated A+
- Traditional Architecture
- Granite Countertops
About This Home
As of July 2018Nice 2 Story in Blue Valley Schools. Large Great Room with Fireplace. Kitchen Features Painted Cabinets, Granite Tops & Updated Back Splash. Updated Half Bath on Main Level. Formal Dining Room has Tile Floor. Cool Light Fixtures. Laundry Off Kitchen. New Counter Tops & Sinks in Master & Upstairs Baths. Spacious Bedrooms. Master has Two Walk In Closets. New Carpet in Basement that has Recreation Area, Bath & Non Conforming Fifth Bedroom. Huge Fenced Backyard with Two Tiered Covered Deck & Lots of Trees for Privacy. Walking Distance to Neighborhood Pool.
Last Agent to Sell the Property
ReeceNichols - Overland Park License #SP00233292 Listed on: 06/10/2018

Last Buyer's Agent
Bryan Thomas
Platinum Realty LLC License #SP00238304

Home Details
Home Type
- Single Family
Est. Annual Taxes
- $3,371
Year Built
- Built in 1996
Lot Details
- 0.25 Acre Lot
- Wood Fence
- Many Trees
HOA Fees
- $39 Monthly HOA Fees
Parking
- 2 Car Attached Garage
- Garage Door Opener
Home Design
- Traditional Architecture
- Composition Roof
Interior Spaces
- Wet Bar: Carpet, Shower Only, Walk-In Closet(s), Granite Counters, Hardwood, Kitchen Island, Ceramic Tiles
- Built-In Features: Carpet, Shower Only, Walk-In Closet(s), Granite Counters, Hardwood, Kitchen Island, Ceramic Tiles
- Vaulted Ceiling
- Ceiling Fan: Carpet, Shower Only, Walk-In Closet(s), Granite Counters, Hardwood, Kitchen Island, Ceramic Tiles
- Skylights
- Gas Fireplace
- Shades
- Plantation Shutters
- Drapes & Rods
- Family Room with Fireplace
- Formal Dining Room
- Washer
Kitchen
- Dishwasher
- Kitchen Island
- Granite Countertops
- Laminate Countertops
- Disposal
Flooring
- Wood
- Wall to Wall Carpet
- Linoleum
- Laminate
- Stone
- Ceramic Tile
- Luxury Vinyl Plank Tile
- Luxury Vinyl Tile
Bedrooms and Bathrooms
- 4 Bedrooms
- Cedar Closet: Carpet, Shower Only, Walk-In Closet(s), Granite Counters, Hardwood, Kitchen Island, Ceramic Tiles
- Walk-In Closet: Carpet, Shower Only, Walk-In Closet(s), Granite Counters, Hardwood, Kitchen Island, Ceramic Tiles
- Double Vanity
- Bathtub with Shower
Finished Basement
- Basement Fills Entire Space Under The House
- Sump Pump
- Natural lighting in basement
Outdoor Features
- Deck
- Enclosed patio or porch
Schools
- Harmony Elementary School
- Blue Valley Nw High School
Additional Features
- City Lot
- Forced Air Heating and Cooling System
Listing and Financial Details
- Exclusions: see disclosure
- Assessor Parcel Number NP79650000 0041
Community Details
Overview
- Association fees include trash pick up
- Southern Oaks Subdivision
Recreation
- Community Pool
Ownership History
Purchase Details
Home Financials for this Owner
Home Financials are based on the most recent Mortgage that was taken out on this home.Purchase Details
Home Financials for this Owner
Home Financials are based on the most recent Mortgage that was taken out on this home.Similar Homes in the area
Home Values in the Area
Average Home Value in this Area
Purchase History
| Date | Buyer | Sale Price | Title Company |
|---|---|---|---|
| Fields Holly S | -- | None Available | |
| Graff Stacy D | -- | Old Republic Title Company O |
Mortgage History
| Date | Status | Borrower | Loan Amount |
|---|---|---|---|
| Open | Sharma Pramod Kumar Triven | $76,000 | |
| Open | Sharma Pramod Kumar Triveni Prasad | $272,000 | |
| Closed | Sharma Pramod Kumar Triveni Prasad | $187,000 | |
| Closed | Sharma Pramod Kumar Triveni Prasad | $246,000 | |
| Closed | Fields Holly S | $146,000 | |
| Closed | Fields Holly S | $174,400 | |
| Closed | Fields Holly S | $22,200 | |
| Closed | Fields Holly S | $177,400 | |
| Previous Owner | Graff Stacy D | $36,500 | |
| Previous Owner | Graff Stacy D | $175,275 |
Property History
| Date | Event | Price | Change | Sq Ft Price |
|---|---|---|---|---|
| 07/23/2018 07/23/18 | Sold | -- | -- | -- |
| 06/10/2018 06/10/18 | Pending | -- | -- | -- |
| 06/10/2018 06/10/18 | For Sale | $275,000 | -- | $114 / Sq Ft |
Tax History Compared to Growth
Tax History
| Year | Tax Paid | Tax Assessment Tax Assessment Total Assessment is a certain percentage of the fair market value that is determined by local assessors to be the total taxable value of land and additions on the property. | Land | Improvement |
|---|---|---|---|---|
| 2024 | $5,013 | $49,117 | $10,356 | $38,761 |
| 2023 | $4,784 | $46,012 | $10,356 | $35,656 |
| 2022 | $4,529 | $42,792 | $10,356 | $32,436 |
| 2021 | $3,977 | $35,616 | $8,632 | $26,984 |
| 2020 | $3,925 | $34,925 | $6,908 | $28,017 |
| 2019 | $3,950 | $34,396 | $5,307 | $29,089 |
| 2018 | $3,554 | $30,348 | $5,307 | $25,041 |
| 2017 | $3,395 | $28,485 | $5,307 | $23,178 |
| 2016 | $3,115 | $26,128 | $5,307 | $20,821 |
| 2015 | $3,128 | $26,139 | $5,307 | $20,832 |
| 2013 | -- | $23,149 | $5,307 | $17,842 |
Agents Affiliated with this Home
-
Janelle Williams

Seller's Agent in 2018
Janelle Williams
ReeceNichols - Overland Park
(913) 269-6780
14 in this area
140 Total Sales
-
Mia Cannon
M
Seller Co-Listing Agent in 2018
Mia Cannon
ReeceNichols - Overland Park
(913) 339-6800
3 in this area
19 Total Sales
-
B
Buyer's Agent in 2018
Bryan Thomas
Platinum Realty LLC
(913) 963-1573
Map
Source: Heartland MLS
MLS Number: 2105501
APN: NP79650000-0041
- 8407 W 141st St
- 7908 W 140th St
- 8618 W 138th Terrace
- 8325 W 144th Place
- 8821 W 142nd Place
- 13835 Craig St
- 13908 Eby St
- 13816 Eby St
- 7406 W 145th Terrace
- 14426 Marty St
- 7407 W 145th Terrace
- 14336 England St
- 14005 Hayes St
- 7502 W 147th Terrace
- 9314 W 146th Place
- 7620 W 149th St
- 8215 W 150th St
- 7504 W 149th St
- 8906 W 149th St
- 7505 W 149th St
- 14208 Goodman St
- 14204 Goodman St
- 14212 Goodman St
- 14216 Goodman St
- 14200 Goodman St
- 14209 Hadley St
- 14209 Goodman St
- 14205 Goodman St
- 8113 W 142nd St
- 14117 Hadley St
- 14213 Goodman St
- 14120 Goodman St
- 14220 Goodman St
- 14113 Hadley St
- 14201 Hadley St
- 14217 Goodman St
- 14213 Hadley St
- 8109 W 142nd St
- 14116 Goodman St
- 14218 Hardy St
