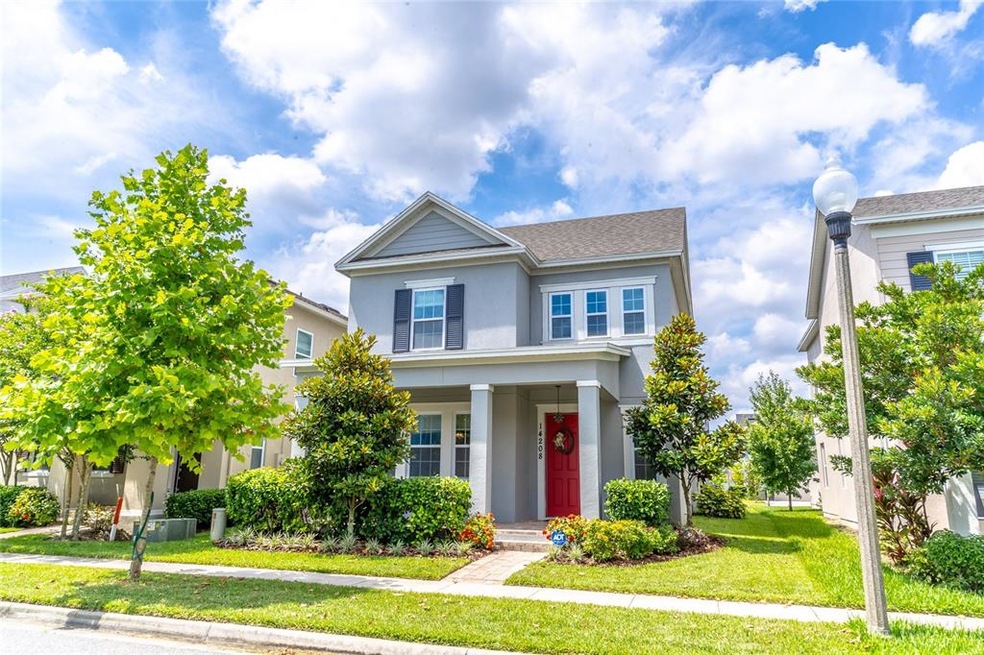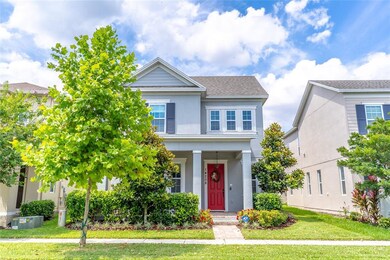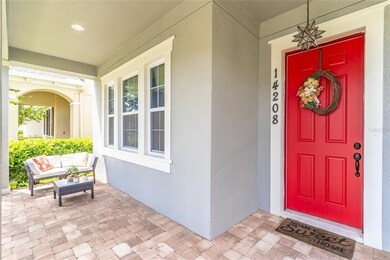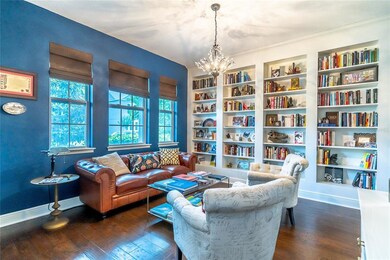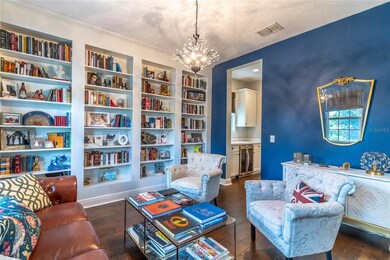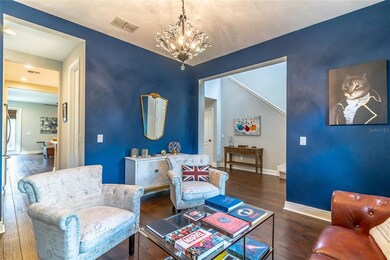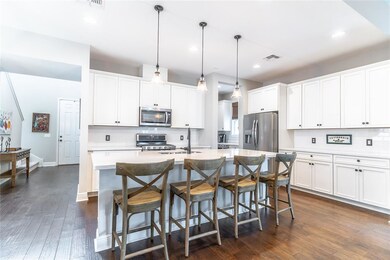
14208 Shocklach Dr Winter Garden, FL 34787
Highlights
- Open Floorplan
- Traditional Architecture
- Stone Countertops
- Vaulted Ceiling
- Wood Flooring
- Wine Refrigerator
About This Home
As of June 2021**STUNNING NEARLY NEW WINTER GARDEN - HORIZON WEST HOME** **UPGRADES - UPGRADES - UPGRADES** **HARDWOOD FLOORS** **NATURAL GAS APPLIANCES** **CUSTOM BUILT LIBRARY OR OFFICE** Welcome to this stunning & nearly new home in Horizon West’s Latham Park! Starting with beautiful curb appeal, upgraded landscaping & a very welcoming front porch, this home is absolutely LOADED with upgrades! HARDWOOD FLOORS...check! GAS APPLIANCES...check! STUNNING WHITE ON WHITE KITCHEN...check! OPEN FLOOR PLAN...check! BRAND NEW CARPET ON ENTIRE 2ND FLOOR...check! CUSTOM BUILT IN FEATURES...check! The fantastic floor plan & further owner customizations gives great flexibility for your needs. The formal dining room was converted into an absolutely gorgeous library retreat....enjoy as-is or enclose for an incredible private office space. The kitchen features upgraded cabinetry, quartz countertops, tile backsplash, stainless steel appliances, large pantry, custom butler’s pantry & wet bar area...including a lockable French door dual zone wine cooler! All appliances will STAY...including all kitchen appliances, this fabulous wine cooler and washer & dryer. NATURAL GAS grill hookup on patio lanai! Wireless Extension (WAP) in kitchen ceiling. Sonos surround sound speaker system...including two speakers in living room ceiling. Floor outlet added in living room. Large utility, “drop zone” & utility area located at garage entrance. Extra long driveway space. LOW HOA -- approximately $83 per month -- includes fantastic community amenity center featuring large pool, cabana, playground & park. The PERFECT location -- conveniently located to all of the exciting shopping, dining & entertainment of Horizon West -- minutes from Walt Disney World -- zoned for top-notch BRAND NEW schools. EASY access to the HWY 429 for quick transport to any/all Central Florida roadways, downtown Orlando, International Airport & MORE. WELCOME HOME!
Last Agent to Sell the Property
TARA MOORE REAL ESTATE License #3269005 Listed on: 05/29/2021
Home Details
Home Type
- Single Family
Est. Annual Taxes
- $4,259
Year Built
- Built in 2018
Lot Details
- 4,999 Sq Ft Lot
- Unincorporated Location
- Northeast Facing Home
- Mature Landscaping
- Landscaped with Trees
- Property is zoned P-D
HOA Fees
- $83 Monthly HOA Fees
Parking
- 2 Car Attached Garage
Home Design
- Traditional Architecture
- Slab Foundation
- Shingle Roof
- Block Exterior
- Stucco
Interior Spaces
- 2,197 Sq Ft Home
- 2-Story Property
- Open Floorplan
- Wet Bar
- Built-In Features
- Bar Fridge
- Tray Ceiling
- Vaulted Ceiling
- Ceiling Fan
- Shades
- Family Room Off Kitchen
- Formal Dining Room
- Inside Utility
Kitchen
- Range
- Microwave
- Dishwasher
- Wine Refrigerator
- Stone Countertops
- Solid Wood Cabinet
- Disposal
Flooring
- Wood
- Carpet
Bedrooms and Bathrooms
- 3 Bedrooms
- Walk-In Closet
Laundry
- Laundry in unit
- Dryer
- Washer
Outdoor Features
- Covered patio or porch
- Exterior Lighting
Schools
- Castleview Elementary School
- Horizon West Middle School
- Windermere High School
Utilities
- Central Heating and Cooling System
- Thermostat
- Natural Gas Connected
- High Speed Internet
- Cable TV Available
Listing and Financial Details
- Down Payment Assistance Available
- Homestead Exemption
- Visit Down Payment Resource Website
- Tax Lot 116
- Assessor Parcel Number 03-24-27-5400-01-160
Community Details
Overview
- The Melrose Management Partnership Association, Phone Number (407) 228-4181
- Built by ASHTON WOODS
- Latham Park North Subdivision, Chambord Floorplan
- The community has rules related to deed restrictions
Recreation
- Community Playground
- Community Pool
- Park
Ownership History
Purchase Details
Home Financials for this Owner
Home Financials are based on the most recent Mortgage that was taken out on this home.Purchase Details
Home Financials for this Owner
Home Financials are based on the most recent Mortgage that was taken out on this home.Purchase Details
Purchase Details
Purchase Details
Similar Homes in Winter Garden, FL
Home Values in the Area
Average Home Value in this Area
Purchase History
| Date | Type | Sale Price | Title Company |
|---|---|---|---|
| Warranty Deed | $430,000 | Attorney | |
| Special Warranty Deed | $339,420 | First American Title Insuran | |
| Special Warranty Deed | $1,903,000 | Attorney | |
| Special Warranty Deed | $12,418,100 | Attorney | |
| Deed | $2,449,700 | -- |
Mortgage History
| Date | Status | Loan Amount | Loan Type |
|---|---|---|---|
| Previous Owner | $271,500 | New Conventional |
Property History
| Date | Event | Price | Change | Sq Ft Price |
|---|---|---|---|---|
| 07/11/2025 07/11/25 | For Sale | $580,000 | 0.0% | $264 / Sq Ft |
| 07/07/2025 07/07/25 | Pending | -- | -- | -- |
| 05/23/2025 05/23/25 | For Sale | $580,000 | 0.0% | $264 / Sq Ft |
| 03/18/2024 03/18/24 | Rented | $2,950 | -1.7% | -- |
| 03/17/2024 03/17/24 | Under Contract | -- | -- | -- |
| 02/10/2024 02/10/24 | For Rent | $3,000 | 0.0% | -- |
| 02/08/2023 02/08/23 | Under Contract | -- | -- | -- |
| 02/07/2023 02/07/23 | Rented | $3,000 | 0.0% | -- |
| 01/28/2023 01/28/23 | Price Changed | $3,000 | -3.2% | $1 / Sq Ft |
| 01/18/2023 01/18/23 | For Rent | $3,100 | 0.0% | -- |
| 06/28/2021 06/28/21 | Sold | $430,000 | +7.5% | $196 / Sq Ft |
| 06/01/2021 06/01/21 | Pending | -- | -- | -- |
| 05/29/2021 05/29/21 | For Sale | $400,000 | -- | $182 / Sq Ft |
Tax History Compared to Growth
Tax History
| Year | Tax Paid | Tax Assessment Tax Assessment Total Assessment is a certain percentage of the fair market value that is determined by local assessors to be the total taxable value of land and additions on the property. | Land | Improvement |
|---|---|---|---|---|
| 2025 | $8,380 | $505,500 | $125,000 | $380,500 |
| 2024 | $7,489 | $487,350 | $125,000 | $362,350 |
| 2023 | $7,489 | $459,913 | $125,000 | $334,913 |
| 2022 | $6,743 | $406,092 | $125,000 | $281,092 |
| 2021 | $4,485 | $296,699 | $0 | $0 |
| 2020 | $4,259 | $292,603 | $0 | $0 |
| 2019 | $4,460 | $286,024 | $60,000 | $226,024 |
| 2018 | $1,205 | $60,000 | $60,000 | $0 |
| 2017 | $1,411 | $70,000 | $70,000 | $0 |
| 2016 | $1,237 | $60,000 | $60,000 | $0 |
| 2015 | $836 | $35,000 | $35,000 | $0 |
Agents Affiliated with this Home
-
Jacky Liu

Seller's Agent in 2025
Jacky Liu
KYLIN REALTY LLC
(407) 921-5670
30 in this area
95 Total Sales
-
Tara Moore

Seller's Agent in 2021
Tara Moore
TARA MOORE REAL ESTATE
(407) 765-3700
35 in this area
175 Total Sales
Map
Source: Stellar MLS
MLS Number: O5947748
APN: 03-2427-5400-01-160
- 14214 Shocklach Dr
- 14150 Aldford Dr
- 8750 Seidel Rd
- 14415 Lake Huckleberry Ln
- 14048 Larkspur Lake Dr
- 7184 Enchanted Lake Dr
- 7112 Enchanted Lake Dr
- 14117 Larkspur Lake Dr
- 7331 Twilight Bay Dr
- 14131 Lakeview Park Rd
- 9349 Mira Valle Ln
- 14215 Lakeview Park Rd
- 14285 Crest Palm Ave
- 14378 Crest Palm Ave
- 14207 Crest Palm Ave
- 14207 Crest Palm Ave
- 14207 Crest Palm Ave
- 14207 Crest Palm Ave
- 14207 Crest Palm Ave
- 14365 Crest Palm Ave
