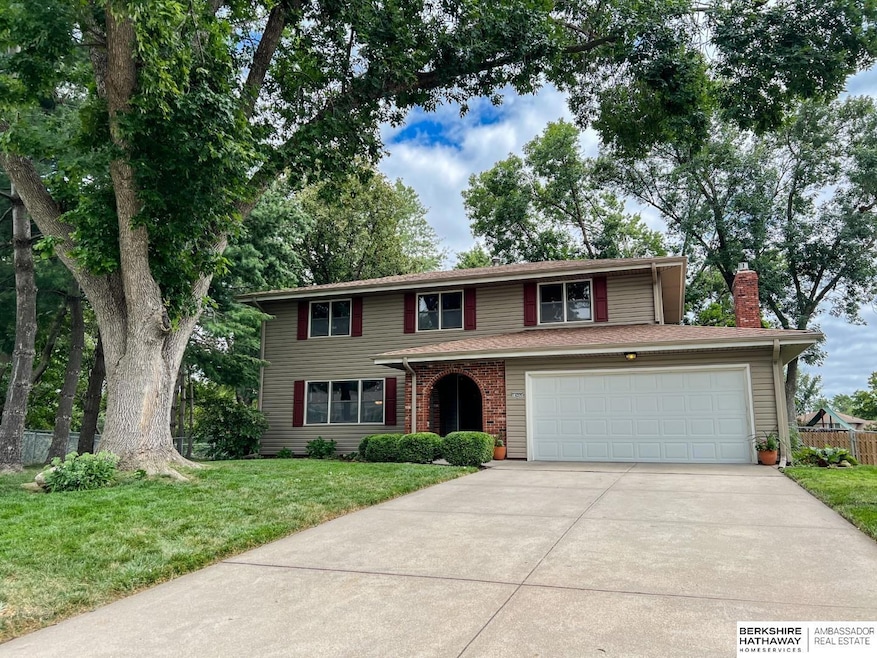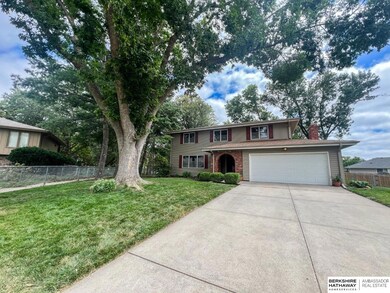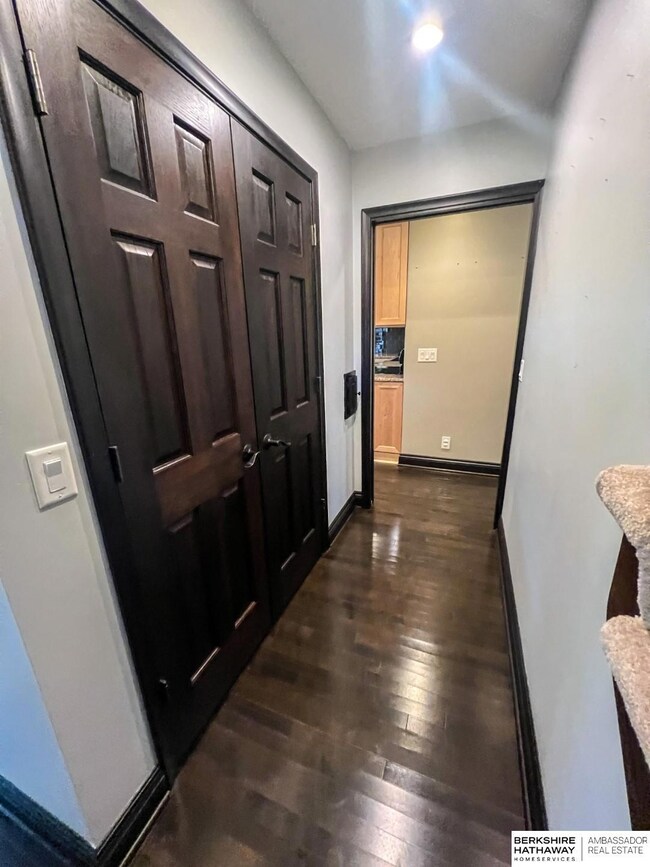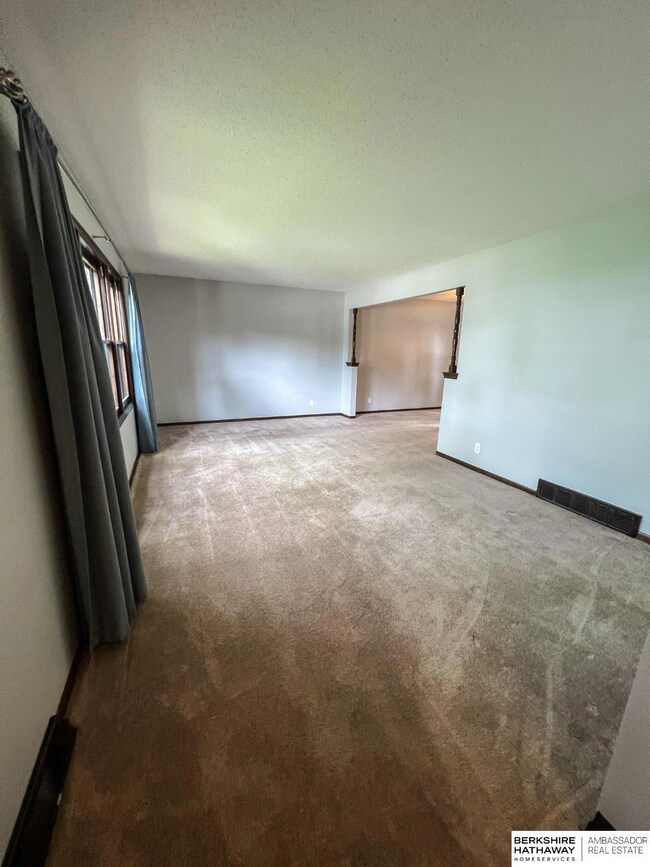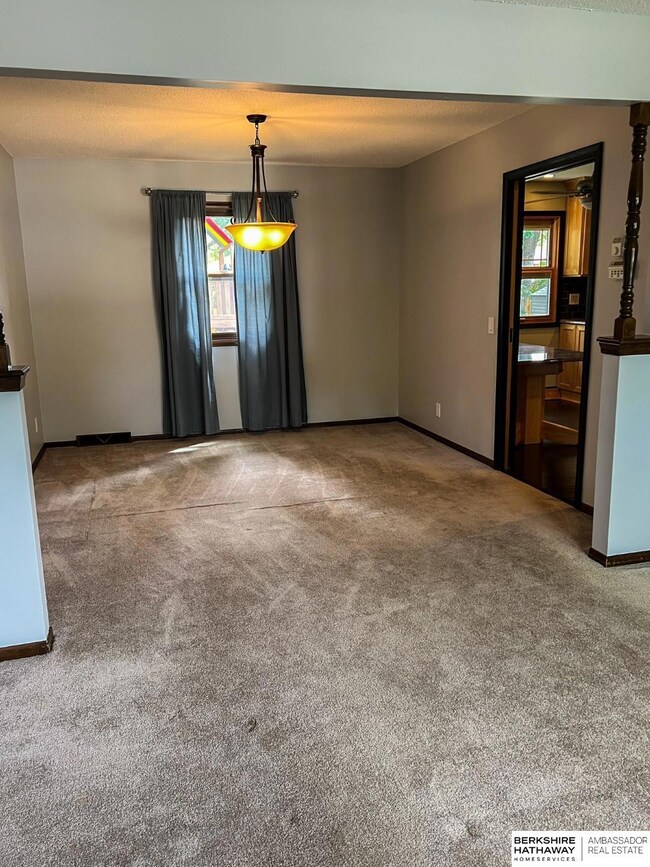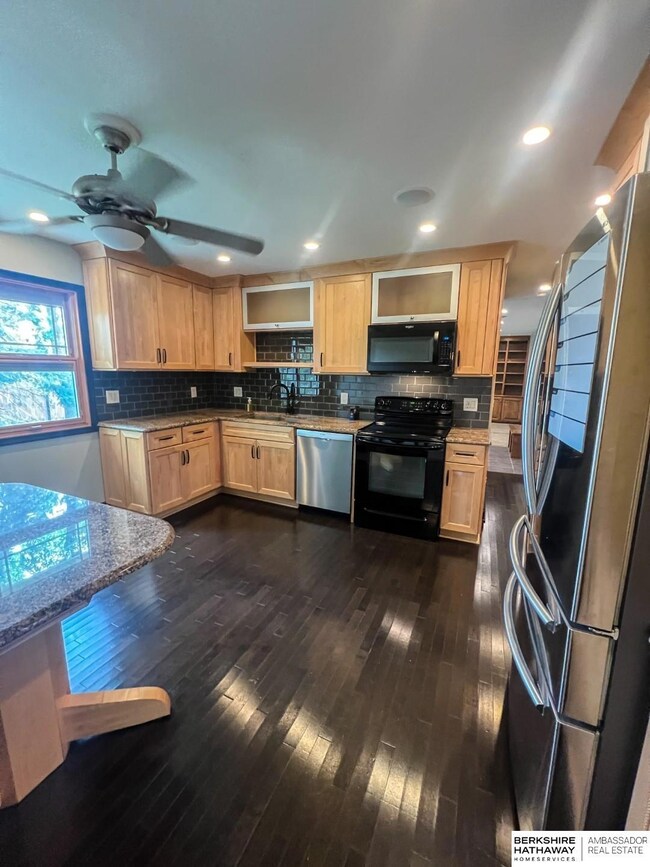
14209 Briggs Cir Omaha, NE 68144
Montclair Trendwood Parkside NeighborhoodHighlights
- Wooded Lot
- Traditional Architecture
- No HOA
- Montclair Elementary School Rated A-
- Engineered Wood Flooring
- 2-minute walk to Parkside Park
About This Home
As of October 2024Check it out! Rare, updated 2-Story in Parkside backing to the park. At the end of the Cul-de-sac with a large, fenced yard. Features 4 bedrooms, 3 baths, Updated Kitchen with Granite countertops, and Expanded Family Room updated in 2014. Roof, maintenance-free vinyl siding, & gutters replaced in 2013. Many more updates. Close to shopping, parks, & trails. The playset in rear stays. Firepit table on the patio stays. The storage shed stays. A must-see.
Last Agent to Sell the Property
BHHS Ambassador Real Estate License #0790121 Listed on: 09/18/2024

Home Details
Home Type
- Single Family
Est. Annual Taxes
- $6,393
Year Built
- Built in 1972
Lot Details
- 0.26 Acre Lot
- Lot Dimensions are 45 x 120 x 55 x 59 x 48 x 110
- Cul-De-Sac
- Chain Link Fence
- Level Lot
- Sprinkler System
- Wooded Lot
Parking
- 2 Car Attached Garage
- Garage Door Opener
Home Design
- Traditional Architecture
- Block Foundation
- Composition Roof
- Vinyl Siding
- Hardboard
Interior Spaces
- 2-Story Property
- Ceiling Fan
- Window Treatments
- Family Room with Fireplace
- Formal Dining Room
- Partially Finished Basement
- Basement with some natural light
Kitchen
- Oven or Range
- Microwave
- Dishwasher
- Disposal
Flooring
- Engineered Wood
- Wall to Wall Carpet
- Concrete
- Ceramic Tile
Bedrooms and Bathrooms
- 4 Bedrooms
- Shower Only
Laundry
- Dryer
- Washer
Outdoor Features
- Patio
- Shed
Schools
- Montclair Elementary School
- Millard North Middle School
- Millard North High School
Utilities
- Humidifier
- Forced Air Heating and Cooling System
- Heating System Uses Gas
- Phone Available
- Cable TV Available
Community Details
- No Home Owners Association
- Parkside Subdivision
Listing and Financial Details
- Assessor Parcel Number 1941961706
Ownership History
Purchase Details
Home Financials for this Owner
Home Financials are based on the most recent Mortgage that was taken out on this home.Purchase Details
Home Financials for this Owner
Home Financials are based on the most recent Mortgage that was taken out on this home.Similar Homes in the area
Home Values in the Area
Average Home Value in this Area
Purchase History
| Date | Type | Sale Price | Title Company |
|---|---|---|---|
| Warranty Deed | $350,000 | Unity Title | |
| Warranty Deed | $192,000 | First American Title Company |
Mortgage History
| Date | Status | Loan Amount | Loan Type |
|---|---|---|---|
| Open | $343,660 | New Conventional |
Property History
| Date | Event | Price | Change | Sq Ft Price |
|---|---|---|---|---|
| 10/25/2024 10/25/24 | Sold | $350,000 | 0.0% | $129 / Sq Ft |
| 09/25/2024 09/25/24 | Pending | -- | -- | -- |
| 09/18/2024 09/18/24 | For Sale | $350,000 | +82.3% | $129 / Sq Ft |
| 06/28/2012 06/28/12 | Sold | $192,000 | -3.3% | $71 / Sq Ft |
| 05/14/2012 05/14/12 | Pending | -- | -- | -- |
| 04/09/2012 04/09/12 | For Sale | $198,500 | -- | $73 / Sq Ft |
Tax History Compared to Growth
Tax History
| Year | Tax Paid | Tax Assessment Tax Assessment Total Assessment is a certain percentage of the fair market value that is determined by local assessors to be the total taxable value of land and additions on the property. | Land | Improvement |
|---|---|---|---|---|
| 2023 | $6,393 | $321,100 | $34,700 | $286,400 |
| 2022 | $5,406 | $255,800 | $34,700 | $221,100 |
| 2021 | $5,378 | $255,800 | $34,700 | $221,100 |
| 2020 | $5,033 | $237,400 | $34,700 | $202,700 |
| 2019 | $4,513 | $212,200 | $34,700 | $177,500 |
| 2018 | $4,177 | $193,700 | $34,700 | $159,000 |
| 2017 | $4,111 | $193,700 | $34,700 | $159,000 |
| 2016 | $4,336 | $204,100 | $16,700 | $187,400 |
| 2015 | $4,342 | $200,200 | $15,600 | $184,600 |
| 2014 | $4,342 | $200,200 | $15,600 | $184,600 |
Agents Affiliated with this Home
-
John Miles

Seller's Agent in 2024
John Miles
BHHS Ambassador Real Estate
(402) 598-0598
2 in this area
45 Total Sales
-
Johnny Reyes

Buyer's Agent in 2024
Johnny Reyes
NP Dodge Real Estate Sales, Inc.
(402) 710-1596
3 in this area
150 Total Sales
-
D
Seller's Agent in 2012
Deborah Nelson
BHHS Ambassador Real Estate
Map
Source: Great Plains Regional MLS
MLS Number: 22423954
APN: 4196-1706-19
- 14233 Woolworth Cir
- 14026 Pierce St
- 1704 S 139th St
- 2033 S 141st Cir
- 14417 Shirley Cir
- 13910 Shirley St
- 1817 Holling Dr
- 1615 S 136th St
- 1206 S 137th Ave
- 13593 Walnut St
- 13964 Arbor Cir
- 13577 Shirley St
- 1410 S 134th St
- 13405 Trendwood Dr
- 1743 S 150th St
- 1544 S 150th Ave
- 1558 S 150th Ave Unit Lot 7
- 13364 Trendwood Dr
- 1301 S 150th Ave Unit Lot 51
- 1418 S 133rd St
