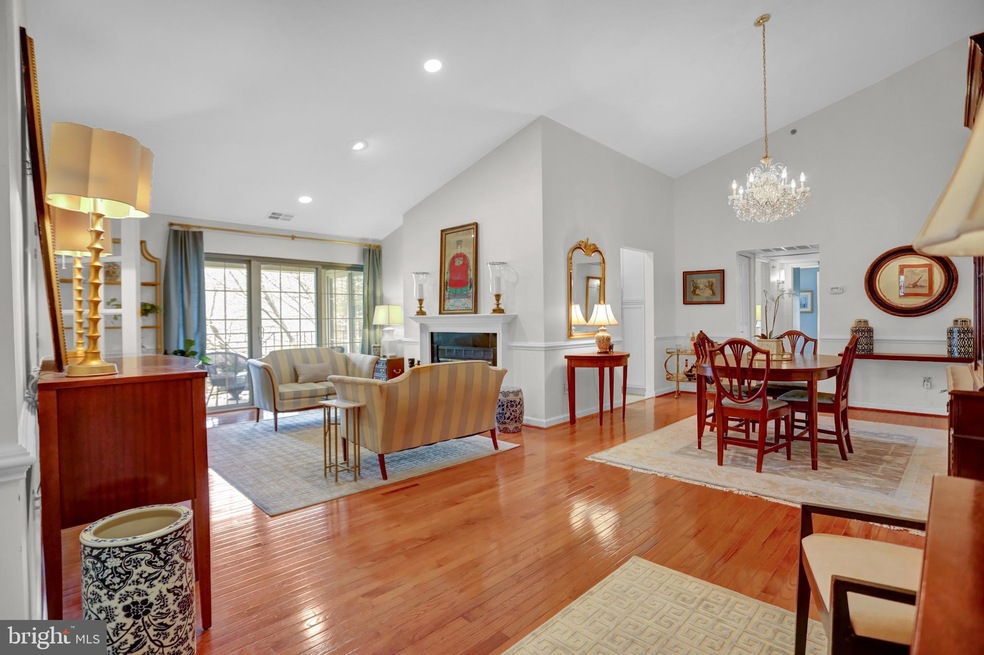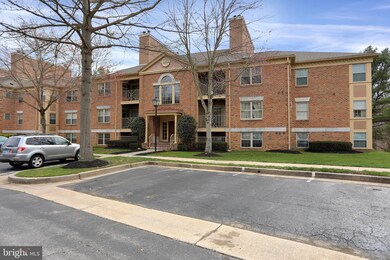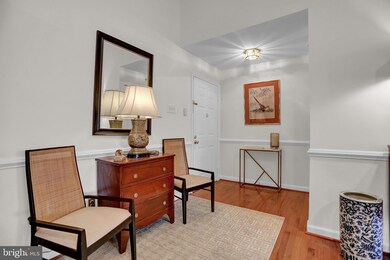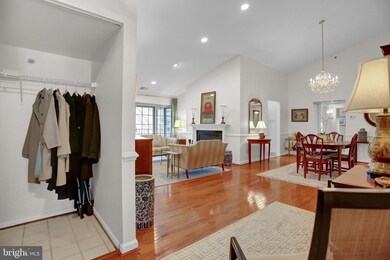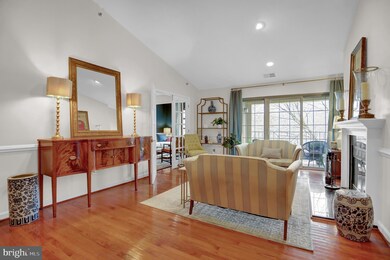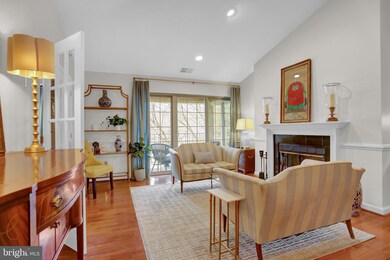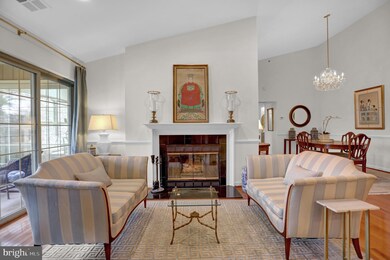
14209 Quail Creek Way Unit 304 Sparks Glencoe, MD 21152
Highlights
- Penthouse
- No Units Above
- Vaulted Ceiling
- Sparks Elementary School Rated A-
- View of Trees or Woods
- Traditional Floor Plan
About This Home
As of May 2022This highly sought after 3 bedroom 2 bath top floor quail creek condo offers tranquil wooded views from every window. Renovated in 2021 - including new kitchen with quartz counters, stainless steel appliances, under cabinet LED lighting, updated bathrooms, new HVAC, new recessed lighting and freshly painted throughout - this home is truly turnkey. The open floor plan delivers an elegant living space complete with hardwood floors, wood burning fireplace and vaulted ceilings. Adjacent to the living room is the 3rd bedroom (currently being used as a den) with a large walk in closet and french doors. With access from both the eat-in kitchen and the living room, the balcony is a virtual oasis of peace and relaxation. The spacious main bedroom offers an updated Ensuite bathroom as well as a walk-in closet. These extra details take this condo to the next level. Easy access to I-83 as well as Hunt Valley Town Center with dining, shopping and entertainment. Why read about it when you could tour it today?
Last Agent to Sell the Property
Berkshire Hathaway HomeServices Homesale Realty Listed on: 04/22/2022

Property Details
Home Type
- Condominium
Est. Annual Taxes
- $3,453
Year Built
- Built in 1987
Lot Details
- No Units Above
- 1 Common Wall
- Property is in excellent condition
HOA Fees
- $220 Monthly HOA Fees
Property Views
- Woods
- Creek or Stream
Home Design
- Penthouse
- Brick Exterior Construction
Interior Spaces
- 1,404 Sq Ft Home
- Property has 1 Level
- Traditional Floor Plan
- Chair Railings
- Vaulted Ceiling
- Skylights
- Recessed Lighting
- Wood Burning Fireplace
- Fireplace With Glass Doors
- Fireplace Mantel
- Double Hung Windows
- Sliding Windows
- Window Screens
- French Doors
- Sliding Doors
- Combination Dining and Living Room
Kitchen
- Breakfast Area or Nook
- Eat-In Kitchen
- Microwave
- Dishwasher
- Upgraded Countertops
Flooring
- Wood
- Partially Carpeted
- Ceramic Tile
Bedrooms and Bathrooms
- 3 Main Level Bedrooms
- En-Suite Primary Bedroom
- En-Suite Bathroom
- Walk-In Closet
- 2 Full Bathrooms
- Bathtub with Shower
Laundry
- Laundry on main level
- Dryer
- Washer
Home Security
Parking
- Free Parking
- Lighted Parking
- Paved Parking
- Parking Lot
- Off-Street Parking
- Unassigned Parking
Outdoor Features
- Balcony
Schools
- Sparks Elementary School
- Hereford Middle School
- Hereford High School
Utilities
- Central Air
- Heat Pump System
- Vented Exhaust Fan
- Electric Water Heater
- Phone Available
- Cable TV Available
Listing and Financial Details
- Assessor Parcel Number 04082100007930
Community Details
Overview
- Association fees include common area maintenance
- Building Winterized
- Low-Rise Condominium
- Quail Creek Subdivision
Pet Policy
- Pets Allowed
- Pet Size Limit
Security
- Carbon Monoxide Detectors
- Fire and Smoke Detector
Ownership History
Purchase Details
Home Financials for this Owner
Home Financials are based on the most recent Mortgage that was taken out on this home.Purchase Details
Home Financials for this Owner
Home Financials are based on the most recent Mortgage that was taken out on this home.Similar Homes in Sparks Glencoe, MD
Home Values in the Area
Average Home Value in this Area
Purchase History
| Date | Type | Sale Price | Title Company |
|---|---|---|---|
| Deed | $300,000 | Chicago Title | |
| Deed | $240,000 | Dba Homesale Settlement Svcs |
Mortgage History
| Date | Status | Loan Amount | Loan Type |
|---|---|---|---|
| Open | $229,600 | New Conventional | |
| Previous Owner | $192,000 | New Conventional |
Property History
| Date | Event | Price | Change | Sq Ft Price |
|---|---|---|---|---|
| 05/26/2022 05/26/22 | Sold | $300,000 | 0.0% | $214 / Sq Ft |
| 04/24/2022 04/24/22 | Pending | -- | -- | -- |
| 04/22/2022 04/22/22 | For Sale | $299,900 | +25.0% | $214 / Sq Ft |
| 11/20/2020 11/20/20 | Sold | $240,000 | 0.0% | $171 / Sq Ft |
| 10/17/2020 10/17/20 | Pending | -- | -- | -- |
| 08/30/2020 08/30/20 | For Sale | $240,000 | 0.0% | $171 / Sq Ft |
| 08/17/2020 08/17/20 | Pending | -- | -- | -- |
| 08/15/2020 08/15/20 | Off Market | $240,000 | -- | -- |
| 08/11/2020 08/11/20 | For Sale | $240,000 | 0.0% | $171 / Sq Ft |
| 06/04/2017 06/04/17 | Rented | $1,600 | 0.0% | -- |
| 05/30/2017 05/30/17 | Under Contract | -- | -- | -- |
| 03/27/2017 03/27/17 | For Rent | $1,600 | 0.0% | -- |
| 04/04/2016 04/04/16 | Rented | $1,600 | 0.0% | -- |
| 04/04/2016 04/04/16 | Under Contract | -- | -- | -- |
| 02/29/2016 02/29/16 | For Rent | $1,600 | +23.1% | -- |
| 01/05/2014 01/05/14 | Rented | $1,300 | 0.0% | -- |
| 01/05/2014 01/05/14 | Under Contract | -- | -- | -- |
| 11/03/2013 11/03/13 | For Rent | $1,300 | -- | -- |
Tax History Compared to Growth
Tax History
| Year | Tax Paid | Tax Assessment Tax Assessment Total Assessment is a certain percentage of the fair market value that is determined by local assessors to be the total taxable value of land and additions on the property. | Land | Improvement |
|---|---|---|---|---|
| 2025 | $4,210 | $275,000 | $65,000 | $210,000 |
| 2024 | $4,210 | $251,667 | $0 | $0 |
| 2023 | $1,947 | $228,333 | $0 | $0 |
| 2022 | $3,543 | $205,000 | $65,000 | $140,000 |
| 2021 | $3,432 | $196,667 | $0 | $0 |
| 2020 | $2,283 | $188,333 | $0 | $0 |
| 2019 | $2,182 | $180,000 | $65,000 | $115,000 |
| 2018 | $3,134 | $178,333 | $0 | $0 |
| 2017 | $2,938 | $176,667 | $0 | $0 |
| 2016 | -- | $175,000 | $0 | $0 |
| 2015 | -- | $175,000 | $0 | $0 |
| 2014 | -- | $175,000 | $0 | $0 |
Agents Affiliated with this Home
-
Laura Finney

Seller's Agent in 2022
Laura Finney
Berkshire Hathaway HomeServices Homesale Realty
(410) 303-3969
10 Total Sales
-
Cathy Morgan-Dendrinos

Seller Co-Listing Agent in 2022
Cathy Morgan-Dendrinos
Berkshire Hathaway HomeServices Homesale Realty
(410) 375-1753
64 Total Sales
-
Michael Blair

Buyer's Agent in 2022
Michael Blair
Cummings & Co Realtors
(410) 971-7935
27 Total Sales
-
Kara Clasing

Seller's Agent in 2020
Kara Clasing
Cummings & Co Realtors
(443) 534-0301
75 Total Sales
-
H
Seller's Agent in 2017
Holly Mahan
NextHome Leaders
-
Bob Simon

Buyer's Agent in 2017
Bob Simon
Long & Foster
(410) 812-6936
397 Total Sales
Map
Source: Bright MLS
MLS Number: MDBC2031368
APN: 08-2100007930
- 14208 Dove Creek Way Unit 106
- 12 Rainflower Path Unit 304
- 16 Rainflower Path Unit 204
- 8 Cross Falls Cir
- 14039 Fox Hill Rd
- 11904 White Heather Rd
- 11 Twinleaf Ct
- 13875 Hunt Valley Ct
- 13869 Hunt Valley Ct
- 14943 York Rd
- 13837 Hunt Valley Ct
- 13841 Ridgeview Ct
- 13844 Ridgeview Ct
- 13835 Ridgeview Ct
- 13832 Ridgeview Ct
- 13826 Hunt Valley Ct
- 13826 Ridgeview Ct
- 13824 Ridgeview Ct
- 13820 Ridgeview Ct
- 13818 Ridgeview Ct
