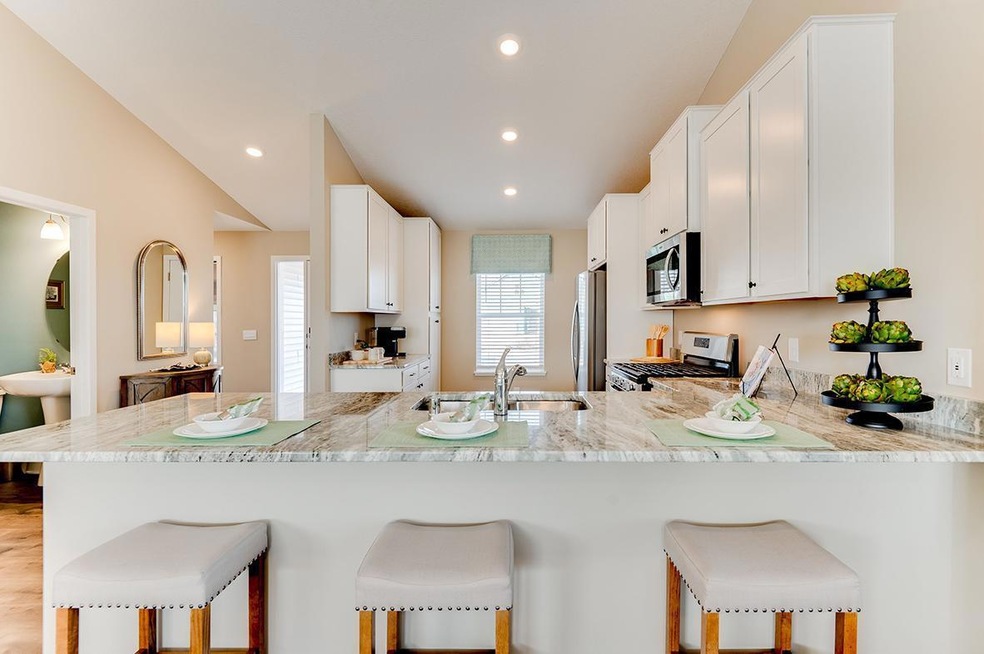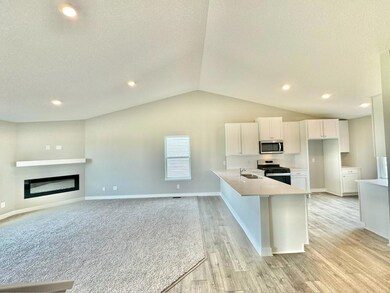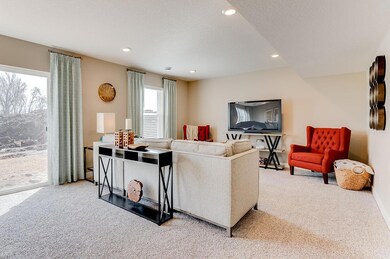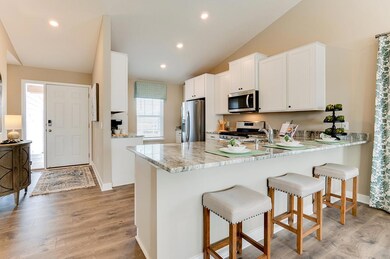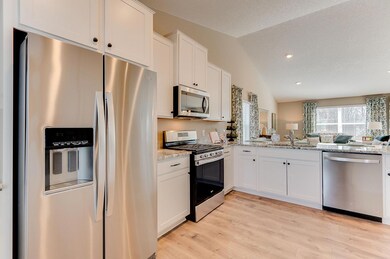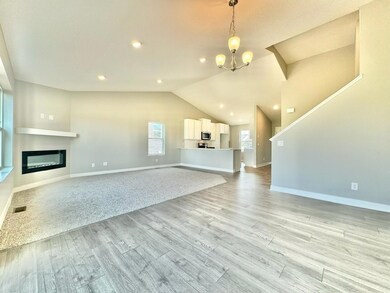
1421 136th St W Rosemount, MN 55068
Highlights
- New Construction
- No HOA
- Living Room
- Red Pine Elementary School Rated A
- 3 Car Attached Garage
- Sod Farm
About This Home
As of October 2024**Ask how you can receive a 4.99% 30- year fixed mortgage rate*** COMPLETELY NEW HOME!!! Open and inviting layout on the main level with vaulted ceilings that add to the open feel. The kitchen is a highlight, with ample quartz counters, including a massive kitchen peninsula, and stainless appliances. Upstairs, the primary bedroom offers a private bathroom and large walk-in closet, along with 2 additional bedrooms and a hallway bathroom. Downstairs, there is a generous, finished lower level with living room that looks out to the spacious, long backyard. The lower level also has a bedroom, and a full bathroom. The Ardan Place neighborhood has no association or covenants, is nearby to grocery and retail, and students attend the 196-school district. Great home in a great neighborhood, check it out today!
Home Details
Home Type
- Single Family
Year Built
- Built in 2024 | New Construction
Lot Details
- 10,890 Sq Ft Lot
- Lot Dimensions are 65 x 171 x 65 x 162
Parking
- 3 Car Attached Garage
- Garage Door Opener
Home Design
- Split Level Home
Interior Spaces
- Electric Fireplace
- Family Room
- Living Room
- Washer and Dryer Hookup
Kitchen
- Range
- Microwave
- Dishwasher
- Disposal
Bedrooms and Bathrooms
- 4 Bedrooms
Finished Basement
- Sump Pump
- Crawl Space
- Natural lighting in basement
Utilities
- Forced Air Heating and Cooling System
- Humidifier
- 200+ Amp Service
Additional Features
- Air Exchanger
- Sod Farm
Community Details
- No Home Owners Association
- Built by D.R. HORTON
- Ardan Place Community
- Ardan Place Subdivision
Listing and Financial Details
- Assessor Parcel Number 341136601050
Similar Homes in Rosemount, MN
Home Values in the Area
Average Home Value in this Area
Property History
| Date | Event | Price | Change | Sq Ft Price |
|---|---|---|---|---|
| 10/14/2024 10/14/24 | Sold | $505,975 | +0.2% | $226 / Sq Ft |
| 08/29/2024 08/29/24 | Pending | -- | -- | -- |
| 08/13/2024 08/13/24 | Price Changed | $504,990 | -1.0% | $225 / Sq Ft |
| 07/12/2024 07/12/24 | Price Changed | $509,990 | -1.0% | $227 / Sq Ft |
| 06/24/2024 06/24/24 | Price Changed | $514,990 | -0.4% | $230 / Sq Ft |
| 05/29/2024 05/29/24 | Price Changed | $517,230 | -0.4% | $231 / Sq Ft |
| 05/06/2024 05/06/24 | Price Changed | $519,230 | +0.4% | $232 / Sq Ft |
| 05/01/2024 05/01/24 | Price Changed | $517,230 | +0.4% | $231 / Sq Ft |
| 04/18/2024 04/18/24 | For Sale | $515,230 | -- | $230 / Sq Ft |
Tax History Compared to Growth
Agents Affiliated with this Home
-
Pam Lachhman

Seller's Agent in 2024
Pam Lachhman
D.R. Horton, Inc.
(651) 200-7866
57 in this area
75 Total Sales
-
Charles Chesumbai

Buyer's Agent in 2024
Charles Chesumbai
Southbridge Realty LLC
(952) 800-0100
4 in this area
90 Total Sales
Map
Source: NorthstarMLS
MLS Number: 6521872
- 13621 Rosecommon Way
- 1460 136th St W
- 13620 Kaylemore Trail
- 1480 136th St W
- 13632 Kaylemore Trail
- 13636 Kaylemore Trail
- 13640 Kaylemore Trail
- 13644 Kaylemore Trail
- 13631 Kaylemore Trail
- 13635 Kaylemore Trail
- 13643 Kaylemore Trail
- 1105 136th St W
- 13647 Kaylemore Trail
- 13651 Kaylemore Trail
- 13655 Kaylemore Trail
- 13560 Carrakay Way
- 13540 Carrakay Way
- 13680 Carrakay Way
- 13501 Carrakay Way
- 13543 Athena Way
