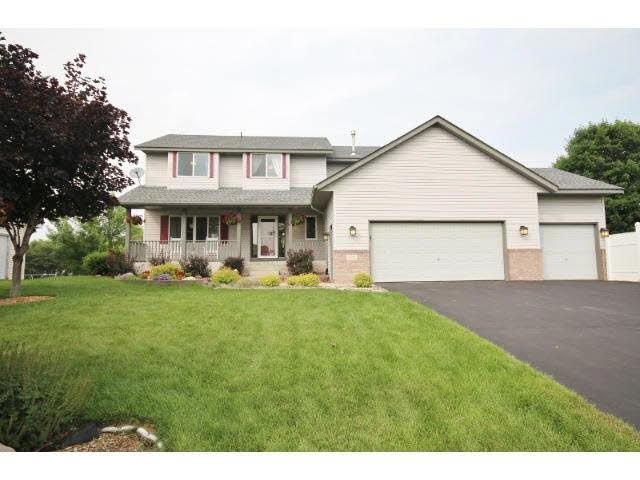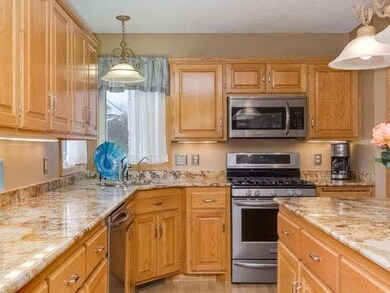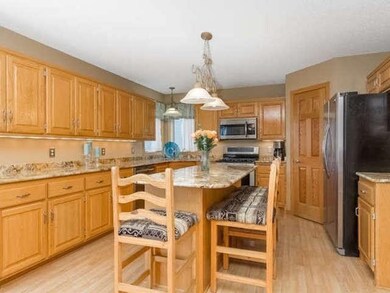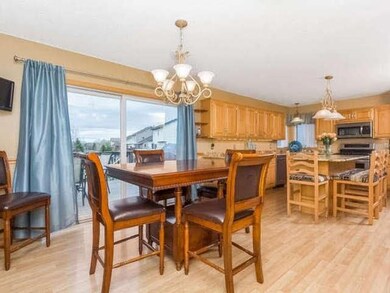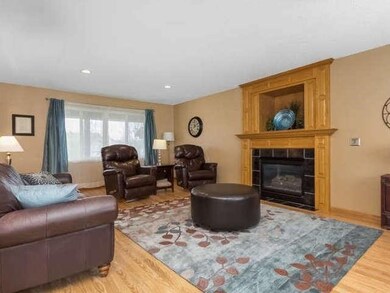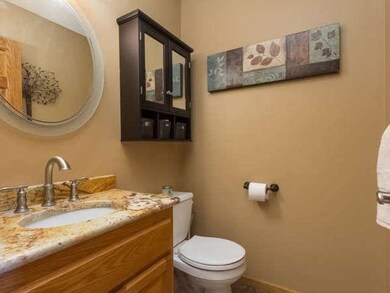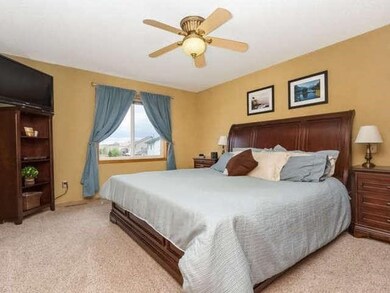
1421 154th Ln NW Andover, MN 55304
Highlights
- Deck
- Vaulted Ceiling
- Porch
- Rum River Elementary School Rated A-
- Wood Flooring
- 1-minute walk to Chesterton Commons
About This Home
As of October 2023Beautiful 2-Story with custom upgrades throughout. 4 bedrooms on upper level, lots of space and storage. Truly a Must See Home!
Last Agent to Sell the Property
Ashley Hauf
Keller Williams Classic Rlty NW Listed on: 07/29/2014
Last Buyer's Agent
Jason Fruen
Edina Realty, Inc.
Home Details
Home Type
- Single Family
Est. Annual Taxes
- $3,466
Year Built
- Built in 1999
Lot Details
- 0.32 Acre Lot
- Lot Dimensions are 113x186x29
- Sprinkler System
Parking
- 3 Car Attached Garage
Home Design
- Brick Exterior Construction
- Asphalt Shingled Roof
- Vinyl Siding
Interior Spaces
- 2-Story Property
- Woodwork
- Vaulted Ceiling
- Gas Fireplace
- Dining Room
- Wood Flooring
Kitchen
- Range
- Microwave
- Dishwasher
- Disposal
Bedrooms and Bathrooms
- 5 Bedrooms
- Walk-In Closet
- Primary Bathroom is a Full Bathroom
- Bathroom on Main Level
Finished Basement
- Walk-Out Basement
- Basement Fills Entire Space Under The House
- Drain
Outdoor Features
- Deck
- Patio
- Storage Shed
- Porch
Utilities
- Forced Air Heating and Cooling System
Listing and Financial Details
- Assessor Parcel Number 233224230065
Ownership History
Purchase Details
Home Financials for this Owner
Home Financials are based on the most recent Mortgage that was taken out on this home.Purchase Details
Home Financials for this Owner
Home Financials are based on the most recent Mortgage that was taken out on this home.Purchase Details
Purchase Details
Purchase Details
Similar Homes in Andover, MN
Home Values in the Area
Average Home Value in this Area
Purchase History
| Date | Type | Sale Price | Title Company |
|---|---|---|---|
| Deed | $490,000 | -- | |
| Warranty Deed | $324,000 | The Title Group Inc | |
| Deed | $290,000 | -- | |
| Warranty Deed | $201,800 | -- | |
| Warranty Deed | $40,900 | -- |
Mortgage History
| Date | Status | Loan Amount | Loan Type |
|---|---|---|---|
| Open | $465,000 | New Conventional | |
| Previous Owner | $286,500 | New Conventional | |
| Previous Owner | $32,400 | Credit Line Revolving | |
| Previous Owner | $259,200 | New Conventional | |
| Previous Owner | $386,000 | Adjustable Rate Mortgage/ARM |
Property History
| Date | Event | Price | Change | Sq Ft Price |
|---|---|---|---|---|
| 10/25/2023 10/25/23 | Sold | $490,000 | +2.1% | $141 / Sq Ft |
| 09/22/2023 09/22/23 | Pending | -- | -- | -- |
| 08/03/2023 08/03/23 | Price Changed | $479,900 | -4.0% | $138 / Sq Ft |
| 07/06/2023 07/06/23 | For Sale | $499,900 | +54.3% | $144 / Sq Ft |
| 11/13/2014 11/13/14 | Sold | $324,000 | -3.3% | $93 / Sq Ft |
| 10/08/2014 10/08/14 | Pending | -- | -- | -- |
| 07/29/2014 07/29/14 | For Sale | $334,900 | -- | $96 / Sq Ft |
Tax History Compared to Growth
Tax History
| Year | Tax Paid | Tax Assessment Tax Assessment Total Assessment is a certain percentage of the fair market value that is determined by local assessors to be the total taxable value of land and additions on the property. | Land | Improvement |
|---|---|---|---|---|
| 2025 | $4,552 | $475,200 | $117,000 | $358,200 |
| 2024 | $4,552 | $445,000 | $98,100 | $346,900 |
| 2023 | $4,233 | $446,800 | $95,400 | $351,400 |
| 2022 | $3,817 | $441,800 | $84,200 | $357,600 |
| 2021 | $3,650 | $357,100 | $67,300 | $289,800 |
| 2020 | $3,833 | $334,900 | $61,200 | $273,700 |
| 2019 | $3,661 | $340,100 | $61,200 | $278,900 |
| 2018 | $3,725 | $319,600 | $0 | $0 |
| 2017 | $3,385 | $318,400 | $0 | $0 |
| 2016 | $3,572 | $291,100 | $0 | $0 |
| 2015 | $3,577 | $291,100 | $63,100 | $228,000 |
| 2014 | -- | $246,700 | $44,600 | $202,100 |
Agents Affiliated with this Home
-

Seller's Agent in 2023
Suzana Mullenmaster
Northstar Real Estate Associates
(763) 339-1159
1 in this area
44 Total Sales
-

Buyer's Agent in 2023
Tim Chambers
Keller Williams Classic Rlty NW
(612) 203-8226
1 in this area
6 Total Sales
-
A
Seller's Agent in 2014
Ashley Hauf
Keller Williams Classic Rlty NW
-
J
Buyer's Agent in 2014
Jason Fruen
Edina Realty, Inc.
Map
Source: REALTOR® Association of Southern Minnesota
MLS Number: 4653896
APN: 23-32-24-23-0065
- 1641 155th Ave NW
- 0000 153rd Ln NW
- 1684 155th Ave NW
- 1048 152nd Ln NW
- 1769 155th Ave NW
- 15564 Vale St NW
- 930 151st Ave NW
- 14994 Crane St NW
- 15911 Drake St NW
- 15631 Linnet St NW Unit 109
- 15631 Linnet St NW Unit 3208
- 15550 Linnet St NW Unit 1105
- 15570 Linnet St NW Unit 2205
- 15570 Linnet St NW Unit 2305
- 15149 Quince St NW
- 15165 Quince St NW
- 936 150th Ln NW
- 1799 158th Ln NW
- 15207 Palm St NW
- 15156 Palm St NW
