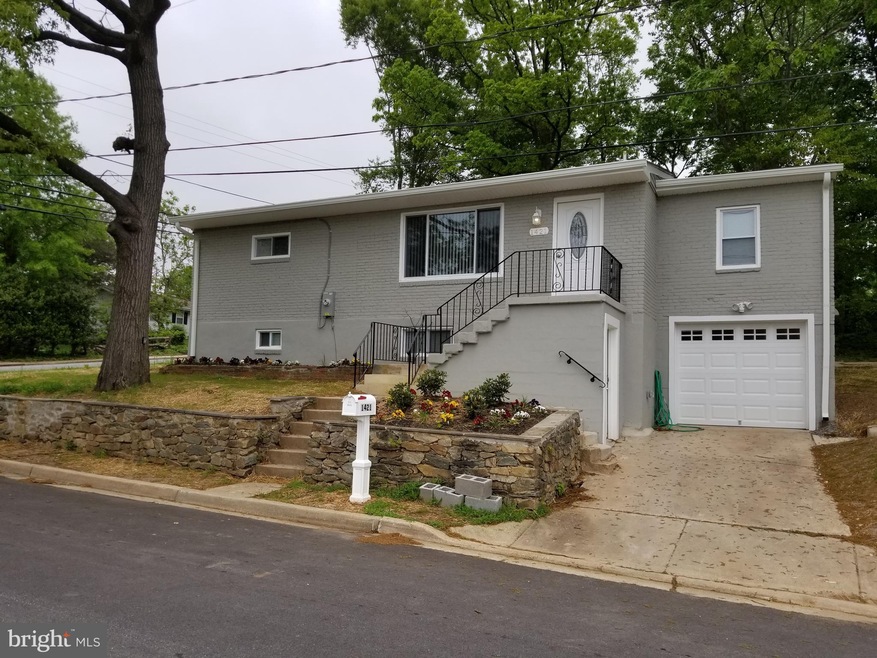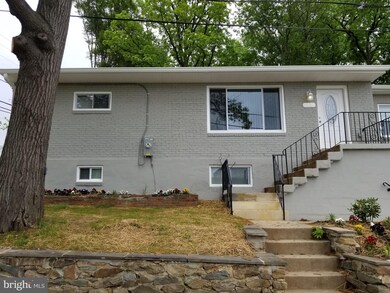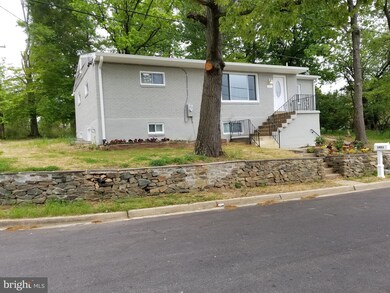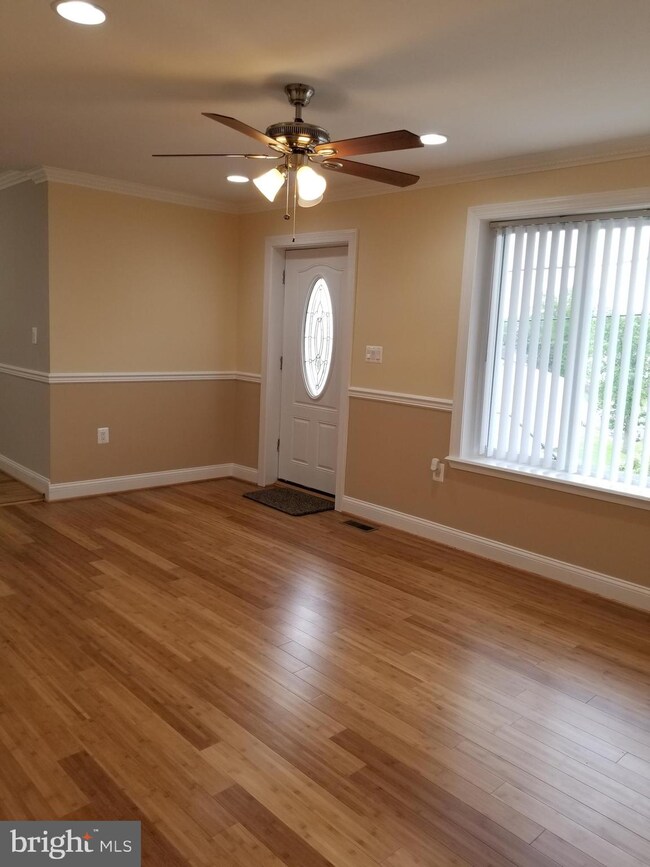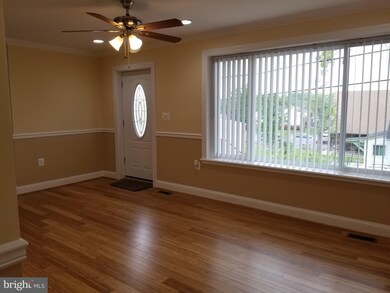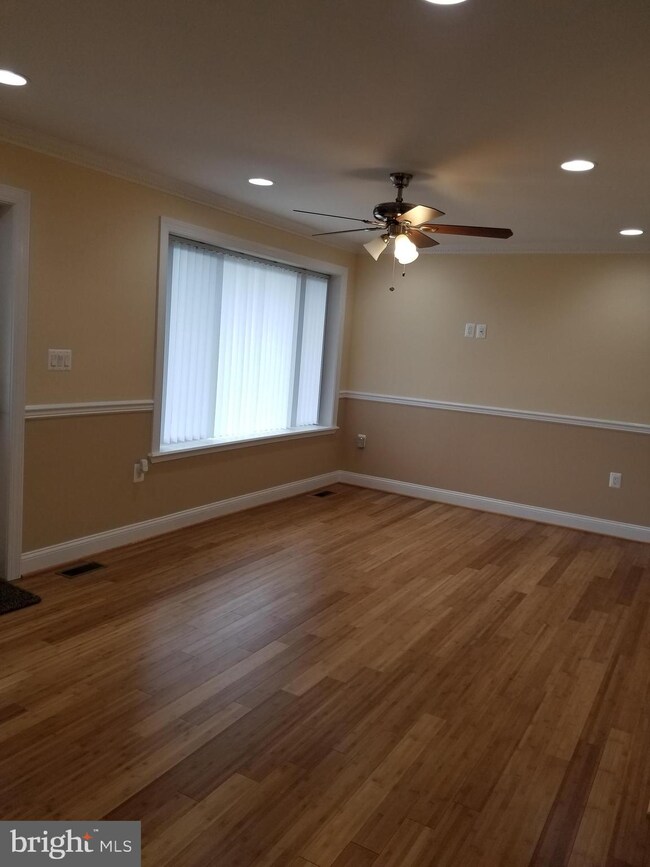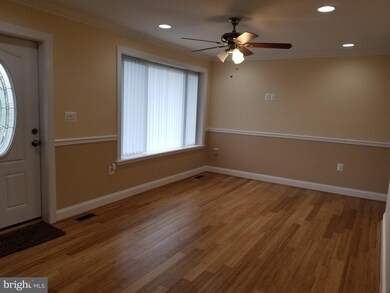
1421 1st St Glenarden, MD 20706
Estimated Value: $459,000 - $540,000
Highlights
- Second Kitchen
- Gourmet Kitchen
- Wood Flooring
- Newly Remodeled
- Raised Ranch Architecture
- 1 Fireplace
About This Home
As of June 2019Multiple offers. Please send highest and best! Beautiful renovated rambler from top to bottom on a corner lot. 5 BDs, 3 BAs. You have all the whistles!!!Main level offers Master bedroom with master bath, plus 2 Bds, 1 BA's, open floor plan with a Gourmet Kitchen with quartz counters, stainless steel appliances, and 42" tall cabinets, separate living room with crown molding, dining, and breakfast area. New hardwood floors, roof, Washer/ dryer hookups on main level. Lower level offers 2 BDs, 1 BA, Kitchen, dining and living room, laundry, workshop, and garage. Large backyard and driveway in a quiet cul-de-sac. Close to shops, 495, 50, 295 and DC. You have all the extras! Make this your home sweet home! It will not last!
Last Agent to Sell the Property
Elite Properties, Inc. License #603958 Listed on: 05/02/2019
Home Details
Home Type
- Single Family
Est. Annual Taxes
- $4,145
Year Built
- Built in 1978 | Newly Remodeled
Lot Details
- 5,575 Sq Ft Lot
- Property is in excellent condition
- Property is zoned R55
Parking
- 1 Car Direct Access Garage
- Front Facing Garage
- Driveway
- Off-Street Parking
Home Design
- Raised Ranch Architecture
- Rambler Architecture
- Traditional Architecture
- Brick Exterior Construction
- Shingle Roof
Interior Spaces
- Property has 2 Levels
- Built-In Features
- Crown Molding
- Ceiling Fan
- Recessed Lighting
- 1 Fireplace
- Living Room
- Dining Room
- Bonus Room
- Workshop
- Fire and Smoke Detector
- Laundry Room
Kitchen
- Gourmet Kitchen
- Second Kitchen
- Breakfast Room
- Built-In Range
- Stove
- Built-In Microwave
- Dishwasher
- Stainless Steel Appliances
- Disposal
Flooring
- Wood
- Carpet
- Ceramic Tile
Bedrooms and Bathrooms
- En-Suite Primary Bedroom
- En-Suite Bathroom
- In-Law or Guest Suite
Finished Basement
- Walk-Out Basement
- Connecting Stairway
- Garage Access
- Side Basement Entry
- Workshop
- Natural lighting in basement
Eco-Friendly Details
- Energy-Efficient Appliances
Schools
- Judge Sylvania W. Woods Elementary School
- Kenmoor Middle School
- Charles Herbert Flowers High School
Utilities
- Forced Air Heating and Cooling System
- Natural Gas Water Heater
Community Details
- No Home Owners Association
- Glenarden Heights Subdivision
Listing and Financial Details
- Tax Lot 2
- Assessor Parcel Number 17131440338
Ownership History
Purchase Details
Home Financials for this Owner
Home Financials are based on the most recent Mortgage that was taken out on this home.Purchase Details
Home Financials for this Owner
Home Financials are based on the most recent Mortgage that was taken out on this home.Purchase Details
Purchase Details
Similar Homes in the area
Home Values in the Area
Average Home Value in this Area
Purchase History
| Date | Buyer | Sale Price | Title Company |
|---|---|---|---|
| Cummings John | $382,000 | Trunkey Title Llc | |
| Gonzalez Chrstino Mejia | $155,000 | Brick House Title Benefit Co | |
| Redevelopment Solutions Llc | $103,500 | None Available | |
| Haeaden Daniel F | -- | -- |
Mortgage History
| Date | Status | Borrower | Loan Amount |
|---|---|---|---|
| Open | Cummings John | $389,368 | |
| Closed | Cummings John | $390,213 |
Property History
| Date | Event | Price | Change | Sq Ft Price |
|---|---|---|---|---|
| 06/21/2019 06/21/19 | Sold | $382,000 | +1.9% | $144 / Sq Ft |
| 05/09/2019 05/09/19 | Pending | -- | -- | -- |
| 05/02/2019 05/02/19 | For Sale | $374,999 | +141.9% | $141 / Sq Ft |
| 04/16/2018 04/16/18 | Sold | $155,000 | -3.1% | $117 / Sq Ft |
| 04/09/2018 04/09/18 | Pending | -- | -- | -- |
| 03/28/2018 03/28/18 | Price Changed | $160,000 | 0.0% | $121 / Sq Ft |
| 03/28/2018 03/28/18 | For Sale | $160,000 | +3.2% | $121 / Sq Ft |
| 03/19/2018 03/19/18 | Off Market | $155,000 | -- | -- |
| 03/11/2018 03/11/18 | For Sale | $150,000 | 0.0% | $113 / Sq Ft |
| 01/15/2018 01/15/18 | Pending | -- | -- | -- |
| 01/06/2018 01/06/18 | For Sale | $150,000 | 0.0% | $113 / Sq Ft |
| 07/17/2017 07/17/17 | Pending | -- | -- | -- |
| 07/08/2017 07/08/17 | For Sale | $150,000 | -- | $113 / Sq Ft |
Tax History Compared to Growth
Tax History
| Year | Tax Paid | Tax Assessment Tax Assessment Total Assessment is a certain percentage of the fair market value that is determined by local assessors to be the total taxable value of land and additions on the property. | Land | Improvement |
|---|---|---|---|---|
| 2024 | $6,963 | $385,167 | $0 | $0 |
| 2023 | $6,691 | $369,700 | $70,300 | $299,400 |
| 2022 | $6,022 | $330,133 | $0 | $0 |
| 2021 | $5,381 | $290,567 | $0 | $0 |
| 2020 | $9,408 | $251,000 | $70,100 | $180,900 |
| 2019 | $4,029 | $240,833 | $0 | $0 |
| 2018 | $4,376 | $230,667 | $0 | $0 |
| 2017 | $4,014 | $220,500 | $0 | $0 |
| 2016 | -- | $213,700 | $0 | $0 |
| 2015 | $3,465 | $206,900 | $0 | $0 |
| 2014 | $3,465 | $200,100 | $0 | $0 |
Agents Affiliated with this Home
-
Orbelina Guerra Flores

Seller's Agent in 2019
Orbelina Guerra Flores
Elite Properties, Inc.
(240) 723-1431
69 Total Sales
-
Crystal Sullivan

Buyer's Agent in 2019
Crystal Sullivan
BHHS PenFed (actual)
(443) 926-6399
60 Total Sales
-
Michael Schiff

Seller's Agent in 2018
Michael Schiff
EXP Realty, LLC
(443) 388-2117
708 Total Sales
Map
Source: Bright MLS
MLS Number: MDPG526622
APN: 13-1440338
- 0 Glenarden Pkwy
- 1515 3rd St
- 8233 Dellwood Ct
- 8223 Dellwood Ct
- 3509 Tyrol Dr
- 8904 Bold St
- 3516 Jeff Rd
- 7950 Dellwood Ave
- 7941 Piedmont Ave
- 2606 Saint Nicholas Way
- 3609 Jeff Rd
- 9810 Smithview Place
- 7905 Cawker Ave
- 8110 Manson St
- 3112 81st Ave
- 9138 Ruby Lockhart Blvd
- 2527 Campus Way N Unit 69
- 7819 Dellwood Ave
- 2407 Matthew Henson Ave
- 7905 Greenleaf Rd
