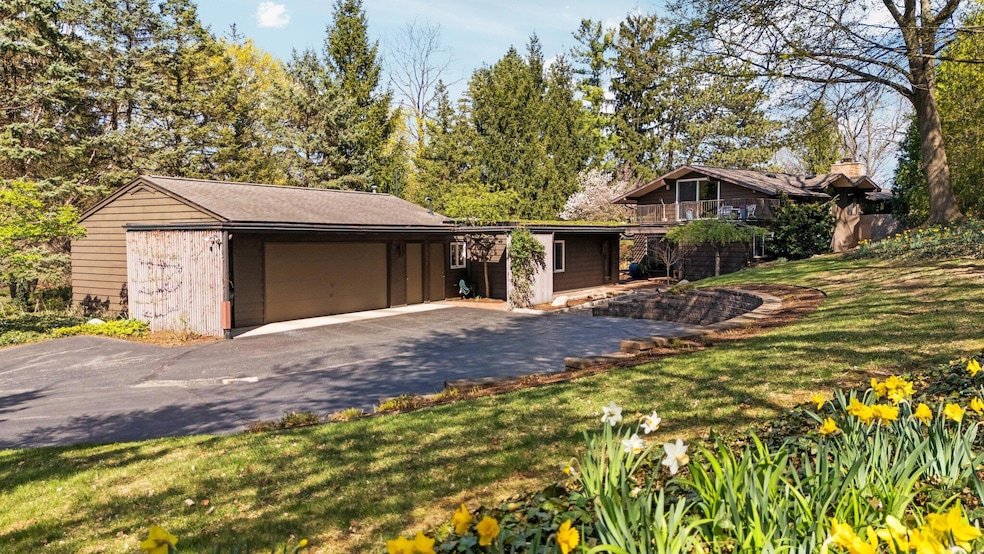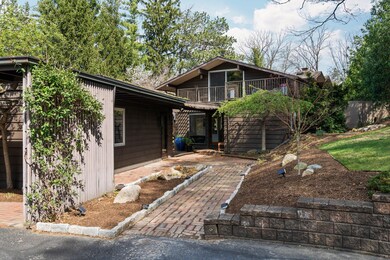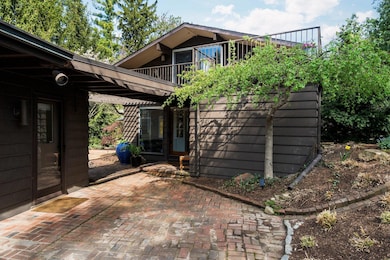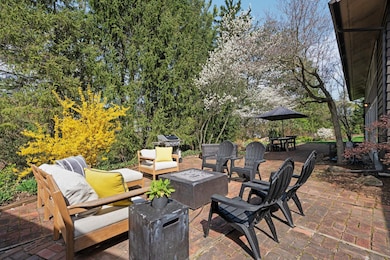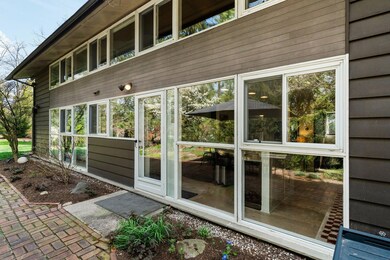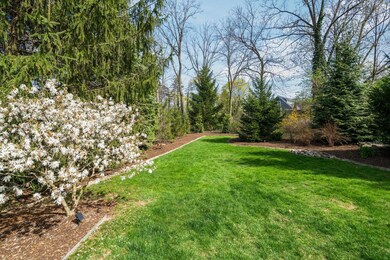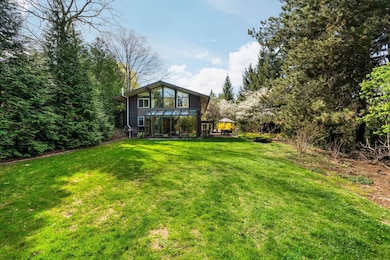
1421 Arlington Blvd Ann Arbor, MI 48104
Ann Arbor Hills NeighborhoodHighlights
- Spa
- Midcentury Modern Architecture
- HERS Index Rating of 1 | Net Zero energy home
- Burns Park Elementary School Rated A
- Green Roof
- Maid or Guest Quarters
About This Home
As of June 2025If you've been searching for a stunning Mid-Century home in the heart of Ann Arbor Hills, just minutes from central campus and the hospital, your opportunity has arrived. Nestled on a lush and private 0.57 acre lot , this exceptional 1955 ''TechBuilt'' home is an architectural gem that combines timeless design with thoughtful modern updates. The light-filled 3443 sq. ft. home features clean lines, floor-to-ceiling windows and beautiful wood-plank ceilings throughout the second floor. Truly, this home effortlessly connects indoor and outdoor spaces. The main house includes 4 bedrooms, 2.5 baths a family room, dining area, office, and a spacious living room complete with a wood-burning fireplace and expansive views of the backyard. Tons of recent updates throughout, including new white oak flooring, refinished cabinetry, custom countertops in the kitchen and powder room, Heath tile backsplash, new fixtures, updated electric and more. Working with Giraffe Design/Build the Sellers have transformed the studio into a fully equipped ADU with a spacious bedroom, full bath, living room, kitchen and eco-friendly roof. A perfect spot for guests, an elderly parent, live-in nanny, working from home or rental income. A large two-car garage and separate storage room connect to the house via a covered walkway. Outdoor spaces include a large brick patio for easy entertaining, mature landscaping, a private hot tub deck surrounded by evergreens and a full balcony off the primary bedroom. Schedule your private tour of 1421 Arlington Boulevard today!Home Energy Score of 1. Download report at stream.a2gov.org.
Last Agent to Sell the Property
The Charles Reinhart Company License #6501369705 Listed on: 05/02/2025

Home Details
Home Type
- Single Family
Est. Annual Taxes
- $19,391
Year Built
- Built in 1955
Lot Details
- 0.57 Acre Lot
- Lot Dimensions are 105 x 236
- Shrub
- Terraced Lot
- Garden
- Property is zoned R1A, R1A
Parking
- 2 Car Garage
- Side Facing Garage
- Garage Door Opener
Home Design
- Midcentury Modern Architecture
- Contemporary Architecture
- Slab Foundation
- Shingle Roof
- Composition Roof
- Wood Siding
Interior Spaces
- 3,442 Sq Ft Home
- 2-Story Property
- Vaulted Ceiling
- Skylights
- Wood Burning Fireplace
- Insulated Windows
- Window Treatments
- Garden Windows
- Window Screens
- Living Room with Fireplace
- Dining Area
- Fire and Smoke Detector
Kitchen
- Eat-In Kitchen
- Oven
- Cooktop
- Microwave
- Dishwasher
- Disposal
Flooring
- Wood
- Carpet
- Tile
Bedrooms and Bathrooms
- 5 Bedrooms | 1 Main Level Bedroom
- Maid or Guest Quarters
Laundry
- Laundry Room
- Laundry on main level
- Dryer
- Washer
Eco-Friendly Details
- HERS Index Rating of 1 | Net Zero energy home
- Green Roof
- Energy-Efficient Thermostat
Outdoor Features
- Spa
- Balcony
- Deck
- Patio
- Porch
Schools
- Burns Park Elementary School
- Tappan Middle School
- Huron High School
Utilities
- Central Air
- Heating System Uses Natural Gas
- Hot Water Heating System
- Programmable Thermostat
- Natural Gas Water Heater
- High Speed Internet
- Phone Available
- Cable TV Available
Community Details
- Ann Arbor Hills Subdivision
Ownership History
Purchase Details
Home Financials for this Owner
Home Financials are based on the most recent Mortgage that was taken out on this home.Purchase Details
Home Financials for this Owner
Home Financials are based on the most recent Mortgage that was taken out on this home.Purchase Details
Home Financials for this Owner
Home Financials are based on the most recent Mortgage that was taken out on this home.Purchase Details
Home Financials for this Owner
Home Financials are based on the most recent Mortgage that was taken out on this home.Purchase Details
Home Financials for this Owner
Home Financials are based on the most recent Mortgage that was taken out on this home.Purchase Details
Purchase Details
Purchase Details
Similar Homes in Ann Arbor, MI
Home Values in the Area
Average Home Value in this Area
Purchase History
| Date | Type | Sale Price | Title Company |
|---|---|---|---|
| Warranty Deed | $860,000 | Preferred Ttl Agcy Of Ann Ab | |
| Warranty Deed | $760,000 | Preferrred Title | |
| Interfamily Deed Transfer | -- | None Available | |
| Interfamily Deed Transfer | -- | None Available | |
| Interfamily Deed Transfer | -- | None Available | |
| Interfamily Deed Transfer | -- | None Available | |
| Interfamily Deed Transfer | -- | None Available | |
| Interfamily Deed Transfer | -- | None Available | |
| Interfamily Deed Transfer | -- | None Available | |
| Interfamily Deed Transfer | -- | None Available | |
| Deed | $429,000 | -- |
Mortgage History
| Date | Status | Loan Amount | Loan Type |
|---|---|---|---|
| Open | $688,000 | New Conventional | |
| Previous Owner | $608,000 | Adjustable Rate Mortgage/ARM | |
| Previous Owner | $130,000 | Commercial | |
| Previous Owner | $400,000 | New Conventional | |
| Previous Owner | $404,500 | New Conventional | |
| Previous Owner | $408,000 | New Conventional | |
| Previous Owner | $414,510 | New Conventional | |
| Previous Owner | $442,392 | Fannie Mae Freddie Mac | |
| Previous Owner | $442,392 | Unknown | |
| Previous Owner | $58,800 | Credit Line Revolving |
Property History
| Date | Event | Price | Change | Sq Ft Price |
|---|---|---|---|---|
| 06/04/2025 06/04/25 | Sold | $1,476,000 | +5.4% | $429 / Sq Ft |
| 05/05/2025 05/05/25 | Pending | -- | -- | -- |
| 05/02/2025 05/02/25 | For Sale | $1,400,000 | +62.8% | $407 / Sq Ft |
| 07/24/2020 07/24/20 | Sold | $860,000 | +1.2% | $250 / Sq Ft |
| 07/24/2020 07/24/20 | Pending | -- | -- | -- |
| 05/18/2020 05/18/20 | For Sale | $850,000 | +11.8% | $247 / Sq Ft |
| 08/31/2018 08/31/18 | Sold | $760,000 | +1.3% | $221 / Sq Ft |
| 08/30/2018 08/30/18 | Pending | -- | -- | -- |
| 07/31/2018 07/31/18 | For Sale | $750,000 | -- | $218 / Sq Ft |
Tax History Compared to Growth
Tax History
| Year | Tax Paid | Tax Assessment Tax Assessment Total Assessment is a certain percentage of the fair market value that is determined by local assessors to be the total taxable value of land and additions on the property. | Land | Improvement |
|---|---|---|---|---|
| 2024 | $19,391 | $457,300 | $0 | $0 |
| 2023 | $17,885 | $389,400 | $0 | $0 |
| 2022 | $20,760 | $395,700 | $0 | $0 |
| 2021 | $18,807 | $366,600 | $0 | $0 |
| 2020 | $17,529 | $345,100 | $0 | $0 |
| 2019 | $16,682 | $337,500 | $337,500 | $0 |
| 2018 | $12,510 | $317,900 | $0 | $0 |
| 2017 | $12,169 | $305,900 | $0 | $0 |
| 2016 | $11,740 | $243,334 | $0 | $0 |
| 2015 | $11,180 | $242,607 | $0 | $0 |
| 2014 | $11,180 | $235,027 | $0 | $0 |
| 2013 | -- | $235,027 | $0 | $0 |
Agents Affiliated with this Home
-
Betsy Stover

Seller's Agent in 2025
Betsy Stover
The Charles Reinhart Company
(734) 255-5600
4 in this area
48 Total Sales
-
Stephanie Hale

Buyer's Agent in 2025
Stephanie Hale
Howard Hanna RE Services
(734) 277-9501
1 in this area
169 Total Sales
-
Alex Milshteyn

Seller's Agent in 2020
Alex Milshteyn
Real Estate One
(734) 417-3560
11 in this area
1,187 Total Sales
-
Annmarie Arbaugh
A
Seller Co-Listing Agent in 2020
Annmarie Arbaugh
Real Estate One
(734) 585-6518
1 in this area
55 Total Sales
-
Maryann Ryan

Seller's Agent in 2018
Maryann Ryan
The Charles Reinhart Company
(734) 645-2428
280 Total Sales
-
Debora Odom Stern

Buyer's Agent in 2018
Debora Odom Stern
The Charles Reinhart Company
(734) 604-3704
4 in this area
154 Total Sales
Map
Source: Southwestern Michigan Association of REALTORS®
MLS Number: 25018781
APN: 09-34-408-017
- 1625 Arlington Blvd
- 2690 Overridge Dr
- 3081 Overridge Dr
- 1657 Glenwood Rd
- 2925 Exmoor Rd
- 2731 Washtenaw Ave
- 2751 Washtenaw Ave
- 2445 Adare Rd
- 1864 Arlington Blvd
- 1060 Chestnut St
- 3091 Warwick Rd
- 2315 Adare Rd
- 785 Arlington Blvd
- 2100 Tuomy Rd
- 3124 Mills Ct
- 3122 Geddes Ave
- 3162 Asher Rd
- 2236 Medford Rd
- 19 Heatheridge St
- 3197 Asher Rd
