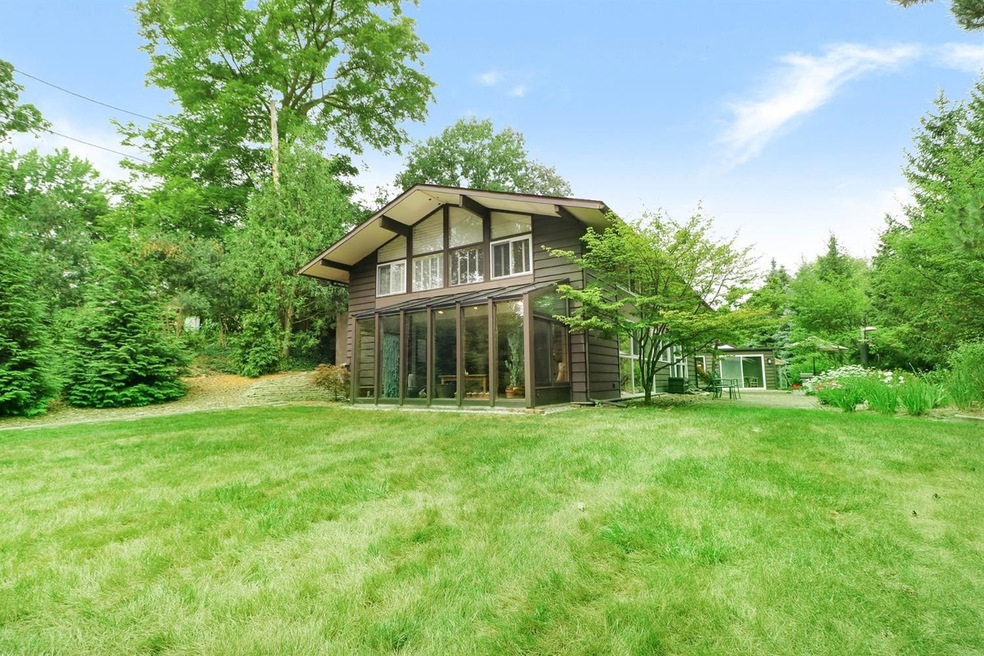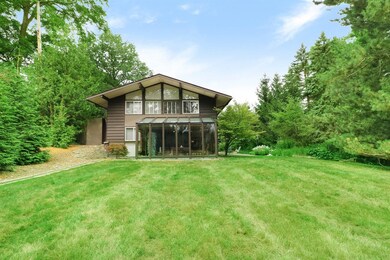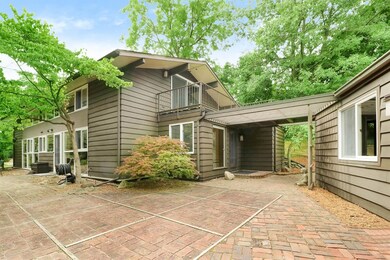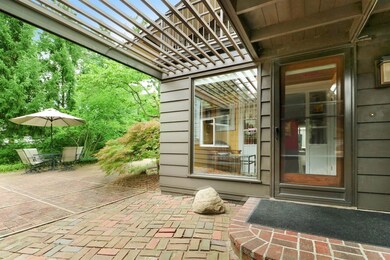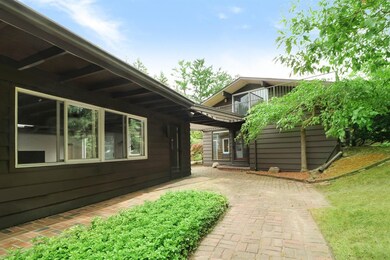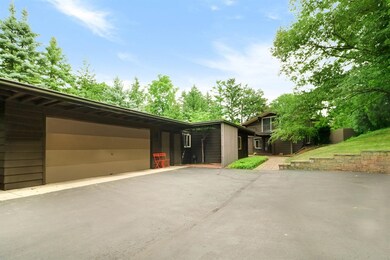
1421 Arlington Blvd Ann Arbor, MI 48104
Ann Arbor Hills NeighborhoodHighlights
- Deck
- Vaulted Ceiling
- No HOA
- Burns Park Elementary School Rated A
- Wood Flooring
- Breakfast Area or Nook
About This Home
As of June 2025This is a rare opportunity to own one of the few TechBuilt houses in Ann Arbor. This mid-century style focuses on efficient living and the fusion of the home into it's natural setting. This striking example sits on a half acre private lot set back from the road with professional landscaping, mature evergreens, and low maintenance perennials. The entry level boasts floor to ceiling windows to bring the outside in and includes a foyer, study, formal dining room, bath, kitchen with door to 1000+ sq ft brick patio, and an east facing California-style family room at the back of the house surrounded by windows as well as a sitting area with a cozy fireplace. The 2nd floor has the unique TechBuilt feature of vaulted wood paneled ceilings, 4 bedrooms and 2 remodeled bathrooms. This includes the master suite with private deck. This home also includes a detached 2.5-car garage with roof coverage all the way to the front door, a workshop, tons of storage space and a generous playroom/gameroom/teenage hangout/multi-purpose room just steps from the front door, all freshly painted with new carpet and skylight. Total square footage includes multi-purpose room., Primary Bath, Rec Room: Finished
Last Agent to Sell the Property
The Charles Reinhart Company License #6501365890 Listed on: 07/31/2018

Home Details
Home Type
- Single Family
Est. Annual Taxes
- $12,260
Year Built
- Built in 1955
Lot Details
- 0.57 Acre Lot
- Property is zoned R1A, R1A
Home Design
- Slab Foundation
- Wood Siding
Interior Spaces
- 3,442 Sq Ft Home
- 2-Story Property
- Vaulted Ceiling
- Skylights
- Wood Burning Fireplace
- Window Treatments
Kitchen
- Breakfast Area or Nook
- Eat-In Kitchen
- Oven
- Range
- Microwave
- Dishwasher
- Disposal
Flooring
- Wood
- Carpet
- Ceramic Tile
Bedrooms and Bathrooms
- 4 Bedrooms
Laundry
- Laundry on main level
- Dryer
- Washer
Parking
- Detached Garage
- Garage Door Opener
- Additional Parking
Outdoor Features
- Deck
- Patio
- Porch
Schools
- Burns Park Elementary School
- Tappan Middle School
- Huron High School
Utilities
- Central Air
- Heating System Uses Natural Gas
- Hot Water Heating System
- Cable TV Available
Community Details
- No Home Owners Association
Ownership History
Purchase Details
Home Financials for this Owner
Home Financials are based on the most recent Mortgage that was taken out on this home.Purchase Details
Home Financials for this Owner
Home Financials are based on the most recent Mortgage that was taken out on this home.Purchase Details
Home Financials for this Owner
Home Financials are based on the most recent Mortgage that was taken out on this home.Purchase Details
Home Financials for this Owner
Home Financials are based on the most recent Mortgage that was taken out on this home.Purchase Details
Home Financials for this Owner
Home Financials are based on the most recent Mortgage that was taken out on this home.Purchase Details
Purchase Details
Purchase Details
Similar Homes in Ann Arbor, MI
Home Values in the Area
Average Home Value in this Area
Purchase History
| Date | Type | Sale Price | Title Company |
|---|---|---|---|
| Warranty Deed | $860,000 | Preferred Ttl Agcy Of Ann Ab | |
| Warranty Deed | $760,000 | Preferrred Title | |
| Interfamily Deed Transfer | -- | None Available | |
| Interfamily Deed Transfer | -- | None Available | |
| Interfamily Deed Transfer | -- | None Available | |
| Interfamily Deed Transfer | -- | None Available | |
| Interfamily Deed Transfer | -- | None Available | |
| Interfamily Deed Transfer | -- | None Available | |
| Interfamily Deed Transfer | -- | None Available | |
| Interfamily Deed Transfer | -- | None Available | |
| Deed | $429,000 | -- |
Mortgage History
| Date | Status | Loan Amount | Loan Type |
|---|---|---|---|
| Open | $688,000 | New Conventional | |
| Previous Owner | $608,000 | Adjustable Rate Mortgage/ARM | |
| Previous Owner | $130,000 | Commercial | |
| Previous Owner | $400,000 | New Conventional | |
| Previous Owner | $404,500 | New Conventional | |
| Previous Owner | $408,000 | New Conventional | |
| Previous Owner | $414,510 | New Conventional | |
| Previous Owner | $442,392 | Fannie Mae Freddie Mac | |
| Previous Owner | $442,392 | Unknown | |
| Previous Owner | $58,800 | Credit Line Revolving |
Property History
| Date | Event | Price | Change | Sq Ft Price |
|---|---|---|---|---|
| 06/04/2025 06/04/25 | Sold | $1,476,000 | +5.4% | $429 / Sq Ft |
| 05/05/2025 05/05/25 | Pending | -- | -- | -- |
| 05/02/2025 05/02/25 | For Sale | $1,400,000 | +62.8% | $407 / Sq Ft |
| 07/24/2020 07/24/20 | Sold | $860,000 | +1.2% | $250 / Sq Ft |
| 07/24/2020 07/24/20 | Pending | -- | -- | -- |
| 05/18/2020 05/18/20 | For Sale | $850,000 | +11.8% | $247 / Sq Ft |
| 08/31/2018 08/31/18 | Sold | $760,000 | +1.3% | $221 / Sq Ft |
| 08/30/2018 08/30/18 | Pending | -- | -- | -- |
| 07/31/2018 07/31/18 | For Sale | $750,000 | -- | $218 / Sq Ft |
Tax History Compared to Growth
Tax History
| Year | Tax Paid | Tax Assessment Tax Assessment Total Assessment is a certain percentage of the fair market value that is determined by local assessors to be the total taxable value of land and additions on the property. | Land | Improvement |
|---|---|---|---|---|
| 2024 | $19,391 | $457,300 | $0 | $0 |
| 2023 | $17,885 | $389,400 | $0 | $0 |
| 2022 | $20,760 | $395,700 | $0 | $0 |
| 2021 | $18,807 | $366,600 | $0 | $0 |
| 2020 | $17,529 | $345,100 | $0 | $0 |
| 2019 | $16,682 | $337,500 | $337,500 | $0 |
| 2018 | $12,510 | $317,900 | $0 | $0 |
| 2017 | $12,169 | $305,900 | $0 | $0 |
| 2016 | $11,740 | $243,334 | $0 | $0 |
| 2015 | $11,180 | $242,607 | $0 | $0 |
| 2014 | $11,180 | $235,027 | $0 | $0 |
| 2013 | -- | $235,027 | $0 | $0 |
Agents Affiliated with this Home
-
Betsy Stover

Seller's Agent in 2025
Betsy Stover
The Charles Reinhart Company
(734) 255-5600
4 in this area
48 Total Sales
-
Stephanie Hale

Buyer's Agent in 2025
Stephanie Hale
Howard Hanna RE Services
(734) 277-9501
1 in this area
169 Total Sales
-
Alex Milshteyn

Seller's Agent in 2020
Alex Milshteyn
Real Estate One
(734) 417-3560
11 in this area
1,188 Total Sales
-
Annmarie Arbaugh
A
Seller Co-Listing Agent in 2020
Annmarie Arbaugh
Real Estate One
(734) 585-6518
1 in this area
55 Total Sales
-
Maryann Ryan

Seller's Agent in 2018
Maryann Ryan
The Charles Reinhart Company
(734) 645-2428
280 Total Sales
-
Debora Odom Stern

Buyer's Agent in 2018
Debora Odom Stern
The Charles Reinhart Company
(734) 604-3704
4 in this area
154 Total Sales
Map
Source: Southwestern Michigan Association of REALTORS®
MLS Number: 49231
APN: 09-34-408-017
- 1625 Arlington Blvd
- 2690 Overridge Dr
- 3081 Overridge Dr
- 1657 Glenwood Rd
- 2925 Exmoor Rd
- 2731 Washtenaw Ave
- 2751 Washtenaw Ave
- 2445 Adare Rd
- 1864 Arlington Blvd
- 1060 Chestnut St
- 3091 Warwick Rd
- 785 Arlington Blvd
- 2100 Tuomy Rd
- 3124 Mills Ct
- 3122 Geddes Ave
- 3162 Asher Rd
- 2236 Medford Rd
- 19 Heatheridge St
- 3197 Asher Rd
- 3203 Asher Rd
