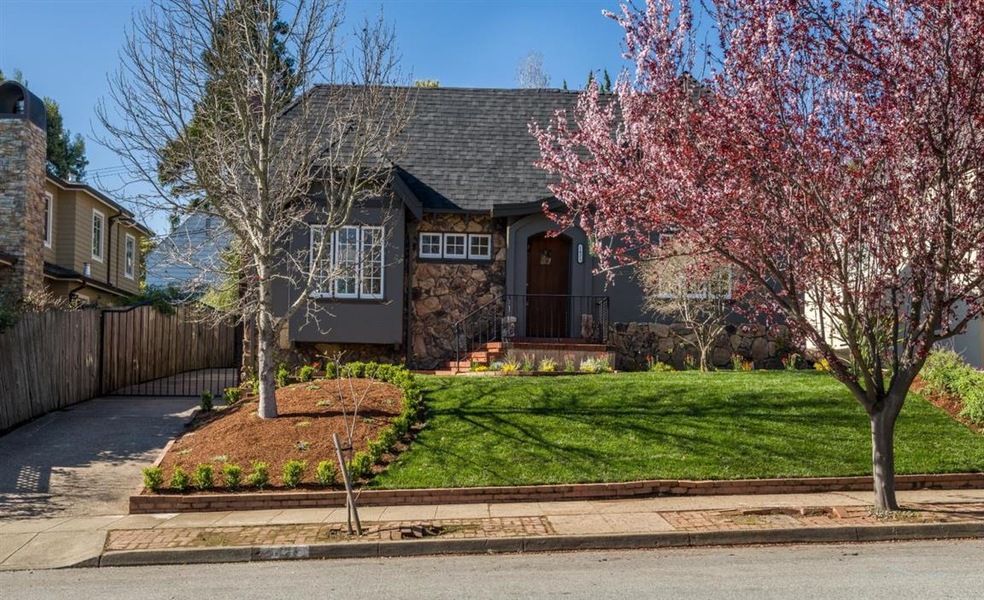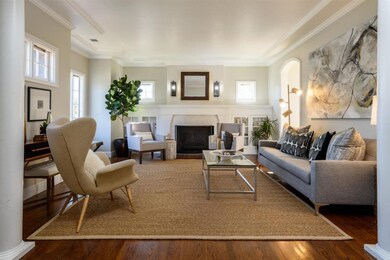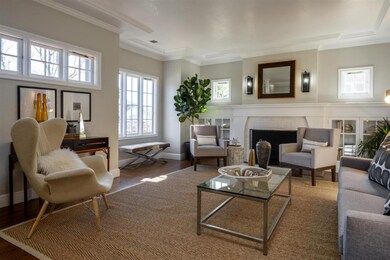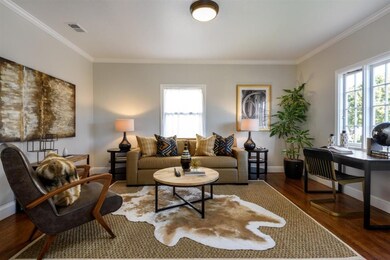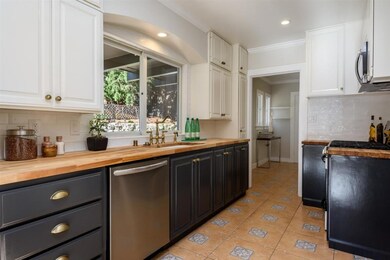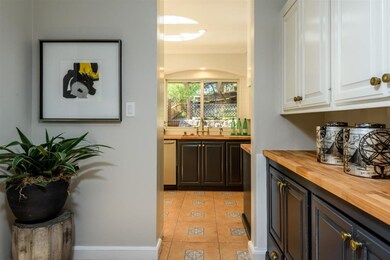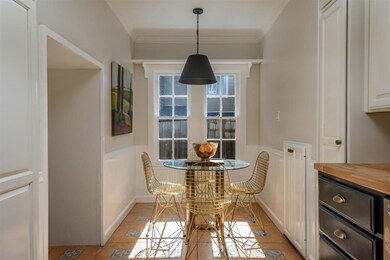
1421 Cabrillo Ave Burlingame, CA 94010
Easton Addition NeighborhoodHighlights
- Primary Bedroom Suite
- Soaking Tub in Primary Bathroom
- Main Floor Bedroom
- Lincoln Elementary School Rated A
- Wood Flooring
- Formal Dining Room
About This Home
As of July 2020Located in the prestigious Easton Addition this recently remodeled home combines modern luxury with elegant details. The classic design is evidenced by high ceilings, built-in bookcases, wood millwork and a gorgeous leaded glass window in the stairway. Upon entering you're greeted by a charming living room which flows to a large formal dining room with french doors. An updated kitchen features wooden counters with brass accents, stainless steel appliances and access to the manicured yard. All 4 bedrooms are generous in size with 2 on the ground floor and 2 upstairs. The master suite has a European flair with a recessed area and huge walk-in closet. The 4th bedroom downstairs could also function as a family room or den. A large 2 car detached garage and ample storage shed complete the home. Convenient location minutes away from award-winning schools, shops + dining and within a short commute to SF, SFO and Silicon Valley.
Last Agent to Sell the Property
Michelle Jaeger
Compass License #01235266 Listed on: 03/21/2019

Home Details
Home Type
- Single Family
Est. Annual Taxes
- $36,322
Year Built
- Built in 1925
Lot Details
- 5,998 Sq Ft Lot
- Zoning described as R10006
Parking
- 2 Car Detached Garage
Home Design
- Pillar, Post or Pier Foundation
- Composition Roof
- Concrete Perimeter Foundation
Interior Spaces
- 2,120 Sq Ft Home
- 2-Story Property
- Wood Burning Fireplace
- Formal Dining Room
- Wood Flooring
- Laundry in unit
Kitchen
- Oven or Range
- Dishwasher
Bedrooms and Bathrooms
- 4 Bedrooms
- Main Floor Bedroom
- Primary Bedroom Suite
- Walk-In Closet
- Dual Sinks
- Soaking Tub in Primary Bathroom
- Bathtub with Shower
- Oversized Bathtub in Primary Bathroom
- Walk-in Shower
Utilities
- Forced Air Heating System
Listing and Financial Details
- Assessor Parcel Number 026-052-040
Ownership History
Purchase Details
Home Financials for this Owner
Home Financials are based on the most recent Mortgage that was taken out on this home.Purchase Details
Home Financials for this Owner
Home Financials are based on the most recent Mortgage that was taken out on this home.Purchase Details
Purchase Details
Home Financials for this Owner
Home Financials are based on the most recent Mortgage that was taken out on this home.Purchase Details
Home Financials for this Owner
Home Financials are based on the most recent Mortgage that was taken out on this home.Purchase Details
Home Financials for this Owner
Home Financials are based on the most recent Mortgage that was taken out on this home.Similar Homes in Burlingame, CA
Home Values in the Area
Average Home Value in this Area
Purchase History
| Date | Type | Sale Price | Title Company |
|---|---|---|---|
| Grant Deed | $3,000,000 | North American Title | |
| Grant Deed | $2,495,000 | Fidelity National Title | |
| Trustee Deed | $176,182 | None Available | |
| Interfamily Deed Transfer | -- | None Available | |
| Individual Deed | $1,200,000 | North American Title Co | |
| Grant Deed | $555,000 | First American Title Co |
Mortgage History
| Date | Status | Loan Amount | Loan Type |
|---|---|---|---|
| Open | $2,187,500 | New Conventional | |
| Closed | $2,250,000 | New Conventional | |
| Previous Owner | $1,996,000 | New Conventional | |
| Previous Owner | $1,532,626 | Commercial | |
| Previous Owner | $1,130,000 | New Conventional | |
| Previous Owner | $194,800 | Unknown | |
| Previous Owner | $15,500 | Unknown | |
| Previous Owner | $100,000 | Unknown | |
| Previous Owner | $1,252,500 | Unknown | |
| Previous Owner | $200,000 | Credit Line Revolving | |
| Previous Owner | $555,200 | Unknown | |
| Previous Owner | $100,000 | Credit Line Revolving | |
| Previous Owner | $900,000 | Purchase Money Mortgage | |
| Previous Owner | $150,000 | Credit Line Revolving | |
| Previous Owner | $305,000 | No Value Available |
Property History
| Date | Event | Price | Change | Sq Ft Price |
|---|---|---|---|---|
| 07/09/2020 07/09/20 | Sold | $3,000,000 | 0.0% | $1,218 / Sq Ft |
| 07/08/2020 07/08/20 | Pending | -- | -- | -- |
| 07/07/2020 07/07/20 | For Sale | $3,000,000 | +20.2% | $1,218 / Sq Ft |
| 05/07/2019 05/07/19 | Sold | $2,495,000 | 0.0% | $1,177 / Sq Ft |
| 04/03/2019 04/03/19 | Pending | -- | -- | -- |
| 03/21/2019 03/21/19 | For Sale | $2,495,000 | -- | $1,177 / Sq Ft |
Tax History Compared to Growth
Tax History
| Year | Tax Paid | Tax Assessment Tax Assessment Total Assessment is a certain percentage of the fair market value that is determined by local assessors to be the total taxable value of land and additions on the property. | Land | Improvement |
|---|---|---|---|---|
| 2025 | $36,322 | $3,346,550 | $2,486,488 | $860,062 |
| 2023 | $36,322 | $3,153,532 | $2,343,075 | $810,457 |
| 2022 | $35,021 | $3,091,699 | $2,297,133 | $794,566 |
| 2021 | $35,153 | $3,031,079 | $2,252,092 | $778,987 |
| 2020 | $29,270 | $2,544,900 | $2,346,000 | $198,900 |
| 2019 | $28,672 | $2,500,000 | $1,600,000 | $900,000 |
| 2018 | $17,305 | $1,499,476 | $749,738 | $749,738 |
| 2017 | $17,177 | $1,470,076 | $735,038 | $735,038 |
| 2016 | $16,545 | $1,441,252 | $720,626 | $720,626 |
| 2015 | $16,471 | $1,419,604 | $709,802 | $709,802 |
| 2014 | $16,231 | $1,391,796 | $695,898 | $695,898 |
Agents Affiliated with this Home
-
T
Seller's Agent in 2020
The Harber Group
Compass
-
P
Buyer's Agent in 2020
Pam Zaragoza
Compass
-
M
Seller's Agent in 2019
Michelle Jaeger
Compass
-
Jeffrey Harber

Buyer's Agent in 2019
Jeffrey Harber
Compass
(650) 740-2418
3 in this area
46 Total Sales
Map
Source: MLSListings
MLS Number: ML81743547
APN: 026-052-040
- 1421 El Camino Real Unit 3
- 1408 El Camino Real Unit 3
- 1536 Bernal Ave
- 1535 Bernal Ave
- 1410 Capuchino Ave
- 2404 Hillside Dr
- 1500 Sherman Ave Unit 3D
- 1317 Laguna Ave
- 1308 Montero Ave
- 1217 Paloma Ave Unit 3
- 55 Fagan Dr
- 1124 Vancouver Ave
- 1137 Capuchino Ave
- 1115 Capuchino Ave
- 1044 Paloma Ave
- 1315 Carmelita Ave
- 2260 Summit Dr
- 135 Newton Dr
- 946 Laguna Ave
- 824 El Camino Real
