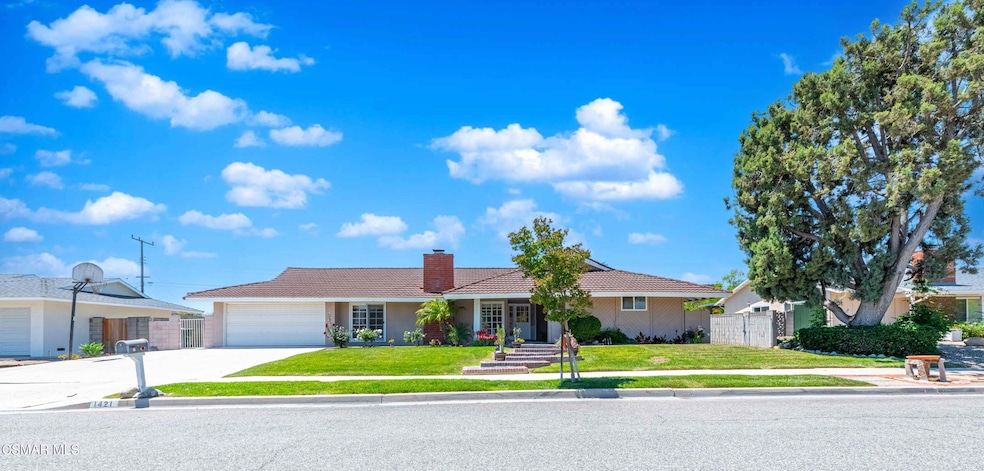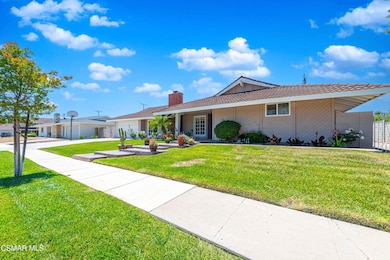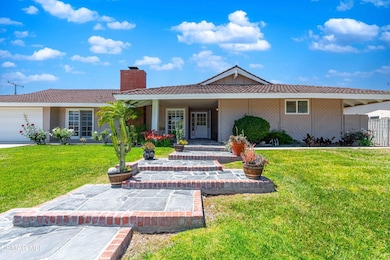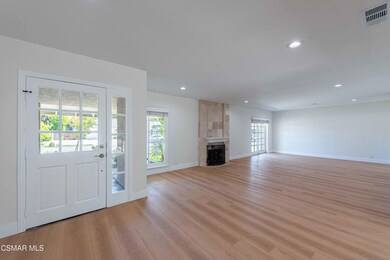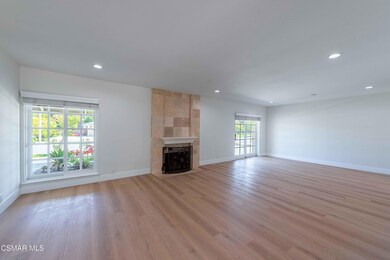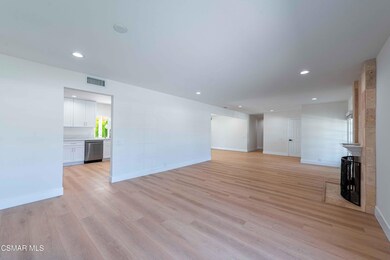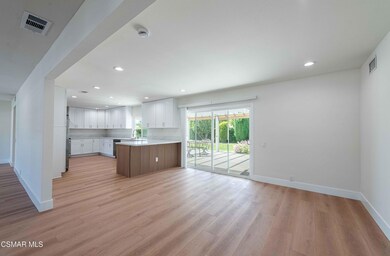1421 Dorset Ave Thousand Oaks, CA 91360
Highlights
- Attached Guest House
- Primary Bedroom Suite
- Quartz Countertops
- Acacia Elementary School Rated A-
- Updated Kitchen
- Front Porch
About This Home
Welcome to 1421 Dorset Ave - a beautifully reimagined single-family home nestled in a quiet, desirable neighborhood of Thousand Oaks. This stunning 5-bedroom, 2-bathroom residence has just undergone a complete renovation, blending modern finishes with timeless comfort to create the perfect family oasis.Step inside to find a bright, open-concept living space featuring brand-new flooring, updated recessed lighting, and an elegant kitchen with custom cabinetry, quartz countertops, and stainless steel appliances. The two full bathrooms have been tastefully updated with designer tile work, sleek vanities, and all-new fixtures.Each of the five spacious bedrooms offers ample closet space and natural light, ideal for families, guests, or a home office setup. The primary suite has a great sized walk-in closet. Families will appreciate the proximity to some of Thousand Oaks' highest-rated public schools within the Conejo Valley Unified School District. The fully enclosed backyard provides a private sanctuary for outdoor entertaining, gardening, or relaxing in the California sun - and will be exclusively for the use of the main/front house. Don't miss your chance to live in a move-in-ready, tastefully renovated home in one of Thousand Oaks' most family-friendly communities!Please Note:•The attached garage is currently under construction and is being converted into a separate ADU unit which will be rented independently.•During construction, the driveway will be temporarily unavailable. Once the work is completed, the driveway will be designated exclusively for the main/front house.
Home Details
Home Type
- Single Family
Est. Annual Taxes
- $8,316
Year Built
- Built in 1962
Lot Details
- 10,018 Sq Ft Lot
- Land Lease
- Property is zoned R1-8
Interior Spaces
- 2,383 Sq Ft Home
- 1-Story Property
- Decorative Fireplace
- Gas Fireplace
- Living Room with Fireplace
Kitchen
- Updated Kitchen
- Freezer
- Dishwasher
- Quartz Countertops
- Disposal
Bedrooms and Bathrooms
- 5 Bedrooms
- Primary Bedroom Suite
- Walk-In Closet
- Remodeled Bathroom
- 2 Full Bathrooms
- Bathtub with Shower
Laundry
- Dryer
- Washer
Parking
- Public Parking
- Driveway
- On-Street Parking
Outdoor Features
- Front Porch
Additional Homes
- Attached Guest House
- Number of ADU Units: 1
- ADU includes 1 Bedroom and 1 Bathroom
Schools
- Acacia Elementary School
- Redwood Middle School
- Thousand Oaks High School
Utilities
- Central Air
- Heating Available
- Furnace
- Municipal Utilities District Water
Listing and Financial Details
- Rent includes gardener
- 12 Month Lease Term
- 24 Month Lease Term
- Available 5/16/25
- Assessor Parcel Number 5230082055
Community Details
Overview
- Shadow Oaks Subdivision
Pet Policy
- Call for details about the types of pets allowed
Map
Source: Conejo Simi Moorpark Association of REALTORS®
MLS Number: 225002381
APN: 523-0-082-055
- 1091 Greenfield St
- 1230 Dover Ave
- 45 Wales St
- 1661 Hendrix Ave
- 1478 Oberlin Ave
- 1572 Dover Ave
- 1580 Dover Ave
- 8 W Janss Rd
- 1491 Warwick Ave
- 1469 Kirk Ave
- 168 E Gainsborough Rd
- 1487 Longridge Ct
- 103 W Janss Rd
- 383 Thorpe Cir
- 142 W Columbia Rd
- 67 Triangle St
- 286 Oak Leaf Dr Unit 24
- 245 Oakleaf Dr Unit 102
- 245 Oakleaf Dr Unit 205
