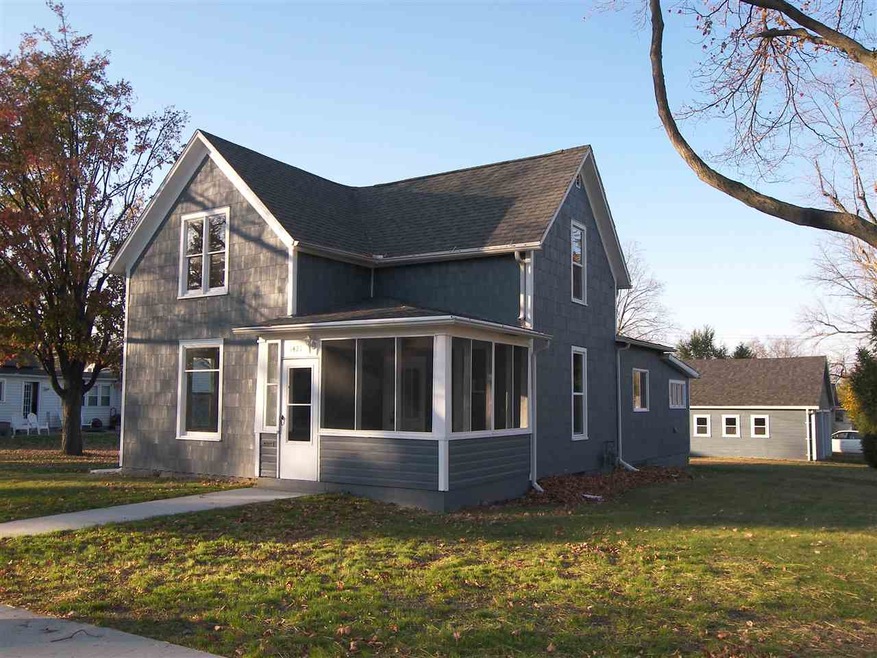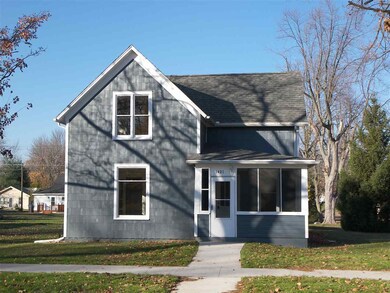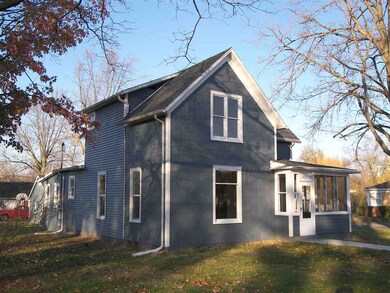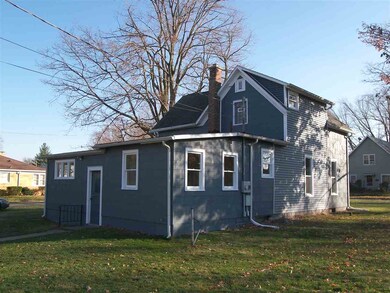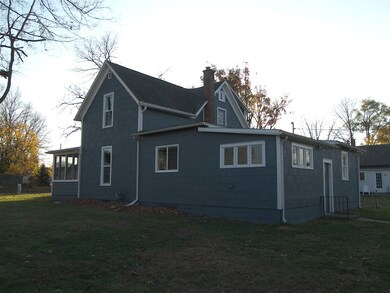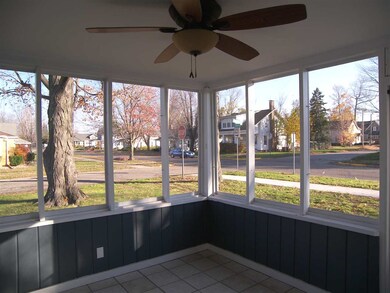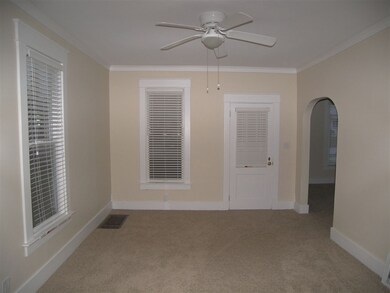
1421 E Main St Warsaw, IN 46580
Highlights
- Primary Bedroom Suite
- Wood Flooring
- Screened Porch
- Lincoln Elementary School Rated A-
- Corner Lot
- Formal Dining Room
About This Home
As of April 2016Significant Price Reduction! Immediate possession available with this remodeled 3 or 4 bedroom 2 bath home with detached two car garage on a corner lot on tree lined East Main Street. Enclosed 10x12 front porch with ceramic tiled floor, new kitchen (with center island, ceramic tiled floor, appliances), refinished hardwood floors, remodeled bathrooms (with ceramic shower/tub surrounds), main level home office could be a 4th BR (has a closet), main level master BR and both upper level BRs have large closets, rear entry room, unfinished basement (for mechanicals and storage). Full sized corner lot. Great location within a short distance to elementary school, city parks, swimming & fishing lakes, medical district and in-town conveniences. House is in great condition and will qualify for popular low/no down payment financing programs. Seller is receptive to paying towards a buyer's closing costs to help make the American Dream of home ownership a reality.
Home Details
Home Type
- Single Family
Est. Annual Taxes
- $1,034
Year Built
- Built in 1903
Lot Details
- 8,712 Sq Ft Lot
- Lot Dimensions are 66x132
- Corner Lot
- Level Lot
Parking
- 2 Car Detached Garage
- Stone Driveway
Home Design
- Brick Foundation
- Poured Concrete
- Shingle Roof
- Vinyl Construction Material
Interior Spaces
- 1.5-Story Property
- Ceiling Fan
- Insulated Windows
- Formal Dining Room
- Screened Porch
- Partially Finished Basement
- Block Basement Construction
- Fire and Smoke Detector
Kitchen
- Gas Oven or Range
- Kitchen Island
Flooring
- Wood
- Tile
Bedrooms and Bathrooms
- 3 Bedrooms
- Primary Bedroom Suite
- <<tubWithShowerToken>>
Laundry
- Laundry on main level
- Washer and Gas Dryer Hookup
Location
- Suburban Location
Utilities
- Forced Air Heating System
- Heating System Uses Gas
- Cable TV Available
Listing and Financial Details
- Assessor Parcel Number 431109300592000032
Ownership History
Purchase Details
Home Financials for this Owner
Home Financials are based on the most recent Mortgage that was taken out on this home.Purchase Details
Home Financials for this Owner
Home Financials are based on the most recent Mortgage that was taken out on this home.Purchase Details
Purchase Details
Home Financials for this Owner
Home Financials are based on the most recent Mortgage that was taken out on this home.Purchase Details
Similar Homes in Warsaw, IN
Home Values in the Area
Average Home Value in this Area
Purchase History
| Date | Type | Sale Price | Title Company |
|---|---|---|---|
| Warranty Deed | -- | Attorney | |
| Special Warranty Deed | -- | State Wide Title Inc | |
| Sheriffs Deed | $50,400 | None Available | |
| Warranty Deed | -- | None Available | |
| Deed | $65,000 | -- |
Mortgage History
| Date | Status | Loan Amount | Loan Type |
|---|---|---|---|
| Open | $113,000 | New Conventional | |
| Closed | $125,400 | New Conventional | |
| Previous Owner | $51,500 | Adjustable Rate Mortgage/ARM | |
| Previous Owner | $75,050 | Adjustable Rate Mortgage/ARM |
Property History
| Date | Event | Price | Change | Sq Ft Price |
|---|---|---|---|---|
| 04/29/2016 04/29/16 | Sold | $132,000 | -7.0% | $75 / Sq Ft |
| 03/18/2016 03/18/16 | Pending | -- | -- | -- |
| 11/08/2015 11/08/15 | For Sale | $142,000 | +278.7% | $80 / Sq Ft |
| 11/15/2013 11/15/13 | Sold | $37,501 | -5.1% | $21 / Sq Ft |
| 09/23/2013 09/23/13 | Pending | -- | -- | -- |
| 08/23/2013 08/23/13 | For Sale | $39,500 | -- | $22 / Sq Ft |
Tax History Compared to Growth
Tax History
| Year | Tax Paid | Tax Assessment Tax Assessment Total Assessment is a certain percentage of the fair market value that is determined by local assessors to be the total taxable value of land and additions on the property. | Land | Improvement |
|---|---|---|---|---|
| 2024 | $1,997 | $193,700 | $21,400 | $172,300 |
| 2023 | $1,953 | $188,800 | $21,400 | $167,400 |
| 2022 | $1,749 | $168,800 | $17,800 | $151,000 |
| 2021 | $1,489 | $143,400 | $17,800 | $125,600 |
| 2020 | $1,388 | $135,900 | $13,900 | $122,000 |
| 2019 | $656 | $91,000 | $13,900 | $77,100 |
| 2018 | $596 | $85,300 | $12,500 | $72,800 |
| 2017 | $537 | $82,600 | $12,500 | $70,100 |
| 2016 | $490 | $78,900 | $11,200 | $67,700 |
| 2014 | $1,034 | $51,700 | $11,200 | $40,500 |
| 2013 | $1,034 | $71,000 | $11,200 | $59,800 |
Agents Affiliated with this Home
-
David Blackwell

Seller's Agent in 2016
David Blackwell
Blackwell Real Estate
(574) 453-8143
151 Total Sales
-
Sally Bailey

Buyer's Agent in 2016
Sally Bailey
Coldwell Banker Real Estate Group
(574) 527-1425
176 Total Sales
-
Fred Johnson

Seller's Agent in 2013
Fred Johnson
RE/MAX
(574) 551-8331
73 Total Sales
-
M
Buyer's Agent in 2013
Mark Aker
The Property Shoppe
Map
Source: Indiana Regional MLS
MLS Number: 201551937
APN: 43-11-09-300-592.000-032
- 1230 E Clark St
- 1605 E Clark St
- 1511 Sheridan St
- 1120 E Main St
- 1428 E Jefferson St
- 1103 E Clark St
- 1007 Sheridan St
- 2033 E Market St
- 1810 N Bay Dr
- 725 E Fort Wayne St
- 225 S Cleveland St
- 2231 E Jefferson St
- 708 E Center St
- 800 E Arthur St Unit I1
- 800 E Arthur St Unit B4
- W 200 S
- 17 Fairlane Dr
- 516 N Park Ave
- 531 N Park Ave
- 501 E Center St
