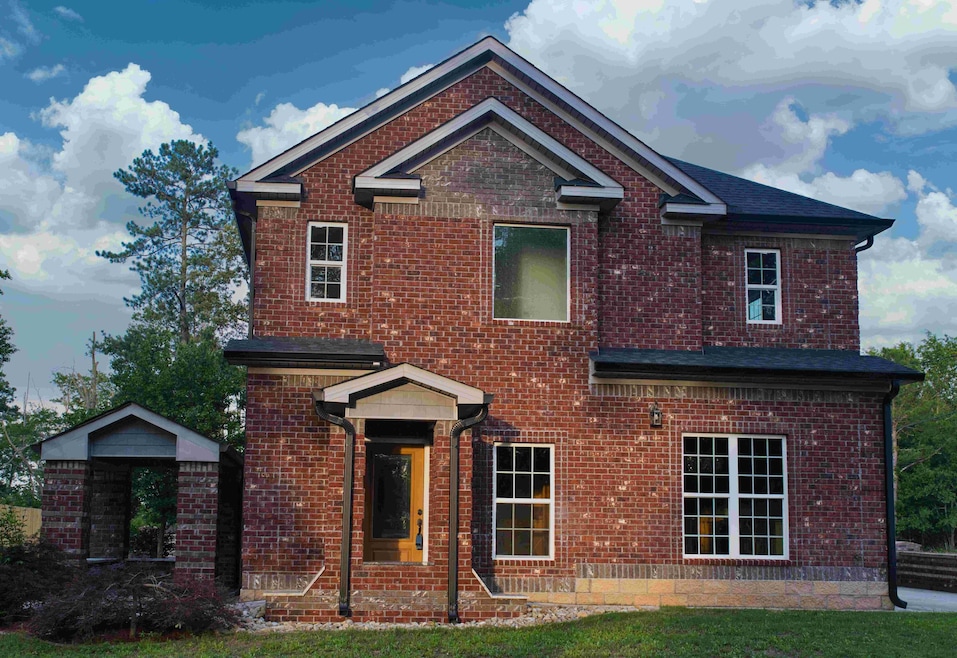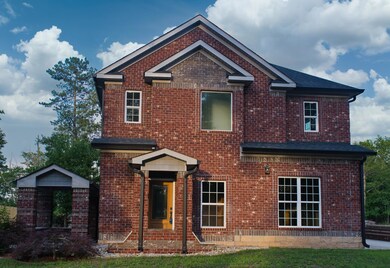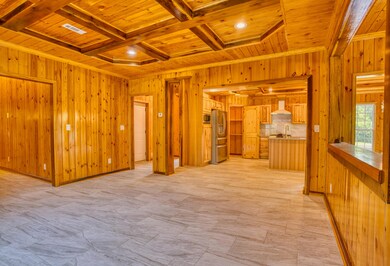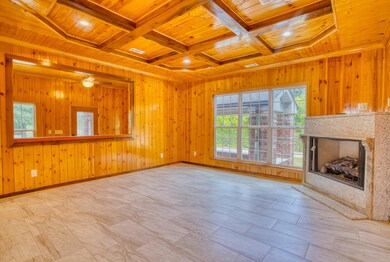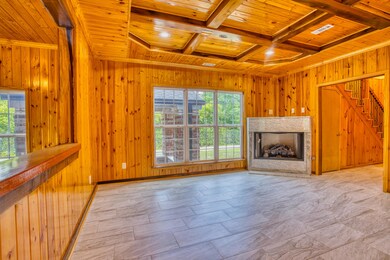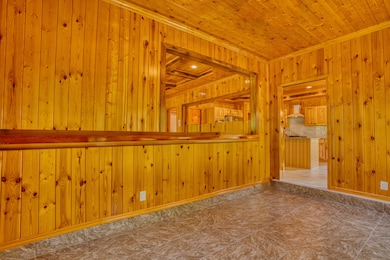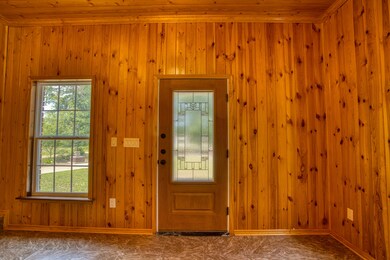
1421 Edgefield Rd North Augusta, SC 29860
Southeast Edgefield NeighborhoodEstimated payment $2,506/month
Highlights
- Contemporary Architecture
- No HOA
- Eat-In Kitchen
- Wood Flooring
- Breakfast Room
- Patio
About This Home
No detail overlooked in this exquisitely crafted, all-brick home nestled on nearly half an acre lot. Featuring 4 bedrooms and 2.5 baths, this residence blends rustic charm with modern elegance. Warm pine and poplar woodwork grace the walls, ceilings, and trim, creating a rich, inviting atmosphere throughout the open-concept living areas with ceramic tile flooring. The kitchen is a chef's delight—offering granite countertops, ample cabinetry, a center island, pantry, stainless steel appliances (including refrigerator), and a sunny breakfast area. Overlooking both the kitchen and keeping room, the spacious living room is highlighted by a coffered ceiling, granite-accented corner fireplace, and oversized windows that flood the space with natural light. Upstairs, beautifully finished hardwood floors run throughout all bedrooms. The expansive primary suite showcases an elegant trey ceiling, while the ensuite bath features a granite-topped, double vanity, striking garden tub with floor-to-ceiling tile surround and separate tiled shower. Additional highlights include extensive parking space surrounding the home, and full guttering encircling the entire exterior for added functionality and curb appeal. Double garage, GE Washer and Dryer remain.
Listing Agent
James Jackson
Weichert, Realtors - Cornerstone License #142218 Listed on: 06/13/2025
Home Details
Home Type
- Single Family
Est. Annual Taxes
- $4,814
Year Built
- Built in 2022
Lot Details
- 0.43 Acre Lot
- Lot Dimensions are 117x282x127x244
- Level Lot
Parking
- 2 Car Garage
- Carport
- Garage Door Opener
- Driveway
Home Design
- Contemporary Architecture
- Brick Exterior Construction
- Slab Foundation
- Shingle Roof
Interior Spaces
- 2,042 Sq Ft Home
- 2-Story Property
- Ceiling Fan
- Fireplace Features Masonry
- Insulated Windows
- Breakfast Room
- Storage In Attic
- Fire and Smoke Detector
- Dryer
Kitchen
- Eat-In Kitchen
- Self-Cleaning Oven
- Cooktop
- Microwave
- Ice Maker
- Dishwasher
- Kitchen Island
Flooring
- Wood
- Tile
Bedrooms and Bathrooms
- 4 Bedrooms
Outdoor Features
- Patio
Schools
- Merriwether Elementary And Middle School
- Fox Creek High School
Utilities
- Forced Air Heating and Cooling System
- Electric Water Heater
- Septic Tank
- Internet Available
- Cable TV Available
Community Details
- No Home Owners Association
Listing and Financial Details
- Assessor Parcel Number 2080000020000
Map
Home Values in the Area
Average Home Value in this Area
Tax History
| Year | Tax Paid | Tax Assessment Tax Assessment Total Assessment is a certain percentage of the fair market value that is determined by local assessors to be the total taxable value of land and additions on the property. | Land | Improvement |
|---|---|---|---|---|
| 2024 | $4,814 | $13,790 | $1,290 | $12,500 |
| 2023 | $4,814 | $13,790 | $1,290 | $12,500 |
| 2022 | $4,853 | $1,290 | $1,290 | $0 |
| 2021 | $0 | $960 | $960 | $0 |
| 2020 | $350 | $960 | $960 | $0 |
| 2019 | $349 | $960 | $960 | $0 |
| 2018 | $319 | $960 | $960 | $0 |
| 2017 | $117 | $360 | $360 | $0 |
| 2016 | $115 | $360 | $360 | $0 |
| 2013 | -- | $360 | $360 | $0 |
Property History
| Date | Event | Price | Change | Sq Ft Price |
|---|---|---|---|---|
| 06/11/2025 06/11/25 | For Sale | $380,000 | -- | $186 / Sq Ft |
Purchase History
| Date | Type | Sale Price | Title Company |
|---|---|---|---|
| Deed | $16,000 | None Available | |
| Deed | $14,000 | None Available |
Similar Homes in North Augusta, SC
Source: Aiken Association of REALTORS®
MLS Number: 217896
APN: 208-00-00-020-000
- 1423 Edgefield Rd
- 113 Trailside Dr
- 338 Foxchase Cir
- 1304 Shannon Dr
- 1371 Stephens Rd
- 142 Running Creek Dr
- 217 Longmeadow Rd
- 521 Stephens Mill Dr
- 617 Morris Run
- 638 Morris Run
- 628 Morris Run
- 111 Knollwood Trail
- 166 Scruple Way
- 71 Murrah Road Extension
- 178 Scruple Way
- 182 Scruple Way
- 137 Tupelo Ln
- 599 Morris Run
- 4040 Candleberry Gardens
- 10 Walnut Ln
- 4190 Beautiful Pond Park
- 342 Windsor Dr
- 2119 Howard Mill Rd
- 158 Kenilworth Dr
- 752 Calvin Terrace
- 1402 Groves Blvd
- 151 Chalet Ct N
- 823 Audubon Cir
- 419 Bradleyville Rd
- 882 Quaint Parish Cir
- 543 Hardy Point
- 507 Satinwood Cir
- 222 Lakewood Cir
- 2065 Omaha Dr
- 1501 Knox Ave
- 10 Bolin Ct
- 1114 Terrace Cir
- 986 Campbellton Dr
