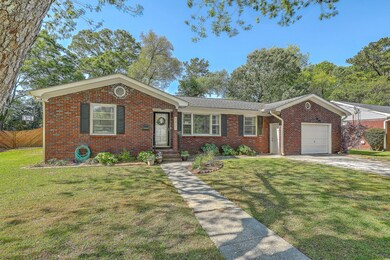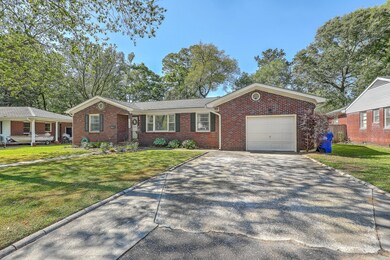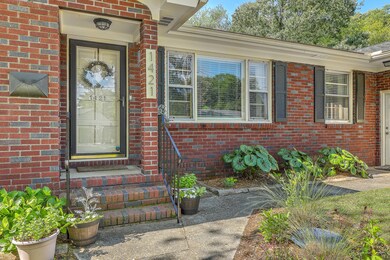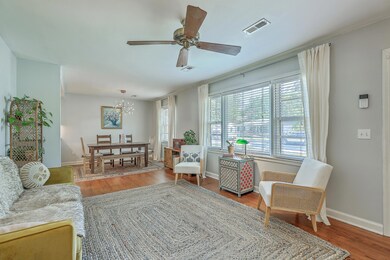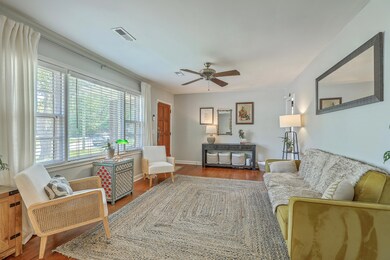
1421 Fairfield Ave Charleston, SC 29407
Heathwood-Old Towne NeighborhoodHighlights
- Wood Flooring
- 1 Car Attached Garage
- Interior Lot
- St. Andrews School Of Math And Science Rated A
- Storm Windows
- Screened Patio
About This Home
As of May 2025Charming brick ranch in the heart of West Ashley. Only 5 minutes to downtown Charleston. This 3 bed and 2.5 bath home is filled with character and great space. Hardwood floors and fully renovated, brand new full bathroom and new vanities in other baths. Formal living room flows into the dining area with beautiful natural light. The kitchen is a dream with SS appliances, ample cabinets, unique concrete countertops, backsplash, large farm sink, and a pantry with a sliding barn door. Spacious family room with brick fireplace and gas logs, custom shelves and built in desk area. Bar area with drop station leads to huge screen porch. Backyard is fully fenced and well maintained with an outdoor shower, perfect privacy, and plenty of space. Freshly painted exterior trim.Great storage with a one car garage. Home includes solar panels that are fully paid for. "X" flood zone so flood insurance not required and termite bond with Terminix. No HOA.
Last Agent to Sell the Property
The Boulevard Company License #108457 Listed on: 04/21/2025

Home Details
Home Type
- Single Family
Est. Annual Taxes
- $1,754
Year Built
- Built in 1958
Lot Details
- 9,148 Sq Ft Lot
- Elevated Lot
- Wood Fence
- Interior Lot
Parking
- 1 Car Attached Garage
Home Design
- Brick Foundation
- Architectural Shingle Roof
Interior Spaces
- 1,713 Sq Ft Home
- 1-Story Property
- Smooth Ceilings
- Ceiling Fan
- Gas Log Fireplace
- Window Treatments
- Family Room with Fireplace
- Crawl Space
Kitchen
- Built-In Electric Oven
- Electric Cooktop
- <<microwave>>
- Dishwasher
Flooring
- Wood
- Ceramic Tile
Bedrooms and Bathrooms
- 3 Bedrooms
Laundry
- Dryer
- Washer
Home Security
- Home Security System
- Storm Windows
- Storm Doors
Schools
- St. Andrews Elementary School
- C E Williams Middle School
- West Ashley High School
Additional Features
- Screened Patio
- Forced Air Heating and Cooling System
Community Details
- Heathwood Subdivision
Ownership History
Purchase Details
Home Financials for this Owner
Home Financials are based on the most recent Mortgage that was taken out on this home.Purchase Details
Home Financials for this Owner
Home Financials are based on the most recent Mortgage that was taken out on this home.Purchase Details
Home Financials for this Owner
Home Financials are based on the most recent Mortgage that was taken out on this home.Similar Homes in the area
Home Values in the Area
Average Home Value in this Area
Purchase History
| Date | Type | Sale Price | Title Company |
|---|---|---|---|
| Deed | $577,000 | None Listed On Document | |
| Deed | $577,000 | None Listed On Document | |
| Deed | $325,000 | None Available | |
| Deed | $190,000 | -- |
Mortgage History
| Date | Status | Loan Amount | Loan Type |
|---|---|---|---|
| Open | $461,600 | New Conventional | |
| Closed | $461,600 | New Conventional | |
| Previous Owner | $315,250 | New Conventional | |
| Previous Owner | $171,000 | Future Advance Clause Open End Mortgage | |
| Previous Owner | $63,000 | New Conventional |
Property History
| Date | Event | Price | Change | Sq Ft Price |
|---|---|---|---|---|
| 05/27/2025 05/27/25 | Sold | $577,000 | -1.4% | $337 / Sq Ft |
| 04/21/2025 04/21/25 | For Sale | $585,000 | +80.0% | $342 / Sq Ft |
| 04/30/2020 04/30/20 | Sold | $325,000 | 0.0% | $190 / Sq Ft |
| 03/31/2020 03/31/20 | Pending | -- | -- | -- |
| 03/11/2020 03/11/20 | For Sale | $325,000 | +71.1% | $190 / Sq Ft |
| 11/11/2015 11/11/15 | Sold | $190,000 | -5.0% | $111 / Sq Ft |
| 09/28/2015 09/28/15 | Pending | -- | -- | -- |
| 08/18/2015 08/18/15 | For Sale | $200,000 | -- | $117 / Sq Ft |
Tax History Compared to Growth
Tax History
| Year | Tax Paid | Tax Assessment Tax Assessment Total Assessment is a certain percentage of the fair market value that is determined by local assessors to be the total taxable value of land and additions on the property. | Land | Improvement |
|---|---|---|---|---|
| 2023 | $1,754 | $13,000 | $0 | $0 |
| 2022 | $1,622 | $13,000 | $0 | $0 |
| 2021 | $1,700 | $13,000 | $0 | $0 |
| 2020 | $1,217 | $8,740 | $0 | $0 |
| 2019 | $1,088 | $7,600 | $0 | $0 |
| 2017 | $1,052 | $7,600 | $0 | $0 |
| 2016 | $2,957 | $7,600 | $0 | $0 |
| 2015 | $908 | $6,520 | $0 | $0 |
| 2014 | $786 | $0 | $0 | $0 |
| 2011 | -- | $0 | $0 | $0 |
Agents Affiliated with this Home
-
Katie Glover
K
Seller's Agent in 2025
Katie Glover
The Boulevard Company
(843) 530-7335
1 in this area
61 Total Sales
-
Sherrie Lindberg
S
Seller Co-Listing Agent in 2025
Sherrie Lindberg
The Boulevard Company
(843) 532-2002
1 in this area
61 Total Sales
-
Josh Mazliah
J
Buyer's Agent in 2025
Josh Mazliah
ChuckTown Homes Powered by Keller Williams
(631) 334-6346
2 in this area
69 Total Sales
-
Julie O'reilly

Seller's Agent in 2020
Julie O'reilly
The Boulevard Company
(843) 806-9830
1 in this area
99 Total Sales
-
Caleb Pearson

Seller's Agent in 2015
Caleb Pearson
EXP Realty LLC
(843) 609-5590
1 in this area
565 Total Sales
-
Bradley Weaver

Buyer's Agent in 2015
Bradley Weaver
Brand Name Real Estate
(843) 568-6427
4 Total Sales
Map
Source: CHS Regional MLS
MLS Number: 25010890
APN: 418-01-00-179
- 1216 Ashley Hall Rd
- 7 Plainfield Dr
- 1430 Brian Rd
- 1229 Winston St
- 48 Heathwood Dr
- 1513 Morgan Campbell Ct
- 1259 Wisteria Rd
- 14 Ashland Dr
- 1341 Wallerton Ave
- 1105 Crull Dr
- 21 Pratt St
- 1278 S Lenevar Dr
- 1520 Kirklees Abbey Dr
- 1 Bossis Dr
- 1007 Nottingham Dr
- 1717 Pinecrest Rd
- 21 Wespanee Dr
- 1520 Acacia St
- 1442 N Sherwood Dr
- 19 Ponce de Leon Ave

