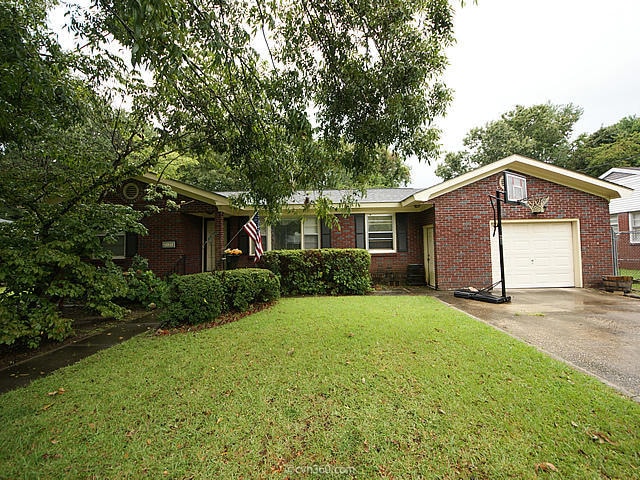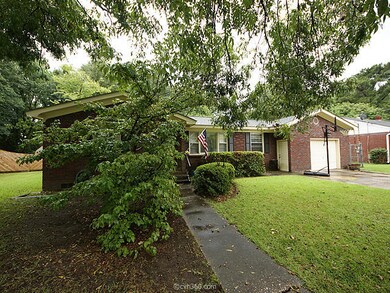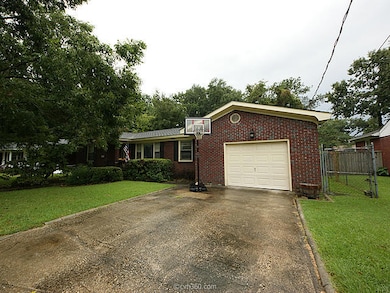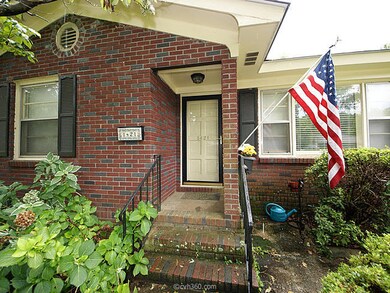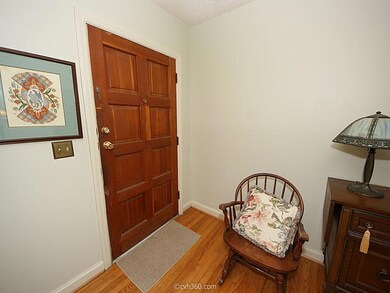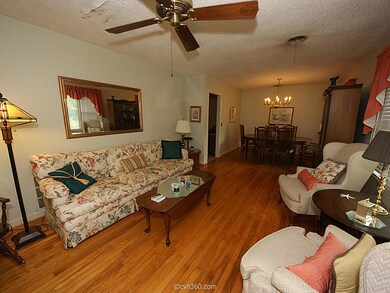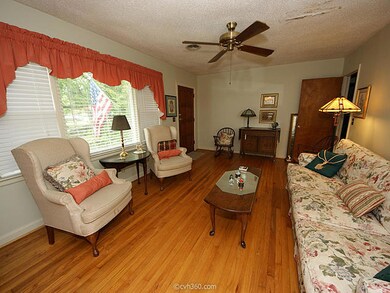
1421 Fairfield Ave Charleston, SC 29407
Heathwood-Old Towne NeighborhoodHighlights
- Wooded Lot
- Wood Flooring
- 1 Car Attached Garage
- St. Andrews School Of Math And Science Rated A
- Formal Dining Room
- Eat-In Kitchen
About This Home
As of May 2025Welcome to 1421 Fairfield Avenue located in the desirable Heathwood neighborhood! Minutes from shopping, restaurants, and schools! Gorgeous hardwood flooring though out home! Large formal living room / dining room combo! The eat in kitchen has white appliances, two ovens, and lots of storage!! Family room has lots of space and features a beautiful brick wall with gas log fire place! Large master bedroom with half bathroom ensuite. Two other spacious bedrooms with great closet space! Out back you have a huge screened in porch! Large very private, fenced in backyard that is perfect for kids, pets, and entertaining! Don't miss out on this one! It will go fast!
Home Details
Home Type
- Single Family
Est. Annual Taxes
- $1,754
Year Built
- Built in 1958
Lot Details
- 9,148 Sq Ft Lot
- Elevated Lot
- Aluminum or Metal Fence
- Interior Lot
- Wooded Lot
Parking
- 1 Car Attached Garage
- Off-Street Parking
Home Design
- Brick Exterior Construction
- Asphalt Roof
Interior Spaces
- 1,713 Sq Ft Home
- 1-Story Property
- Popcorn or blown ceiling
- Ceiling Fan
- Gas Log Fireplace
- Family Room with Fireplace
- Formal Dining Room
- Crawl Space
Kitchen
- Eat-In Kitchen
- Dishwasher
Flooring
- Wood
- Ceramic Tile
- Vinyl
Bedrooms and Bathrooms
- 3 Bedrooms
Home Security
- Storm Windows
- Storm Doors
Outdoor Features
- Screened Patio
Schools
- St. Andrews Elementary School
- West Ashley Middle School
- West Ashley High School
Utilities
- Cooling Available
- Forced Air Heating System
Community Details
- Heathwood Subdivision
Ownership History
Purchase Details
Home Financials for this Owner
Home Financials are based on the most recent Mortgage that was taken out on this home.Purchase Details
Home Financials for this Owner
Home Financials are based on the most recent Mortgage that was taken out on this home.Purchase Details
Home Financials for this Owner
Home Financials are based on the most recent Mortgage that was taken out on this home.Similar Homes in Charleston, SC
Home Values in the Area
Average Home Value in this Area
Purchase History
| Date | Type | Sale Price | Title Company |
|---|---|---|---|
| Deed | $577,000 | None Listed On Document | |
| Deed | $577,000 | None Listed On Document | |
| Deed | $325,000 | None Available | |
| Deed | $190,000 | -- |
Mortgage History
| Date | Status | Loan Amount | Loan Type |
|---|---|---|---|
| Open | $461,600 | New Conventional | |
| Closed | $461,600 | New Conventional | |
| Previous Owner | $315,250 | New Conventional | |
| Previous Owner | $171,000 | Future Advance Clause Open End Mortgage | |
| Previous Owner | $63,000 | New Conventional |
Property History
| Date | Event | Price | Change | Sq Ft Price |
|---|---|---|---|---|
| 05/27/2025 05/27/25 | Sold | $577,000 | -1.4% | $337 / Sq Ft |
| 04/21/2025 04/21/25 | For Sale | $585,000 | +80.0% | $342 / Sq Ft |
| 04/30/2020 04/30/20 | Sold | $325,000 | 0.0% | $190 / Sq Ft |
| 03/31/2020 03/31/20 | Pending | -- | -- | -- |
| 03/11/2020 03/11/20 | For Sale | $325,000 | +71.1% | $190 / Sq Ft |
| 11/11/2015 11/11/15 | Sold | $190,000 | -5.0% | $111 / Sq Ft |
| 09/28/2015 09/28/15 | Pending | -- | -- | -- |
| 08/18/2015 08/18/15 | For Sale | $200,000 | -- | $117 / Sq Ft |
Tax History Compared to Growth
Tax History
| Year | Tax Paid | Tax Assessment Tax Assessment Total Assessment is a certain percentage of the fair market value that is determined by local assessors to be the total taxable value of land and additions on the property. | Land | Improvement |
|---|---|---|---|---|
| 2023 | $1,754 | $13,000 | $0 | $0 |
| 2022 | $1,622 | $13,000 | $0 | $0 |
| 2021 | $1,700 | $13,000 | $0 | $0 |
| 2020 | $1,217 | $8,740 | $0 | $0 |
| 2019 | $1,088 | $7,600 | $0 | $0 |
| 2017 | $1,052 | $7,600 | $0 | $0 |
| 2016 | $2,957 | $7,600 | $0 | $0 |
| 2015 | $908 | $6,520 | $0 | $0 |
| 2014 | $786 | $0 | $0 | $0 |
| 2011 | -- | $0 | $0 | $0 |
Agents Affiliated with this Home
-
Katie Glover
K
Seller's Agent in 2025
Katie Glover
The Boulevard Company
(843) 530-7335
1 in this area
61 Total Sales
-
Sherrie Lindberg
S
Seller Co-Listing Agent in 2025
Sherrie Lindberg
The Boulevard Company
(843) 532-2002
1 in this area
62 Total Sales
-
Josh Mazliah
J
Buyer's Agent in 2025
Josh Mazliah
ChuckTown Homes Powered by Keller Williams
(631) 334-6346
2 in this area
69 Total Sales
-
Julie O'reilly

Seller's Agent in 2020
Julie O'reilly
The Boulevard Company
(843) 806-9830
1 in this area
99 Total Sales
-
Caleb Pearson

Seller's Agent in 2015
Caleb Pearson
EXP Realty LLC
(843) 609-5590
1 in this area
566 Total Sales
-
Bradley Weaver

Buyer's Agent in 2015
Bradley Weaver
Brand Name Real Estate
(843) 568-6427
4 Total Sales
Map
Source: CHS Regional MLS
MLS Number: 15021836
APN: 418-01-00-179
- 1216 Ashley Hall Rd
- 7 Plainfield Dr
- 1430 Brian Rd
- 1229 Winston St
- 48 Heathwood Dr
- 1513 Morgan Campbell Ct
- 1259 Wisteria Rd
- 14 Ashland Dr
- 1341 Wallerton Ave
- 1105 Crull Dr
- 21 Pratt St
- 1278 S Lenevar Dr
- 1520 Kirklees Abbey Dr
- 1 Bossis Dr
- 1007 Nottingham Dr
- 1717 Pinecrest Rd
- 21 Wespanee Dr
- 1520 Acacia St
- 1442 N Sherwood Dr
- 19 Ponce de Leon Ave
