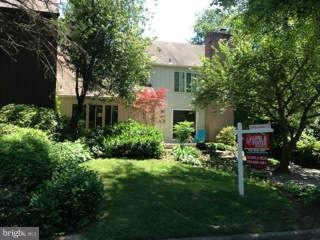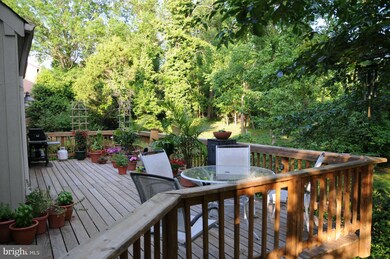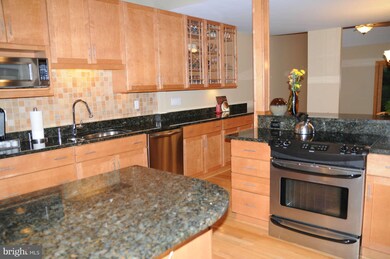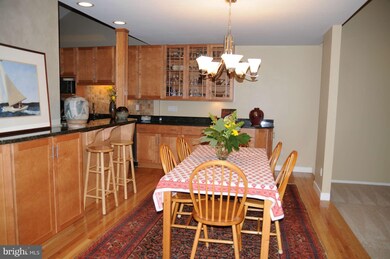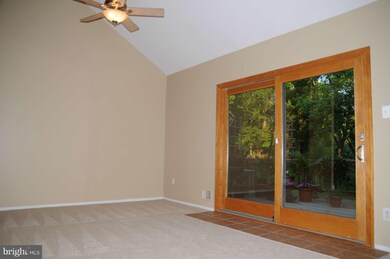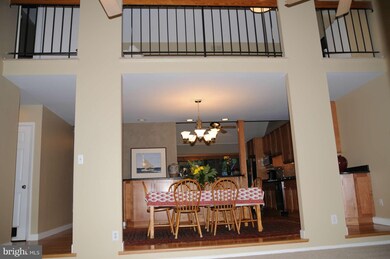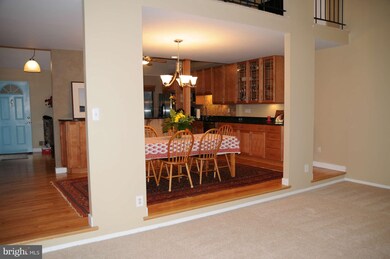
1421 Green Run Ln Reston, VA 20190
Tall Oaks/Uplands NeighborhoodHighlights
- Transportation Service
- Eat-In Gourmet Kitchen
- Open Floorplan
- Langston Hughes Middle School Rated A-
- View of Trees or Woods
- Community Lake
About This Home
As of July 2013RARE GEM! 4BR/3BA END TH in picturesque setting! MAGNIFICENT REDESIGNED KIT,Hdwd flrs,granite cntrtps, Maple cabs+glass frnt,Ctr Island/brkfst bar,SS appl,custom bcksplsh! DR w/B-in serving bar! New w/w! Step-dwn LR w/soaring ceilings+SGD opening to wrap deck w/serene views! FR/Den w/Brck FP *LOFT w/ skylight! Mn lvl MBRM w/updated BA! W/O LL w/RR,Ba,BR+storage*Walk to Lake Ffx*
Last Buyer's Agent
Vivian Lyons
Compass License #0225025476

Townhouse Details
Home Type
- Townhome
Est. Annual Taxes
- $4,060
Year Built
- Built in 1971
Lot Details
- 4,890 Sq Ft Lot
- Backs To Open Common Area
- 1 Common Wall
- Cul-De-Sac
- Landscaped
- Secluded Lot
- Premium Lot
- Backs to Trees or Woods
- Property is in very good condition
HOA Fees
- $125 Monthly HOA Fees
Property Views
- Woods
- Garden
Home Design
- Contemporary Architecture
- Wood Siding
Interior Spaces
- Property has 3 Levels
- Open Floorplan
- Cathedral Ceiling
- Ceiling Fan
- Screen For Fireplace
- Fireplace Mantel
- Window Treatments
- Window Screens
- Sliding Doors
- Six Panel Doors
- Entrance Foyer
- Family Room
- Living Room
- Dining Room
- Loft
- Game Room
- Storage Room
- Utility Room
- Wood Flooring
Kitchen
- Eat-In Gourmet Kitchen
- Breakfast Area or Nook
- Self-Cleaning Oven
- Stove
- Microwave
- Ice Maker
- Dishwasher
- Kitchen Island
- Upgraded Countertops
- Disposal
Bedrooms and Bathrooms
- 4 Bedrooms | 1 Main Level Bedroom
- En-Suite Primary Bedroom
- En-Suite Bathroom
- 3 Full Bathrooms
Laundry
- Dryer
- Washer
Finished Basement
- Walk-Out Basement
- Basement Fills Entire Space Under The House
- Connecting Stairway
- Exterior Basement Entry
- Basement Windows
Parking
- Garage
- Front Facing Garage
- On-Site Parking for Sale
Outdoor Features
- Deck
- Patio
Utilities
- Forced Air Heating and Cooling System
- Vented Exhaust Fan
- Underground Utilities
- Electric Water Heater
- Cable TV Available
Listing and Financial Details
- Home warranty included in the sale of the property
- Tax Lot 35
- Assessor Parcel Number 18-1-2-8-35
Community Details
Overview
- Association fees include pool(s), trash
- $49 Other Monthly Fees
- Big Sur
- The community has rules related to alterations or architectural changes, commercial vehicles not allowed, no recreational vehicles, boats or trailers
- Community Lake
- Planned Unit Development
Amenities
- Transportation Service
- Picnic Area
- Common Area
- Community Center
- Recreation Room
Recreation
- Golf Course Membership Available
- Tennis Courts
- Baseball Field
- Soccer Field
- Community Basketball Court
- Community Playground
- Community Indoor Pool
- Pool Membership Available
- Jogging Path
- Bike Trail
Ownership History
Purchase Details
Home Financials for this Owner
Home Financials are based on the most recent Mortgage that was taken out on this home.Purchase Details
Home Financials for this Owner
Home Financials are based on the most recent Mortgage that was taken out on this home.Purchase Details
Home Financials for this Owner
Home Financials are based on the most recent Mortgage that was taken out on this home.Similar Homes in Reston, VA
Home Values in the Area
Average Home Value in this Area
Purchase History
| Date | Type | Sale Price | Title Company |
|---|---|---|---|
| Interfamily Deed Transfer | -- | None Available | |
| Warranty Deed | $530,500 | -- | |
| Deed | $175,000 | -- |
Mortgage History
| Date | Status | Loan Amount | Loan Type |
|---|---|---|---|
| Open | $435,000 | New Conventional | |
| Closed | $417,000 | New Conventional | |
| Previous Owner | $411,000 | Adjustable Rate Mortgage/ARM | |
| Previous Owner | $171,000 | No Value Available |
Property History
| Date | Event | Price | Change | Sq Ft Price |
|---|---|---|---|---|
| 10/22/2018 10/22/18 | Rented | $2,600 | -1.9% | -- |
| 10/04/2018 10/04/18 | For Rent | $2,650 | -5.4% | -- |
| 07/04/2018 07/04/18 | Rented | $2,800 | 0.0% | -- |
| 07/01/2018 07/01/18 | Under Contract | -- | -- | -- |
| 06/20/2018 06/20/18 | For Rent | $2,800 | 0.0% | -- |
| 07/23/2013 07/23/13 | Sold | $530,500 | +2.0% | $175 / Sq Ft |
| 06/06/2013 06/06/13 | Pending | -- | -- | -- |
| 06/01/2013 06/01/13 | For Sale | $519,900 | -2.0% | $172 / Sq Ft |
| 05/31/2013 05/31/13 | Off Market | $530,500 | -- | -- |
| 05/31/2013 05/31/13 | For Sale | $519,900 | -- | $172 / Sq Ft |
Tax History Compared to Growth
Tax History
| Year | Tax Paid | Tax Assessment Tax Assessment Total Assessment is a certain percentage of the fair market value that is determined by local assessors to be the total taxable value of land and additions on the property. | Land | Improvement |
|---|---|---|---|---|
| 2024 | $7,290 | $604,750 | $185,000 | $419,750 |
| 2023 | $7,007 | $596,100 | $185,000 | $411,100 |
| 2022 | $6,903 | $579,800 | $175,000 | $404,800 |
| 2021 | $6,323 | $518,030 | $155,000 | $363,030 |
| 2020 | $6,757 | $508,030 | $145,000 | $363,030 |
| 2019 | $6,190 | $503,030 | $140,000 | $363,030 |
| 2018 | $5,506 | $478,780 | $135,000 | $343,780 |
| 2017 | $5,824 | $482,130 | $135,000 | $347,130 |
| 2016 | $5,651 | $468,780 | $135,000 | $333,780 |
| 2015 | $5,531 | $475,590 | $135,000 | $340,590 |
| 2014 | $5,461 | $470,590 | $130,000 | $340,590 |
Agents Affiliated with this Home
-
Harold Edwards

Seller's Agent in 2018
Harold Edwards
Century 21 New Millennium
(703) 624-5556
1 Total Sale
-
H
Seller's Agent in 2018
Heather Greenfield
Keller Williams Realty
-
Gabriele O'Bryan

Buyer's Agent in 2018
Gabriele O'Bryan
e Venture LLC
(703) 981-2535
1 Total Sale
-
S
Buyer's Agent in 2018
Syl Tomlin
Long & Foster
-
Carol Welsh

Seller's Agent in 2013
Carol Welsh
Realty ONE Group Capital
(703) 928-1981
20 Total Sales
-
V
Buyer's Agent in 2013
Vivian Lyons
Compass
Map
Source: Bright MLS
MLS Number: 1003540248
APN: 0181-02080035
- 10909 Knights Bridge Ct
- 10801 Mason Hunt Ct
- 1309 Murray Downs Way
- 10857 Hunter Gate Way
- 1321 Hunter Mill Rd
- 1284 Cobble Pond Way
- 10602 Leesburg Pike
- 10505 Dunn Meadow Rd
- 10600 Leesburg Pike
- 10518 Leesburg Pike
- 1296 Newkirk Ct
- 1522 Goldenrain Ct
- 1403 Greenmont Ct
- 11152 Forest Edge Dr
- 1423 Northgate Square Unit 1423-11C
- 1432 Northgate Square Unit 32/11A
- 1413 Northgate Square Unit 13/2A
- 1550 Northgate Square Unit 12B
- 1521 Northgate Square Unit 21-C
- 1540 Northgate Square Unit 1540-12C
