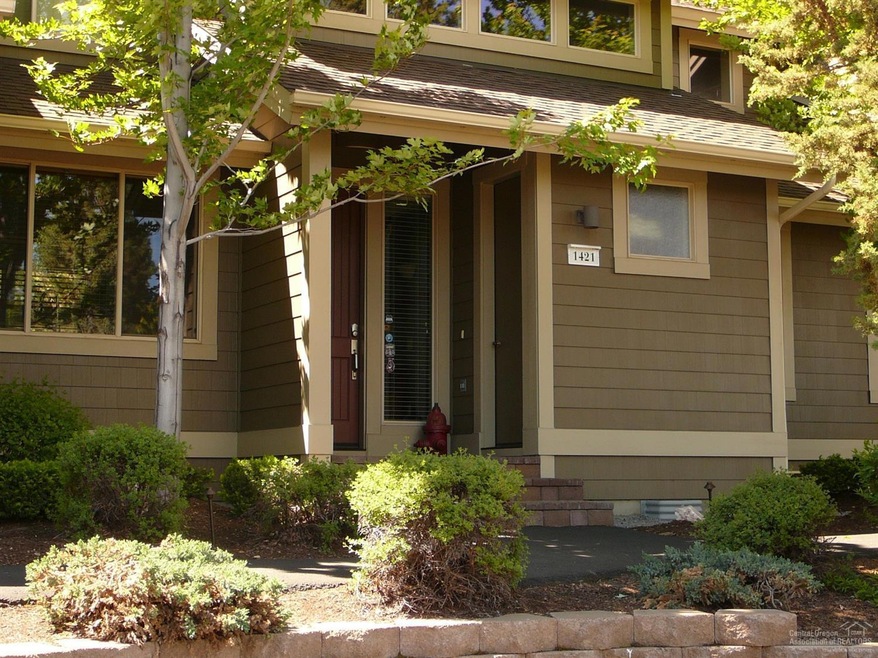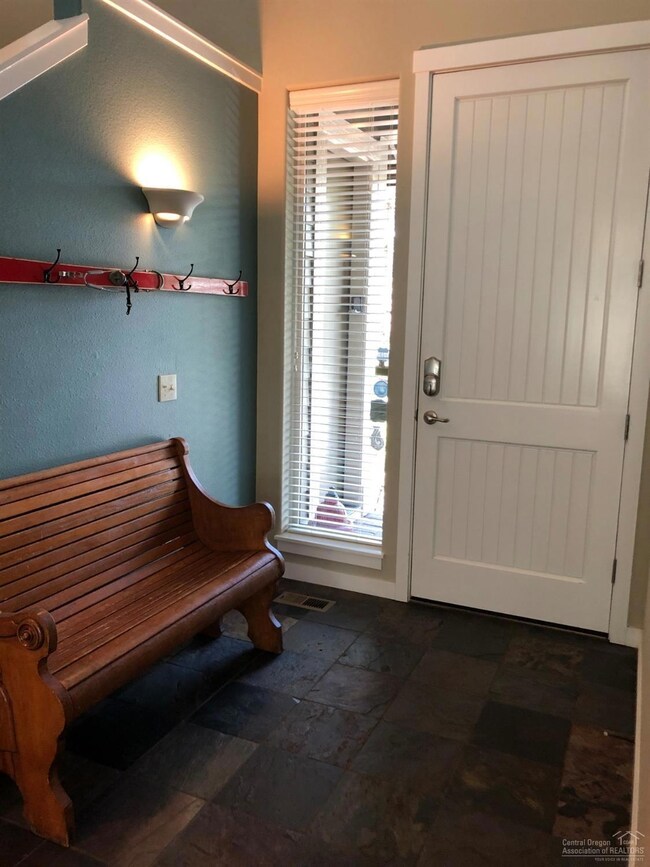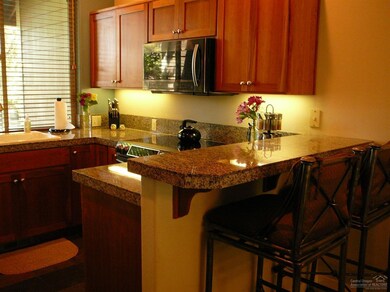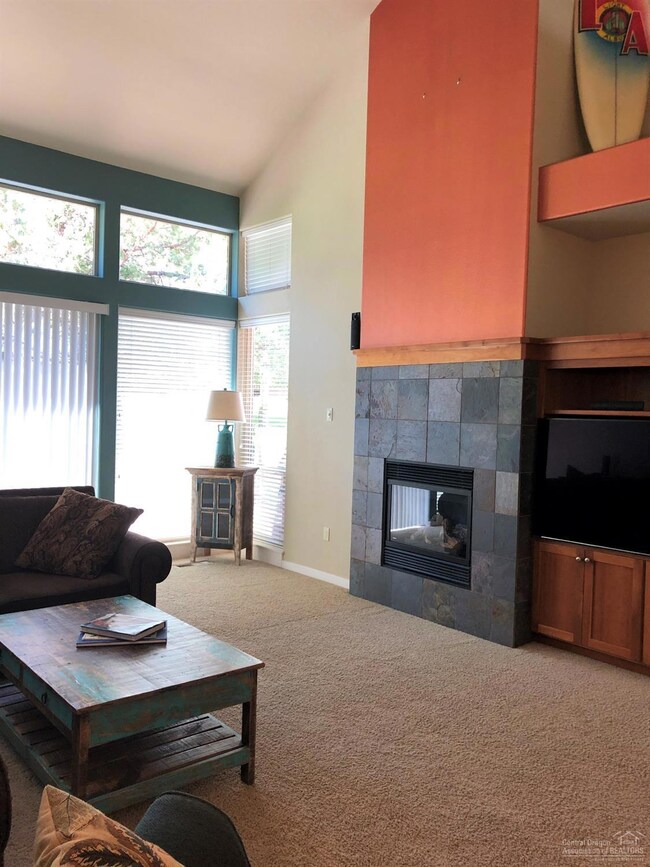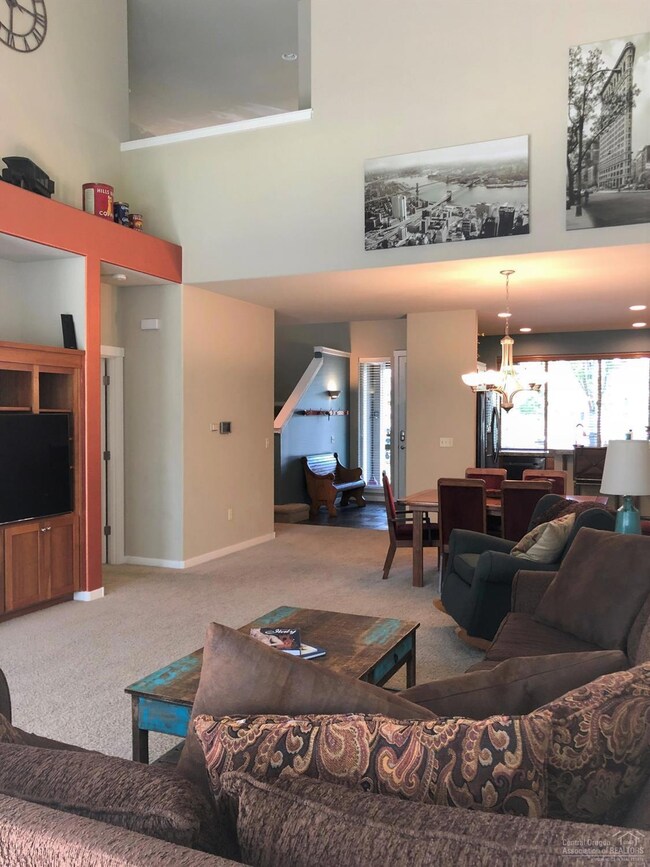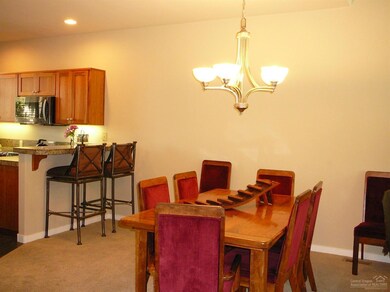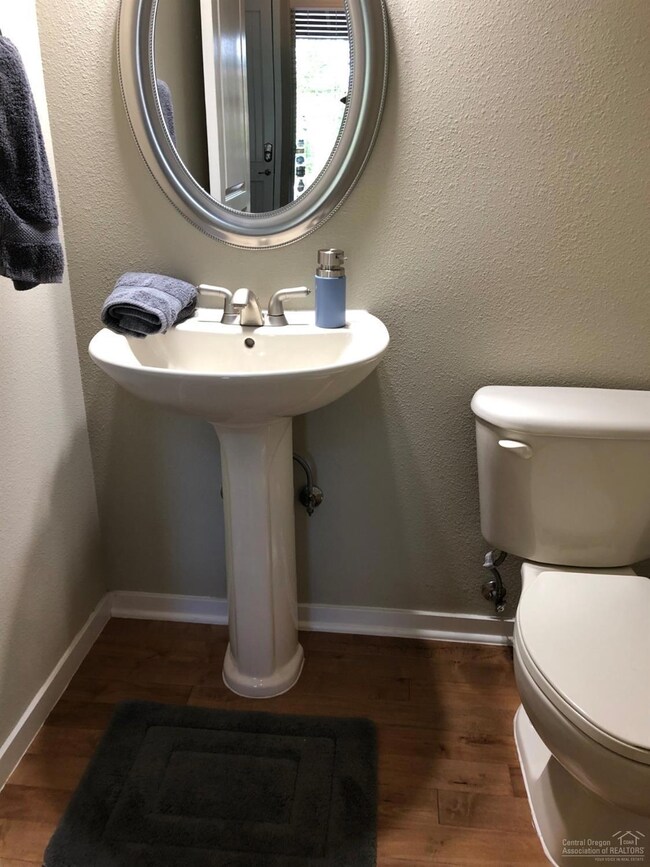
1421 Highland View Loop Redmond, OR 97756
Highlights
- Golf Course Community
- Deck
- Territorial View
- Resort Property
- Contemporary Architecture
- Bamboo Flooring
About This Home
As of September 2019Lovely, Furnished, Creekside Townhome at an exceptional price. Great location near entrance to Creekside Village for easy access to entire resort. This home is fully furnished with three bedroom and loft. Great room has floor to ceiling windows, built-in entertainment center and slate fireplace. The entertainment size patio overlooks the green space and is accessible from both the great room and master. Master bath features travertine floors, double vanity and soaking tub with separate shower. Some of the many upgrades are stainless appliances; smart thermostat, highly efficient multi-stage furnace and hybrid water heater. Eagle Crest owners enjoy three golf courses, three sports centers, a day spa, swimming, tennis, pickle ball and miles of hiking/biking trails. This home is in great condition and priced to sell!
Last Agent to Sell the Property
Terri Dusek
Mal & Seitz Bend License #200609088 Listed on: 07/31/2019
Last Buyer's Agent
Anthony Fidanzo
Central Oregon Resort Realty License #201218779
Townhouse Details
Home Type
- Townhome
Est. Annual Taxes
- $2,991
Year Built
- Built in 2003
Lot Details
- 2,614 Sq Ft Lot
- Landscaped
HOA Fees
- $275 Monthly HOA Fees
Parking
- Driveway
Home Design
- Contemporary Architecture
- Stem Wall Foundation
- Frame Construction
- Composition Roof
Interior Spaces
- 1,871 Sq Ft Home
- 2-Story Property
- Ceiling Fan
- Propane Fireplace
- Double Pane Windows
- Great Room with Fireplace
- Loft
- Territorial Views
Kitchen
- Eat-In Kitchen
- Breakfast Bar
- Oven
- Range
- Microwave
- Dishwasher
- Tile Countertops
- Disposal
Flooring
- Bamboo
- Wood
- Carpet
- Stone
- Tile
Bedrooms and Bathrooms
- 3 Bedrooms
- Primary Bedroom on Main
- Double Vanity
- Soaking Tub
Laundry
- Dryer
- Washer
Outdoor Features
- Deck
- Patio
Schools
- Tumalo Community Elementary School
- Obsidian Middle School
- Ridgeview High School
Utilities
- Forced Air Heating and Cooling System
- Heat Pump System
- Private Water Source
- Water Heater
- Private Sewer
Listing and Financial Details
- Tax Lot 27
- Assessor Parcel Number 235479
Community Details
Overview
- Resort Property
- Eagle Crest Subdivision
Recreation
- Golf Course Community
- Tennis Courts
- Community Pool
- Park
Ownership History
Purchase Details
Home Financials for this Owner
Home Financials are based on the most recent Mortgage that was taken out on this home.Purchase Details
Purchase Details
Home Financials for this Owner
Home Financials are based on the most recent Mortgage that was taken out on this home.Purchase Details
Home Financials for this Owner
Home Financials are based on the most recent Mortgage that was taken out on this home.Similar Homes in Redmond, OR
Home Values in the Area
Average Home Value in this Area
Purchase History
| Date | Type | Sale Price | Title Company |
|---|---|---|---|
| Warranty Deed | $294,000 | First American Title | |
| Interfamily Deed Transfer | -- | None Available | |
| Warranty Deed | $175,000 | First American Title | |
| Warranty Deed | $207,105 | Amerititle |
Mortgage History
| Date | Status | Loan Amount | Loan Type |
|---|---|---|---|
| Open | $220,500 | New Conventional | |
| Previous Owner | $160,000 | Credit Line Revolving | |
| Previous Owner | $64,900 | Credit Line Revolving | |
| Previous Owner | $216,800 | Unknown | |
| Previous Owner | $165,684 | Purchase Money Mortgage | |
| Closed | $20,710 | No Value Available |
Property History
| Date | Event | Price | Change | Sq Ft Price |
|---|---|---|---|---|
| 05/12/2025 05/12/25 | Price Changed | $535,000 | -0.9% | $286 / Sq Ft |
| 05/02/2025 05/02/25 | Price Changed | $540,000 | -0.6% | $289 / Sq Ft |
| 04/25/2025 04/25/25 | Price Changed | $543,000 | -0.9% | $290 / Sq Ft |
| 04/21/2025 04/21/25 | Price Changed | $548,000 | -1.2% | $293 / Sq Ft |
| 04/12/2025 04/12/25 | Price Changed | $554,500 | -0.9% | $296 / Sq Ft |
| 02/13/2025 02/13/25 | For Sale | $559,500 | +90.3% | $299 / Sq Ft |
| 09/27/2019 09/27/19 | Sold | $294,000 | -5.2% | $157 / Sq Ft |
| 08/30/2019 08/30/19 | Pending | -- | -- | -- |
| 07/17/2019 07/17/19 | For Sale | $310,000 | +77.1% | $166 / Sq Ft |
| 01/14/2013 01/14/13 | Sold | $175,000 | -18.6% | $94 / Sq Ft |
| 12/07/2012 12/07/12 | Pending | -- | -- | -- |
| 11/22/2011 11/22/11 | For Sale | $214,947 | -- | $115 / Sq Ft |
Tax History Compared to Growth
Tax History
| Year | Tax Paid | Tax Assessment Tax Assessment Total Assessment is a certain percentage of the fair market value that is determined by local assessors to be the total taxable value of land and additions on the property. | Land | Improvement |
|---|---|---|---|---|
| 2024 | $3,981 | $239,100 | -- | -- |
| 2023 | $3,795 | $232,140 | $0 | $0 |
| 2022 | $3,379 | $218,820 | $0 | $0 |
| 2021 | $3,378 | $212,450 | $0 | $0 |
| 2020 | $3,215 | $212,450 | $0 | $0 |
| 2019 | $3,065 | $206,270 | $0 | $0 |
| 2018 | $2,991 | $200,270 | $0 | $0 |
| 2017 | $2,924 | $194,440 | $0 | $0 |
| 2016 | $2,890 | $188,780 | $0 | $0 |
| 2015 | $2,800 | $183,290 | $0 | $0 |
| 2014 | $2,727 | $177,960 | $0 | $0 |
Agents Affiliated with this Home
-
Joey Morgan

Seller's Agent in 2025
Joey Morgan
Stellar Realty Northwest
(541) 771-1379
35 Total Sales
-
T
Seller's Agent in 2019
Terri Dusek
Mal & Seitz Bend
-
A
Buyer's Agent in 2019
Anthony Fidanzo
Central Oregon Resort Realty
(503) 209-7077
-
Korren Bower
K
Seller's Agent in 2013
Korren Bower
Cascade Hasson SIR
(541) 383-7600
3 in this area
127 Total Sales
Map
Source: Oregon Datashare
MLS Number: 201906933
APN: 235479
- 1421 Highland View Loop
- 1379 Highland View Loop
- 10952 Village Loop
- 10942 Village Loop
- 10840 Village Loop
- 10870 Village Loop
- 1325 Highland View Loop
- 10859 Village Loop
- 10869 Village Loop
- 10787 Village Loop
- 10674 Village Loop
- 608 Sage Country Ct
- 1277 Highland View Loop
- 430 Vista Rim Dr
- 893 Highland View Loop
- 824 Highland View Loop
- 1274 Highland View Loop
- 608 Highland Meadow Loop
- 10711 Ironstone Ct
- 913 Highland View Loop
