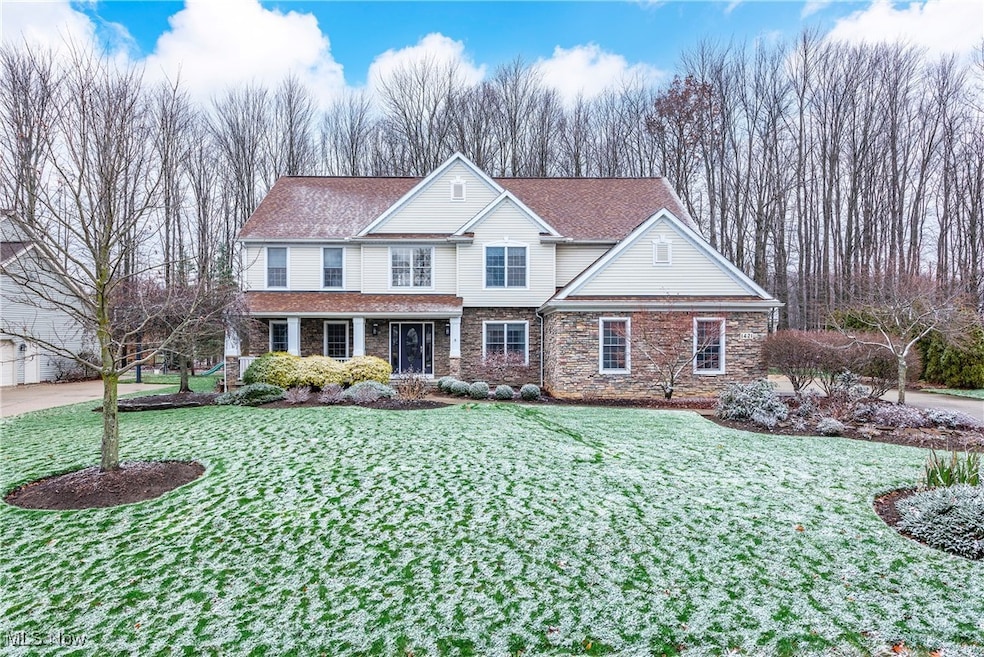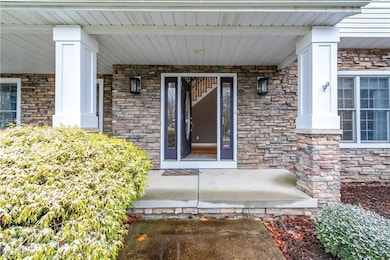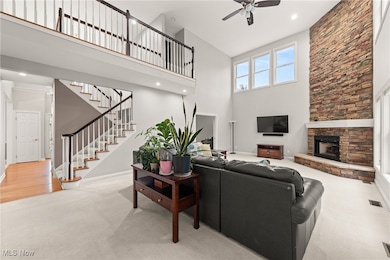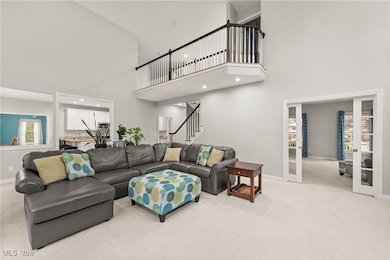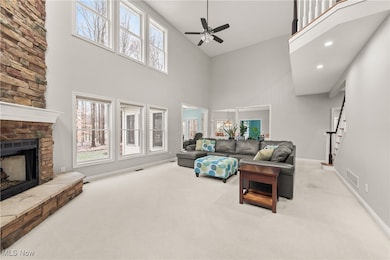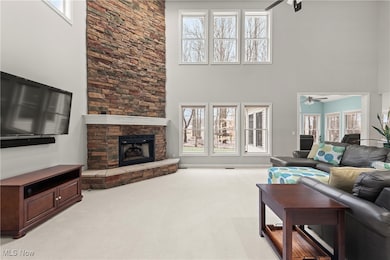
1421 Honeygold Ln Unit 116 Broadview Heights, OH 44147
Highlights
- Golf Course Community
- Fitness Center
- Deck
- North Royalton Middle School Rated A
- Colonial Architecture
- 2 Fireplaces
About This Home
As of January 2025Enjoy the LIFESTYLE, SETTING and ELEGANT, yet RELAXING design of this SPACIOUS custom built 6 BR 4.5 BA Colonial w/Finished Bsmt w/Bath & 3.5 car garage w/extended driveway situated on a wooded lot w/tall trees on cul de sac street in popular Macintosh Farms. Home offers 4 above-grade BRs, ALL w/Full BA access & 2 addtl BRs w/egress windows & Full BA on lower level. ALL BRs w/Walk In closets! Appealing curb appeal w/front Stone/Vinyl exterior w/covered front porch. 2-story Foyer w/white spindle staircase leads to main living area w/Eat-In Kitchen w/extensive white cabinetry, island, granite ctrs, stainless appl, large walk in Pantry & Eating area w/access to Patio. The towering GR off Kitchen has an elegant 2 story corner stone gas FP & wall of windows providing a bright daily living space PLUS an adjacent 4-Season Rm. French doors off Kitchen lead to the Den/Family Room w/access to Patio. The LR w/French doors to GR & DR w/tray ceiling are off Foyer. Hallway off Kitchen leads to the Walk-In Pantry & Mud Rm area w/built-in seat, Powder Rm & Laundry Rm w/access to the 3 car garage w/electric charger. 2 sets of stairs lead to the 2nd level w/oversized Owner Suite w/sitting area w/dual sided FP & luxury BA w/dual sink vanity w/granite ctrs & tile/glass shower. BRs 2 & 3 are Jack & Jill BRs. A long hallway overlooking GR leads to the 4th BR Ensuite. The Finished Bsmt provides living space w/2 addtl BRs w/egress windows & Full BA, built-in bar w/granite ctrs, large Rec Rm & plenty of unfinished storage space w/built-in shelving. Enjoy outdoors on your large stamped concrete Patio w/gas firepit, perfect for cookouts, parties & more! Newer 2-zoned HVAC, Tankless HWT, insulation & MORE! Enjoy everything this home and Macintosh Farms has to offer w/its 3 POOLS, CLUBHOUSE, TRAILS, PLAYGROUND, TENNIS CT. The home is located is conveniently located near the new state-of-the-art Broadview Heights Rec Center, as well as easy highway access to I77/I80 and Valor Acres.
Last Agent to Sell the Property
Howard Hanna Brokerage Email: suzannelambert@howardhanna.com 440-364-4545 License #2009002822

Home Details
Home Type
- Single Family
Est. Annual Taxes
- $10,353
Year Built
- Built in 1997
Lot Details
- 0.56 Acre Lot
- Lot Dimensions are 93 x 230
HOA Fees
- $50 Monthly HOA Fees
Parking
- 3 Car Attached Garage
- Garage Door Opener
Home Design
- Colonial Architecture
- Fiberglass Roof
- Asphalt Roof
- Stone Siding
- Vinyl Siding
Interior Spaces
- 2-Story Property
- 2 Fireplaces
- Electric Fireplace
- Gas Fireplace
- Property Views
- Finished Basement
Bedrooms and Bathrooms
- 6 Bedrooms
- 4.5 Bathrooms
Outdoor Features
- Deck
- Porch
Utilities
- Forced Air Heating and Cooling System
- Heating System Uses Gas
Listing and Financial Details
- Assessor Parcel Number 585-07-040
Community Details
Overview
- Reserve At Macintosh Farms Association
- Reserve At Macintosh Farms Subdivision
Recreation
- Golf Course Community
- Tennis Courts
- Community Playground
- Fitness Center
- Community Pool
- Park
Ownership History
Purchase Details
Home Financials for this Owner
Home Financials are based on the most recent Mortgage that was taken out on this home.Purchase Details
Home Financials for this Owner
Home Financials are based on the most recent Mortgage that was taken out on this home.Purchase Details
Purchase Details
Home Financials for this Owner
Home Financials are based on the most recent Mortgage that was taken out on this home.Purchase Details
Home Financials for this Owner
Home Financials are based on the most recent Mortgage that was taken out on this home.Map
Similar Homes in Broadview Heights, OH
Home Values in the Area
Average Home Value in this Area
Purchase History
| Date | Type | Sale Price | Title Company |
|---|---|---|---|
| Deed | $620,000 | None Listed On Document | |
| Fiduciary Deed | $425,000 | Kingdom Title Solutions | |
| Interfamily Deed Transfer | -- | -- | |
| Warranty Deed | $355,000 | Title First Agency Inc | |
| Deed | $405,090 | -- |
Mortgage History
| Date | Status | Loan Amount | Loan Type |
|---|---|---|---|
| Open | $330,000 | Credit Line Revolving | |
| Previous Owner | $340,000 | New Conventional | |
| Previous Owner | $195,127 | New Conventional | |
| Previous Owner | $50,000 | Credit Line Revolving | |
| Previous Owner | $147,000 | Credit Line Revolving | |
| Previous Owner | $155,000 | No Value Available | |
| Previous Owner | $240,000 | New Conventional |
Property History
| Date | Event | Price | Change | Sq Ft Price |
|---|---|---|---|---|
| 01/30/2025 01/30/25 | Sold | $620,000 | +3.4% | $130 / Sq Ft |
| 12/17/2024 12/17/24 | Pending | -- | -- | -- |
| 12/14/2024 12/14/24 | For Sale | $599,900 | +41.2% | $126 / Sq Ft |
| 05/30/2018 05/30/18 | Sold | $425,000 | -1.2% | $99 / Sq Ft |
| 04/25/2018 04/25/18 | Pending | -- | -- | -- |
| 01/26/2018 01/26/18 | For Sale | $430,000 | 0.0% | $100 / Sq Ft |
| 01/19/2018 01/19/18 | Pending | -- | -- | -- |
| 01/18/2018 01/18/18 | For Sale | $430,000 | 0.0% | $100 / Sq Ft |
| 01/18/2018 01/18/18 | Pending | -- | -- | -- |
| 01/15/2018 01/15/18 | Price Changed | $430,000 | -4.4% | $100 / Sq Ft |
| 10/12/2017 10/12/17 | Price Changed | $450,000 | -2.0% | $105 / Sq Ft |
| 08/17/2017 08/17/17 | For Sale | $459,000 | -- | $107 / Sq Ft |
Tax History
| Year | Tax Paid | Tax Assessment Tax Assessment Total Assessment is a certain percentage of the fair market value that is determined by local assessors to be the total taxable value of land and additions on the property. | Land | Improvement |
|---|---|---|---|---|
| 2024 | $11,528 | $187,250 | $32,480 | $154,770 |
| 2023 | $10,354 | $155,960 | $26,530 | $129,430 |
| 2022 | $10,287 | $155,960 | $26,530 | $129,430 |
| 2021 | $10,443 | $155,960 | $26,530 | $129,430 |
| 2020 | $10,114 | $144,410 | $24,570 | $119,840 |
| 2019 | $9,831 | $412,600 | $70,200 | $342,400 |
| 2018 | $9,930 | $144,410 | $24,570 | $119,840 |
| 2017 | $9,587 | $135,210 | $25,340 | $109,870 |
| 2016 | $9,128 | $135,210 | $25,340 | $109,870 |
| 2015 | $8,415 | $135,210 | $25,340 | $109,870 |
| 2014 | $8,415 | $126,360 | $23,700 | $102,660 |
Source: MLS Now (Howard Hanna)
MLS Number: 5089568
APN: 585-07-040
- 1450 W Edgerton Rd
- 9965 Hidden Hollow Trail
- 9790 Hidden Hollow Trail
- 2050 McClaren Ln
- 3714 Braemar Dr
- V/L Akins Rd
- 246 Stone Canyon Ct
- 5420 Riverview Dr
- 463 Cornell Dr
- 9388 Scottsdale Dr
- 9648 Scottsdale Dr
- 790 Walden Pond Cir
- 103 Town Centre Dr
- 0 Valley Pkwy Unit 5118483
- 5469 Riverview Dr
- 4794 Snow Blossom Ln
- 5495 Hedgebrook Dr
- 420 Wakefield Run Blvd
- 1893 W Royalton Rd
- 4690 Akins Rd
