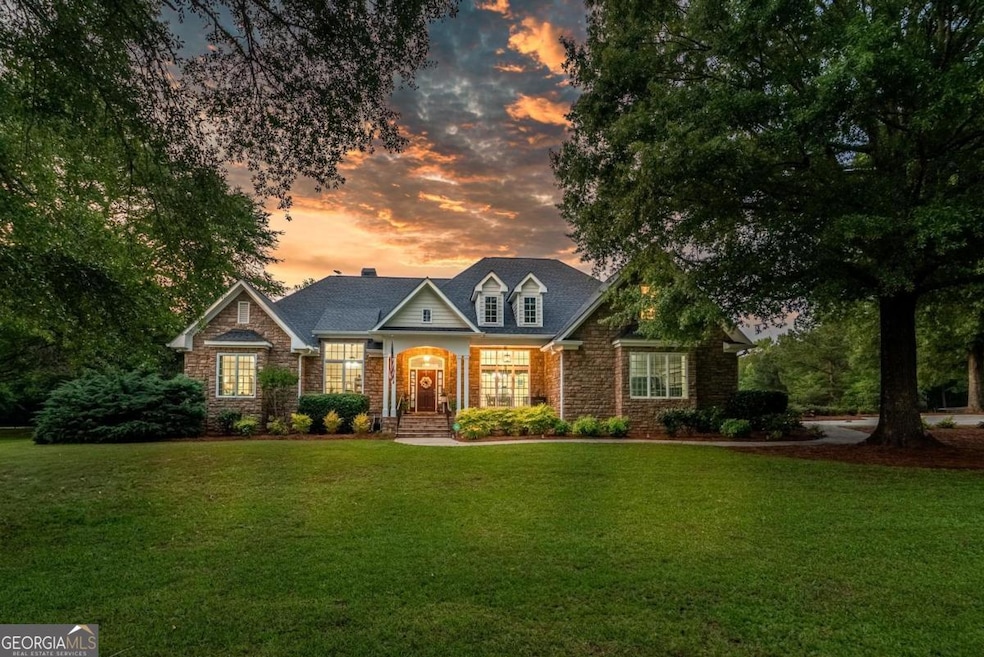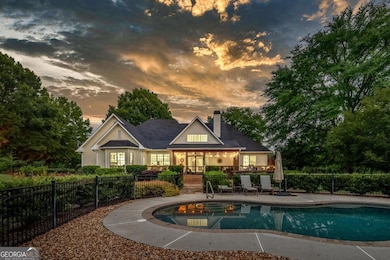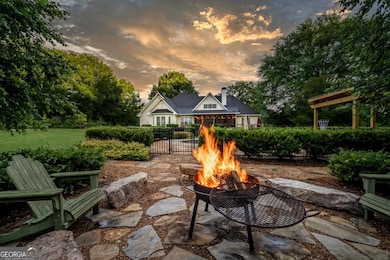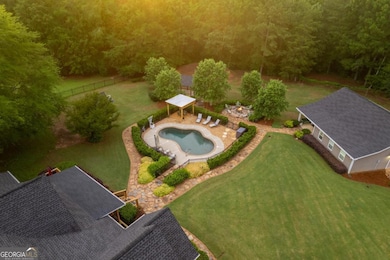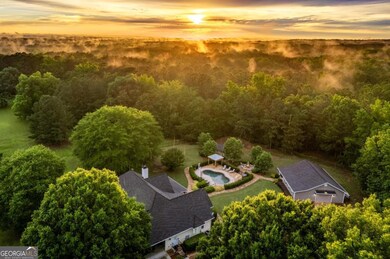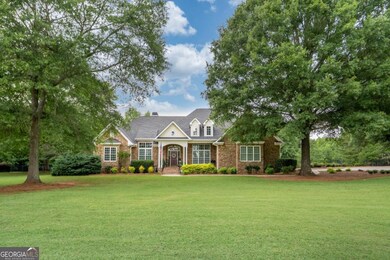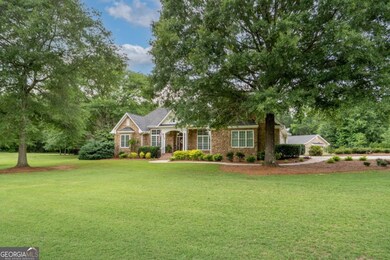
1421 Jack Malcom Rd Madison, GA 30650
Estimated payment $6,467/month
Highlights
- Very Popular Property
- Home fronts a creek
- Deck
- Pool House
- Second Garage
- Vaulted Ceiling
About This Home
Welcome to your dream property, a meticulously maintained and beautifully designed home set on 15 scenic acres, offering the perfect blend of luxury, comfort, and natural beauty. As you step inside, you're welcomed by a striking living area featuring custom built-ins and a beautiful stone fireplace. This inviting space flows seamlessly into a well-appointed kitchen with custom cabinetry, offering both style and function. The adjoining dining area is perfect for gathering with family and friends. The primary suite is spacious, charming, and filled with natural warmth. The recently renovated primary bath exudes luxury and thoughtful design, while the generously sized closet adds convenience and ease to everyday living. At the front of the home, there's a dedicated office space, perfect for remote work or quiet study and a formal dining area which creates the perfect setting for special gatherings. The main floor, which is anchored by beautiful hardwood flooring, also includes two additional bedrooms and two and half secondary bathrooms. The laundry room is just off the kitchen and connects directly to the attached two-car garage. Upstairs, the fourth bedroom offers flexibility as a hobby area, or anything you need, complete with its own half bath for added convenience. The home's exterior is truly exceptional, offering a resort-like experience right in your own backyard. The screened-in porch is a serene retreat, with ample room for seating to relax and take in the beautifully landscaped views. Step outside to the stunning PebbleTec saltwater pool, perfectly sized for cooling off on hot summer days. Nearby, a charming gazebo invites you to enjoy poolside dining. On those cool nights, gather around the firepit and enjoy the warmth and ambiance under the stars. As you follow the stone pathway, you'll find a versatile recreation room adorned with shiplap walls and custom shelving, ideal for gatherings or quiet retreats. It also includes a convenient half bath with potential for expansion. Slide open the barn door to reveal a dream workshop space, perfect for projects and creativity. Still want more? Head over to "The Firehouse," another inviting spot designed for hobbies or hangouts. The backyard is fully enclosed with durable aluminum fencing, providing a safe and secure space for your pets to roam freely. Beyond the manicured lawn, you'll uncover 11 wooded acres with well-maintained trails, bordered by a flowing creek. It's a peaceful and private retreat, offering a true escape into the beauty of nature. Every detail of this property has been thoughtfully designed and beautifully finished. Offering peaceful country living, this property is located 15 minutes from the amenities of both Greensboro and Madison, and only 20 minutes from Lake Oconee access. Schedule your showing today and experience its charm firsthand.
Home Details
Home Type
- Single Family
Est. Annual Taxes
- $4,820
Year Built
- Built in 2006
Lot Details
- 15.07 Acre Lot
- Home fronts a creek
- Back Yard Fenced
- Level Lot
- Partially Wooded Lot
Home Design
- Traditional Architecture
- Composition Roof
- Stone Siding
- Vinyl Siding
- Stone
Interior Spaces
- 3,615 Sq Ft Home
- 1.5-Story Property
- Bookcases
- Vaulted Ceiling
- Gas Log Fireplace
- Window Treatments
- Formal Dining Room
- Home Office
- Screened Porch
- Crawl Space
Kitchen
- Breakfast Bar
- Microwave
- Dishwasher
- Stainless Steel Appliances
- Solid Surface Countertops
Flooring
- Wood
- Carpet
- Tile
Bedrooms and Bathrooms
- 4 Bedrooms | 3 Main Level Bedrooms
- Primary Bedroom on Main
- Walk-In Closet
- Double Vanity
- Whirlpool Bathtub
- Bathtub Includes Tile Surround
- Separate Shower
Home Security
- Home Security System
- Fire and Smoke Detector
Parking
- 3 Car Garage
- Second Garage
Pool
- Pool House
- In Ground Pool
- Saltwater Pool
Outdoor Features
- Deck
- Veranda
- Gazebo
- Separate Outdoor Workshop
Schools
- Greene County Primary Elementary School
- Anita White Carson Middle School
- Greene County High School
Utilities
- Central Heating and Cooling System
- Propane
- Private Water Source
- Well
- Electric Water Heater
- Septic Tank
- High Speed Internet
Community Details
- No Home Owners Association
Map
Home Values in the Area
Average Home Value in this Area
Tax History
| Year | Tax Paid | Tax Assessment Tax Assessment Total Assessment is a certain percentage of the fair market value that is determined by local assessors to be the total taxable value of land and additions on the property. | Land | Improvement |
|---|---|---|---|---|
| 2024 | $3,006 | $313,440 | $48,160 | $265,280 |
| 2023 | $2,811 | $293,840 | $37,400 | $256,440 |
| 2022 | $3,160 | $253,800 | $33,600 | $220,200 |
| 2021 | $3,382 | $235,000 | $33,600 | $201,400 |
| 2020 | $2,970 | $170,240 | $27,640 | $142,600 |
| 2019 | $3,052 | $170,240 | $27,640 | $142,600 |
| 2018 | $3,033 | $170,240 | $27,640 | $142,600 |
| 2017 | $2,795 | $167,924 | $27,707 | $140,217 |
| 2016 | $3,638 | $169,873 | $27,707 | $142,166 |
| 2015 | $3,608 | $169,873 | $27,707 | $142,166 |
| 2014 | $3,366 | $154,105 | $27,707 | $126,398 |
Property History
| Date | Event | Price | Change | Sq Ft Price |
|---|---|---|---|---|
| 07/24/2025 07/24/25 | For Sale | $1,095,000 | +180.8% | $303 / Sq Ft |
| 05/27/2016 05/27/16 | Sold | $390,000 | -2.3% | $108 / Sq Ft |
| 05/01/2016 05/01/16 | Pending | -- | -- | -- |
| 01/06/2016 01/06/16 | For Sale | $399,000 | -- | $111 / Sq Ft |
Purchase History
| Date | Type | Sale Price | Title Company |
|---|---|---|---|
| Warranty Deed | $390,000 | -- | |
| Deed | $82,500 | -- | |
| Warranty Deed | -- | -- | |
| Warranty Deed | -- | -- |
Mortgage History
| Date | Status | Loan Amount | Loan Type |
|---|---|---|---|
| Previous Owner | $377,984 | New Conventional | |
| Previous Owner | $415,000 | New Conventional | |
| Previous Owner | $427,500 | New Conventional | |
| Previous Owner | $22,000 | New Conventional |
Similar Homes in Madison, GA
Source: Georgia MLS
MLS Number: 10542331
APN: 009-0-00-031-0
- 1581 Farmington Rd
- 1041 Shoreline Dr
- 1031 Madison Hills Dr
- 1031 Madison Hills Dr Unit 73
- 1061 Shoreline Dr
- 1040 River Woods Dr
- 1040 Matthew Ln
- 1081 Oak Hill Ln
- 1050 Sugar Creek Church Rd
- 1740 Heidi Trail
- 1.02 ACRES Heidi Trail
- 1.02 ACRES Heidi Trail Unit LOT 63
- 1071 Apalachee Ridge
- 1550 Shady Oaks Ln
- 1121 Apalachee Meadows Dr
- 1751 AND 1741 Apalachee River Rd
- 1500 Sugar Creek Church Rd
- 1751 Apalachee River Rd
- 680 North Ave
- 527 Village Rd
- 493 E Washington St
- 205 N Second St
- 131 E Jefferson St
- 111 202 W Jefferson St Unit 202
- 254 W Washington St Unit 6
- 2850 Salem Rd Unit Robin’s Nest Rental
- 969 S Main St
- 1970 Old Eatonton Rd
- 1490 Parks Mill Dr
- 4770 Colham Ferry Rd
- 2191 Salem Rd
- 316 N West St
- 1000 McInteer Cir
- 375 Arrowhead Trail
- 1081 Starboard Dr
- 5810 Bostwick Hwy
- 1071 Osprey Ln
- 1270 Legend Dr
