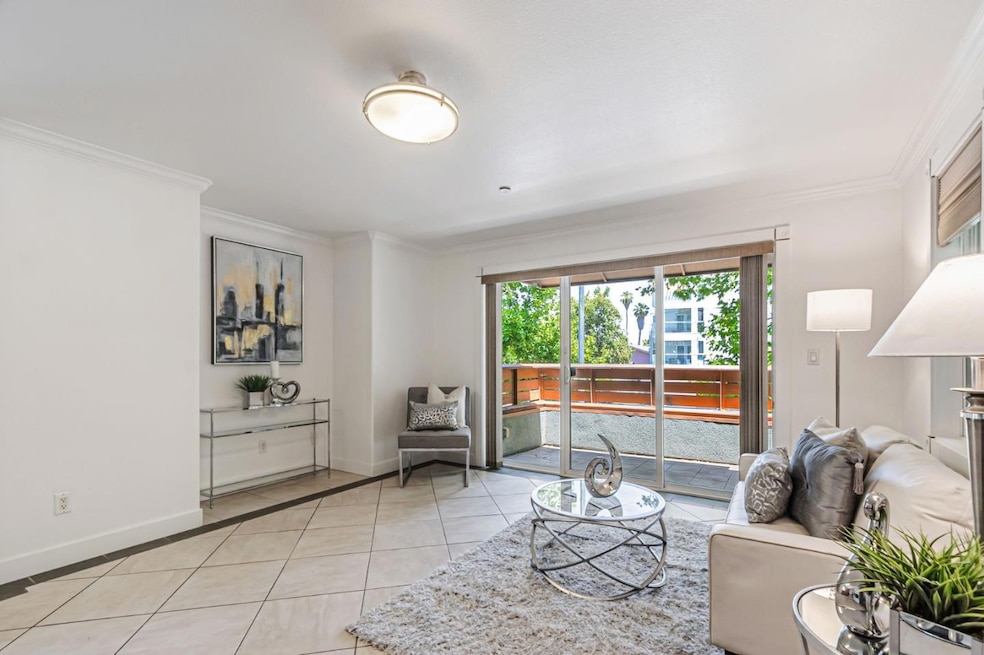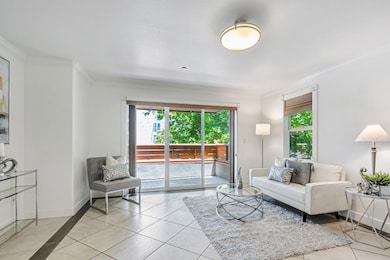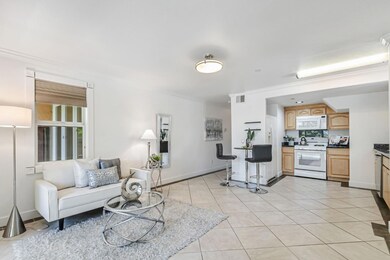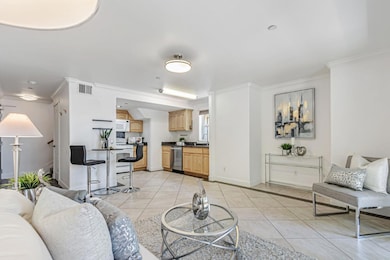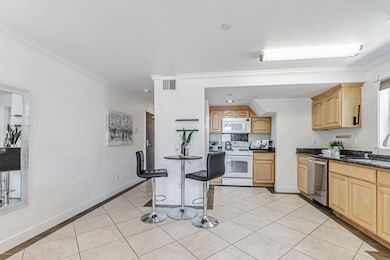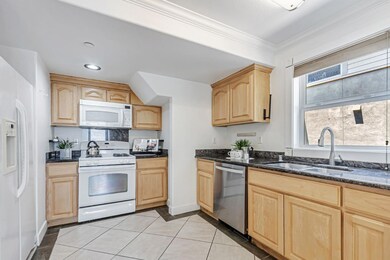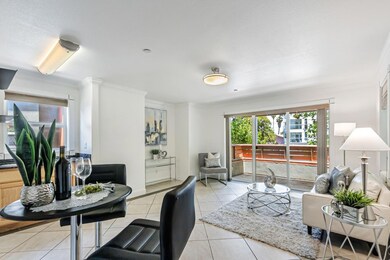1421 N 1st St Unit 251 San Jose, CA 95112
Estimated payment $3,839/month
Highlights
- Corner Lot
- 1-minute walk to Gish Station
- Balcony
- Granite Countertops
- Neighborhood Views
- Open to Family Room
About This Home
Discover this gorgeous 1-bedroom, 1-bathroom, corner 2-story unit condo in downtown San Jose! Located on the second floor, this unit offers enhanced privacy, abundant natural light, and a charming private balcony perfect for your morning coffee or evening unwind. You'll love the convenient Silicon Valley location, offering quick access to San Jose International Airport, Highways 87, 101, and 280, as well as VTA public transportation. Enjoy a short commute to tech giants like Google Village, PayPal, Kaiser, and Adobe, as well as Santa Clara University and San Jose State University. This home boasts modern flooring (water-resistant plank and tile), a stylish kitchen with granite countertops, and a granite vanity in the bathroom. For ultimate comfort, it features an in-unit washer/dryer, air conditioning, forced-air heating, dishwasher, and refrigerator. With an open floor plan ideal for entertaining and two assigned covered carport parking spaces, this desirable condo also features attractive low HOA dues of just $282 per month.
Property Details
Home Type
- Condominium
Est. Annual Taxes
- $6,551
Year Built
- Built in 2006
HOA Fees
- $282 Monthly HOA Fees
Home Design
- Slab Foundation
- Stucco
Interior Spaces
- 901 Sq Ft Home
- 2-Story Property
- Double Pane Windows
- Family or Dining Combination
- Neighborhood Views
Kitchen
- Open to Family Room
- Gas Oven
- Gas Cooktop
- Microwave
- Dishwasher
- Granite Countertops
- Disposal
Flooring
- Laminate
- Tile
Bedrooms and Bathrooms
- 1 Bedroom
- Walk-In Closet
- 1 Full Bathroom
- Granite Bathroom Countertops
- Bathtub with Shower
- Bathtub Includes Tile Surround
Laundry
- Laundry on upper level
- Washer and Dryer
Home Security
Parking
- 2 Carport Spaces
- No Garage
- Lighted Parking
- Assigned Parking
Utilities
- Forced Air Heating and Cooling System
- Vented Exhaust Fan
- Thermostat
- Separate Meters
- Individual Gas Meter
Additional Features
- Balcony
- Sprinkler System
Listing and Financial Details
- Assessor Parcel Number 230-28-020
Community Details
Overview
- Association fees include common area electricity, exterior painting, fencing, garbage, insurance - common area, landscaping / gardening, maintenance - exterior, reserves, roof
- 26 Units
- Bellagio Gardens Homeowners Association
- Built by Bellagio Garden Community Assn
Security
- Fire Sprinkler System
Map
Home Values in the Area
Average Home Value in this Area
Tax History
| Year | Tax Paid | Tax Assessment Tax Assessment Total Assessment is a certain percentage of the fair market value that is determined by local assessors to be the total taxable value of land and additions on the property. | Land | Improvement |
|---|---|---|---|---|
| 2025 | $6,551 | $523,398 | $261,699 | $261,699 |
| 2024 | $6,551 | $513,136 | $256,568 | $256,568 |
| 2023 | $6,430 | $503,076 | $251,538 | $251,538 |
| 2022 | $6,393 | $493,212 | $246,606 | $246,606 |
| 2021 | $6,277 | $483,542 | $241,771 | $241,771 |
| 2020 | $6,173 | $478,584 | $239,292 | $239,292 |
| 2019 | $6,060 | $469,200 | $234,600 | $234,600 |
| 2018 | $6,008 | $460,000 | $230,000 | $230,000 |
| 2017 | $5,572 | $418,200 | $209,100 | $209,100 |
| 2016 | $2,400 | $159,484 | $36,324 | $123,160 |
| 2015 | $2,375 | $157,090 | $35,779 | $121,311 |
| 2014 | $2,302 | $154,014 | $35,079 | $118,935 |
Property History
| Date | Event | Price | List to Sale | Price per Sq Ft |
|---|---|---|---|---|
| 07/14/2025 07/14/25 | For Sale | $570,000 | -- | $633 / Sq Ft |
Purchase History
| Date | Type | Sale Price | Title Company |
|---|---|---|---|
| Grant Deed | -- | Accommodation | |
| Grant Deed | -- | Accommodation | |
| Interfamily Deed Transfer | -- | None Available |
Source: MLSListings
MLS Number: ML82014624
APN: 230-28-020
- 1550 Technology Dr Unit 4090
- 1550 Technology Dr Unit 2036
- 1550 Technology Dr Unit 2119
- 1550 Technology Dr Unit 1035
- 1550 Technology Dr Unit 2112
- 1228 Forrestal Ave
- 1252 Santa Paula Ave
- 951 N 4th St
- 521 Santa Ana Ave
- 494 Madera Ave
- 1025 N 12th St
- 800 N 8th St Unit 120
- 520 Madera Ave
- 760 N 6th St
- 350 E Mission St Unit 211
- 1012 Chestnut St
- 647 N 2nd St
- 35 George St
- 640 N 2nd St
- 0 George Blvd Unit HD22141315
- 1560 N First St
- 1729 N 1st St
- 1004 Airport Blvd Unit ID1337875P
- 1040-1058 N 4th St
- 67 E Hedding St Unit FL0-ID1737
- 73 E Hedding St Unit FL0-ID1738
- 263 E Hedding St
- 800 N 8th St Unit 216
- 55 E Brokaw Rd
- 760 N 7th St
- 708 N 1st St
- 725 Modern Ice Dr
- 352 E Taylor St
- 866 N 15th St
- 620 N 6th St
- 558 N 3rd St
- 556 N 4th St
- 1205 Coleman Ave
- 350 Chastain Place Unit FL4-ID2058
- 350 Chastain Place Unit FL4-ID2057
