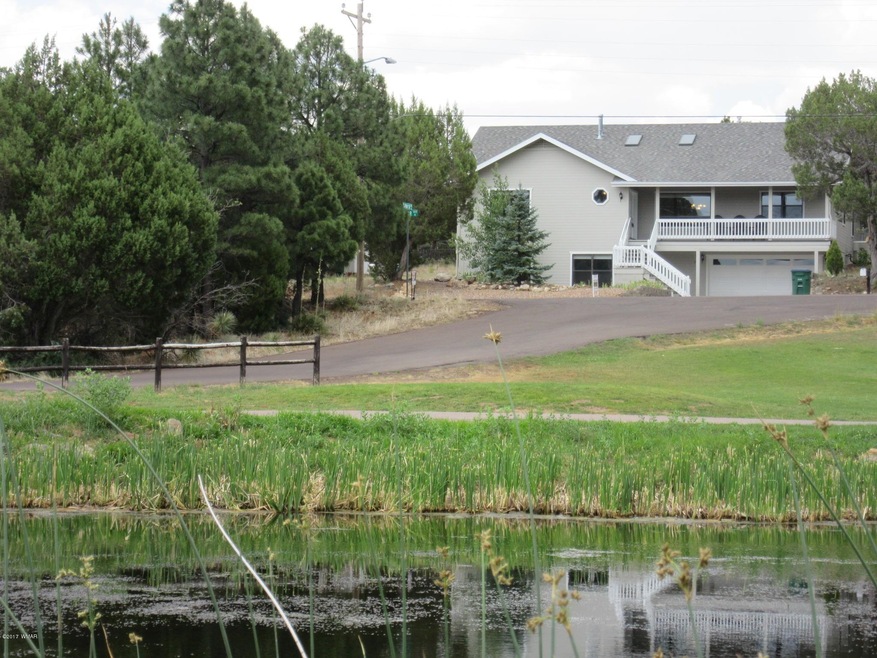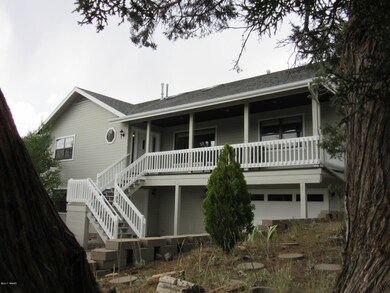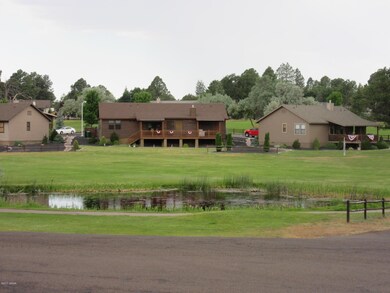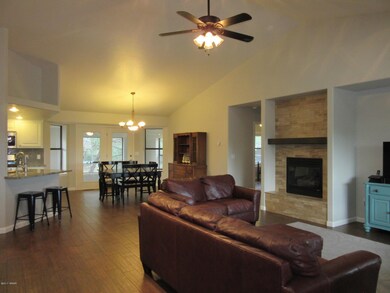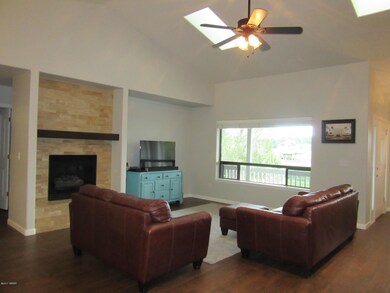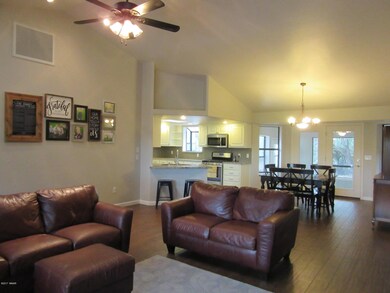
1421 N 36th Dr Show Low, AZ 85901
Highlights
- Panoramic View
- Covered Deck
- Wood Flooring
- Show Low High School Rated A-
- Vaulted Ceiling
- Secondary Bathroom Jetted Tub
About This Home
As of September 2017Welcome to a beautifully remodeled home featuring wood look tile flooring, granite and so much more. +++Every inch of this home has been freshly painted inside and out with soothing colors. The open floor plan boasts a spacious living area with vaulted ceilings, sky lights and awesome views from the living and master suite. All flooring was replaced in 2015 with porcelain wood look tile through out the main living spaces. The guest rooms have a beautiful cork floors. The home also features a guest quarters on the lower level with its own entrance, living/kitchen bath and bedroom. Use this how ever you like. Can also be extra living /play space or home office. The garage features over 940 square feet and is taped and textures and has a half bath. Plenty of room for a shop or toys!
Last Agent to Sell the Property
Advantage Realty Professionals - Show Low License #SA629955000 Listed on: 09/01/2017
Last Buyer's Agent
Neal Thompson
Realty Executives Wht Mtn - Pinetop License #SA540350000
Home Details
Home Type
- Single Family
Est. Annual Taxes
- $1,632
Year Built
- Built in 1999
Lot Details
- 0.25 Acre Lot
- North Facing Home
- Partially Fenced Property
- Chain Link Fence
- Landscaped with Trees
Parking
- 2 Car Attached Garage
Home Design
- Stem Wall Foundation
- Wood Frame Construction
- Pitched Roof
- Shingle Roof
Interior Spaces
- 2,769 Sq Ft Home
- Multi-Level Property
- Vaulted Ceiling
- Skylights
- Gas Fireplace
- Double Pane Windows
- Entrance Foyer
- Great Room
- Living Room with Fireplace
- Open Floorplan
- Den
- Utility Room
- Panoramic Views
- Fire and Smoke Detector
- Basement
Kitchen
- Breakfast Bar
- Gas Range
- Microwave
- Dishwasher
- Disposal
Flooring
- Wood
- Tile
Bedrooms and Bathrooms
- 4 Bedrooms
- Split Bedroom Floorplan
- Possible Extra Bedroom
- Dressing Area
- In-Law or Guest Suite
- 3.5 Bathrooms
- Double Vanity
- Secondary Bathroom Jetted Tub
- Bathtub with Shower
- Shower Only
Outdoor Features
- Covered Deck
- Arizona Room
- Rain Gutters
Additional Homes
- Separate Entry Quarters
Utilities
- Forced Air Heating and Cooling System
- Heating System Uses Natural Gas
- Separate Meters
- Multiple Water Heaters
- Water Heater
- Phone Available
Community Details
- No Home Owners Association
Listing and Financial Details
- Assessor Parcel Number 309-31-149
Ownership History
Purchase Details
Home Financials for this Owner
Home Financials are based on the most recent Mortgage that was taken out on this home.Purchase Details
Home Financials for this Owner
Home Financials are based on the most recent Mortgage that was taken out on this home.Purchase Details
Home Financials for this Owner
Home Financials are based on the most recent Mortgage that was taken out on this home.Purchase Details
Home Financials for this Owner
Home Financials are based on the most recent Mortgage that was taken out on this home.Similar Homes in Show Low, AZ
Home Values in the Area
Average Home Value in this Area
Purchase History
| Date | Type | Sale Price | Title Company |
|---|---|---|---|
| Deed Of Distribution | -- | Pioneer Title Agency | |
| Warranty Deed | $300,000 | Pioneer Title Agency | |
| Warranty Deed | $245,000 | Lawyers Title Of Arizona Inc | |
| Interfamily Deed Transfer | -- | Title Source |
Mortgage History
| Date | Status | Loan Amount | Loan Type |
|---|---|---|---|
| Open | $150,000 | New Conventional | |
| Open | $279,000 | New Conventional | |
| Closed | $285,000 | New Conventional | |
| Previous Owner | $222,165 | New Conventional | |
| Previous Owner | $155,081 | New Conventional |
Property History
| Date | Event | Price | Change | Sq Ft Price |
|---|---|---|---|---|
| 07/17/2025 07/17/25 | Price Changed | $744,900 | -0.7% | $269 / Sq Ft |
| 06/27/2025 06/27/25 | Price Changed | $749,900 | -3.2% | $271 / Sq Ft |
| 05/23/2025 05/23/25 | For Sale | $775,000 | +158.3% | $280 / Sq Ft |
| 09/01/2017 09/01/17 | Sold | $300,000 | +21.5% | $108 / Sq Ft |
| 09/30/2015 09/30/15 | Sold | $246,850 | -- | $89 / Sq Ft |
Tax History Compared to Growth
Tax History
| Year | Tax Paid | Tax Assessment Tax Assessment Total Assessment is a certain percentage of the fair market value that is determined by local assessors to be the total taxable value of land and additions on the property. | Land | Improvement |
|---|---|---|---|---|
| 2026 | $2,504 | -- | -- | -- |
| 2025 | $2,463 | $46,698 | $4,250 | $42,448 |
| 2024 | $2,313 | $46,840 | $3,925 | $42,915 |
| 2023 | $2,463 | $37,598 | $2,550 | $35,048 |
| 2022 | $2,313 | $0 | $0 | $0 |
| 2021 | $2,346 | $0 | $0 | $0 |
| 2020 | $2,185 | $0 | $0 | $0 |
| 2019 | $2,185 | $0 | $0 | $0 |
| 2018 | $2,108 | $0 | $0 | $0 |
| 2017 | $1,947 | $0 | $0 | $0 |
| 2016 | $1,633 | $0 | $0 | $0 |
| 2015 | $1,180 | $15,339 | $2,500 | $12,839 |
Agents Affiliated with this Home
-
Carol Thompson
C
Seller's Agent in 2025
Carol Thompson
Realty Executives AZ Territory - Pinetop
(928) 367-6400
19 Total Sales
-
Amy Johnson

Seller's Agent in 2017
Amy Johnson
Advantage Realty Professionals - Show Low
(928) 242-1329
251 Total Sales
-
N
Buyer's Agent in 2017
Neal Thompson
Realty Executives Wht Mtn - Pinetop
-
W
Seller's Agent in 2015
Wendell De Cross
Century 21 Sunshine Realty
-
B
Buyer's Agent in 2015
BOARD NON
Aspen Properties, Inc. - Pinetop
-
N
Buyer's Agent in 2015
Non Board
Non-Board Office
Map
Source: White Mountain Association of REALTORS®
MLS Number: 215664
APN: 309-31-149
- 3591 W Fairway Ct
- 1401 Fairway Dr
- 1100 N 34th Dr
- 1041 N 36th Dr
- 1640 N 39th Dr
- 940 N Bison Golf Ct
- 1420 N 41st Dr
- 3401 W Hansen
- 3361 W Hansen
- 3040 W Alpine Ridge Rd
- 0 N 43rd Ave
- 43xx N 43rd Ave
- 3471 W Old Linden Rd
- 3501 W Old Linden Rd
- 2980 W Alpine Ridge Rd
- 1148 N 43rd Dr
- 4100 W Mogollon Dr
- 710 N 39th Dr
- 820 N 43rd Dr
- 2860 W Villa Loop
