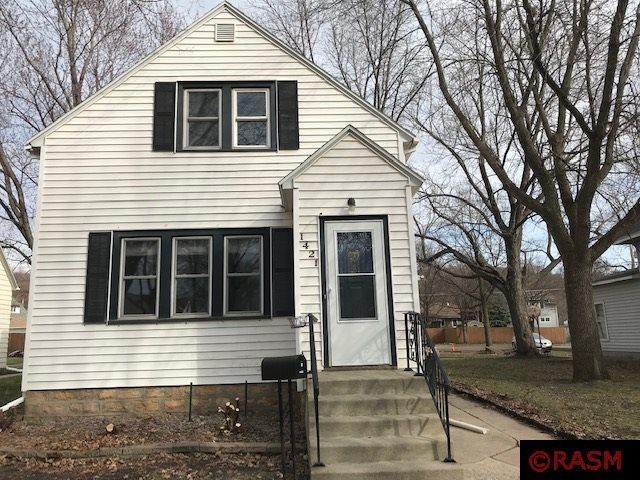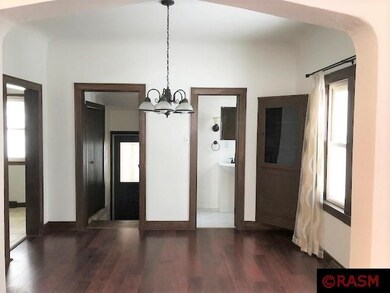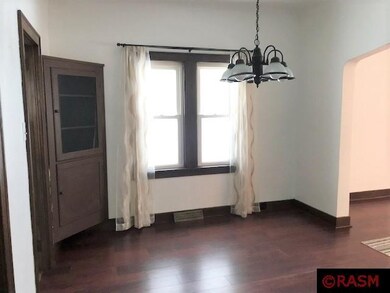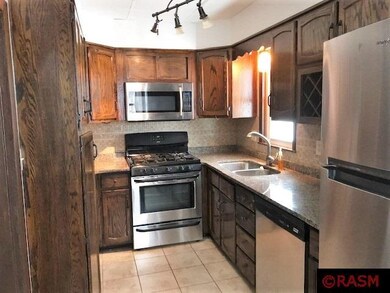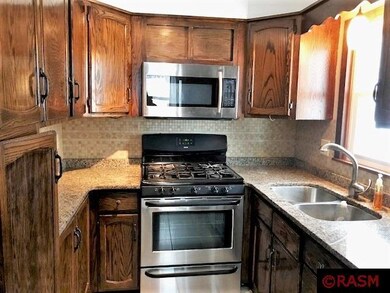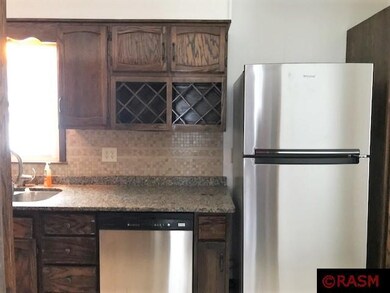
1421 N Broad St Mankato, MN 56001
Tourtellotte Park NeighborhoodEstimated Value: $201,000 - $268,000
Highlights
- Wood Flooring
- 2 Car Detached Garage
- Ceiling Fan
- Franklin Elementary School Rated A
- Forced Air Heating and Cooling System
About This Home
As of June 2019You’ll find this cute and clean home in desirable Tourtelloutte Park area within walking distance to an elementary school. It has 3 same-floor bedrooms, 1.5 baths, a double garage, storage shed, vinyl siding, replacement windows throughout, a super-sized 3-season sunroom (current owners’ favorite warm-weather gathering/play area), nice-sized backyard. Kitchen has granite countertops, wine rack, tiled floor, 2 pantries and a brand new frig. The large living room has lots of natural light from front windows and entry French door; both the living room and dining room have newer solid surface flooring. The 3 bedrooms have original oak hardwood flooring. Current owners used the basement for a man-cave and craft room; 2 storage/mechanical/laundry areas. Recent updates: new patio, new asphalt driveway (2018), new paint on all three levels, 3 new screen doors (2019), frig, ceiling fan in master bedroom, carpet on steps, flooring in 3-season porch, bath flooring, toilets, tub surround, lighting in baths, new stain/varnish on 2nd floor hardwoods, Leaf guard/gutters. Move-in ready for you.
Home Details
Home Type
- Single Family
Est. Annual Taxes
- $2,148
Year Built
- 1901
Lot Details
- 9,148 Sq Ft Lot
- Lot Dimensions are 60 x 155
Parking
- 2 Car Detached Garage
Home Design
- Frame Construction
- Asphalt Shingled Roof
- Vinyl Siding
Interior Spaces
- Ceiling Fan
- Window Treatments
Kitchen
- Range
- Microwave
- Dishwasher
Flooring
- Wood
- Tile
Bedrooms and Bathrooms
- 3 Bedrooms
Laundry
- Dryer
- Washer
Partially Finished Basement
- Partial Basement
- Stone Basement
- Sump Pump
Utilities
- Forced Air Heating and Cooling System
Listing and Financial Details
- Assessor Parcel Number R01.09.08.108.004
Ownership History
Purchase Details
Home Financials for this Owner
Home Financials are based on the most recent Mortgage that was taken out on this home.Purchase Details
Home Financials for this Owner
Home Financials are based on the most recent Mortgage that was taken out on this home.Similar Homes in Mankato, MN
Home Values in the Area
Average Home Value in this Area
Purchase History
| Date | Buyer | Sale Price | Title Company |
|---|---|---|---|
| Brooks Sarah A | $165,000 | North American Title | |
| Ahmed Shaheer | $146,900 | -- |
Mortgage History
| Date | Status | Borrower | Loan Amount |
|---|---|---|---|
| Open | Brooks Sarah A | $156,750 | |
| Previous Owner | Ahmed Shaheer | $144,238 |
Property History
| Date | Event | Price | Change | Sq Ft Price |
|---|---|---|---|---|
| 06/06/2019 06/06/19 | Sold | $165,000 | -2.9% | $89 / Sq Ft |
| 04/23/2019 04/23/19 | Pending | -- | -- | -- |
| 04/13/2019 04/13/19 | For Sale | $169,900 | -- | $91 / Sq Ft |
Tax History Compared to Growth
Tax History
| Year | Tax Paid | Tax Assessment Tax Assessment Total Assessment is a certain percentage of the fair market value that is determined by local assessors to be the total taxable value of land and additions on the property. | Land | Improvement |
|---|---|---|---|---|
| 2024 | $2,148 | $199,200 | $36,400 | $162,800 |
| 2023 | $2,066 | $202,800 | $36,400 | $166,400 |
| 2022 | $1,686 | $192,400 | $36,400 | $156,000 |
| 2021 | $1,740 | $152,100 | $36,400 | $115,700 |
| 2020 | $1,664 | $149,300 | $36,400 | $112,900 |
| 2019 | $1,612 | $149,300 | $36,400 | $112,900 |
| 2018 | $1,422 | $145,200 | $36,400 | $108,800 |
| 2017 | $1,492 | $131,700 | $36,400 | $95,300 |
| 2016 | $1,588 | $124,300 | $36,400 | $87,900 |
| 2015 | $18 | $132,200 | $36,400 | $95,800 |
| 2014 | $1,638 | $127,300 | $36,400 | $90,900 |
Agents Affiliated with this Home
-
NANCY WIECHMANN
N
Seller's Agent in 2019
NANCY WIECHMANN
JBEAL REAL ESTATE GROUP
(507) 382-9212
1 in this area
28 Total Sales
-
MATTHEW MCBRIDE

Buyer's Agent in 2019
MATTHEW MCBRIDE
CENTURY 21 ATWOOD
(507) 380-2308
1 in this area
12 Total Sales
Map
Source: REALTOR® Association of Southern Minnesota
MLS Number: 7020456
APN: R01-09-08-108-004
- 1531 N 2nd St
- 1509 N 5th St
- 1127 1127 N 4th St
- 1127 N 4th St
- 1114 N 6th St
- 221 Woodhill Ct
- 929 N 4th St
- 929 929 N 4th St Unit 929 N Fourth Street
- 921 N 2nd St
- 921 St
- 1506 1506 3rd Ave
- 913 St
- 151 Goodyear Ave
- 706 N Broad St
- 514 E Rock St
- 702 N 6th St
- 228 Meray Blvd
- 228 228 Meray Blvd
- 206 206 E Elm St
- 447 N 6th St
- 1421 N Broad St
- 1425 N Broad St
- 1417 N Broad St
- 1415 N Broad St
- 1429 N Broad St
- 1413 N Broad St
- 1435 N Broad St
- 1403 N Broad St
- 1426 N Broad St
- 1420 N Broad St
- 1422 N 4th St
- 1410 N Broad St
- 1408 N Broad St
- 1430 N Broad St
- 1418 N 4th St
- 1418 N 4th St Unit 1418 N Fourth Street
- 312 E Thompson St
- 1428 N 4th St
- 1406 N Broad St
- 1432 N 4th St
