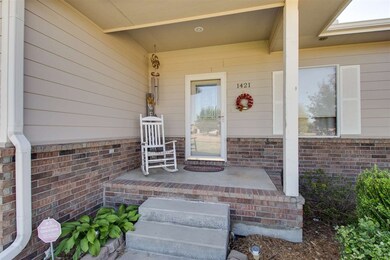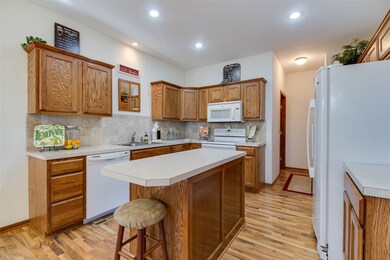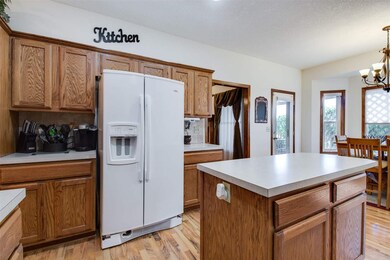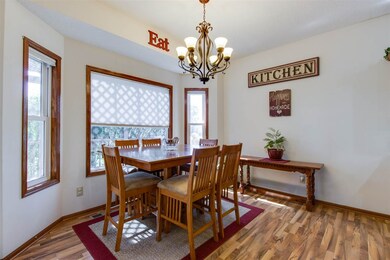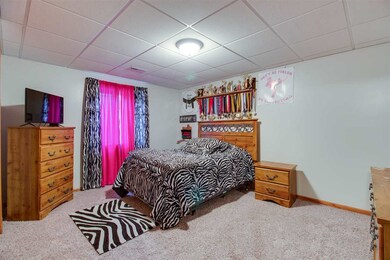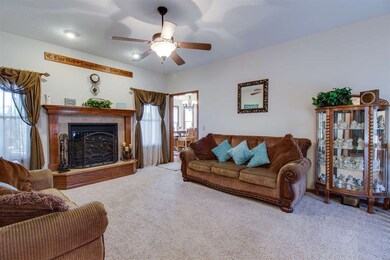
Highlights
- Deck
- 2 Car Attached Garage
- Built-In Desk
- Ranch Style House
- Storm Windows
- Home Security System
About This Home
As of January 2022What an amazing opportunity, unfortunately the sellers have to give up this awesome property for another opportunity, this home they love sits on 2.4 acres maintained by sprinkler system and well. Just the right size with 4 bedrooms and 3 baths , spacious kitchen with center island plenty of counter and cabinets space. main floor laundry just of the garage entrance into a mudroom. Large space for dining with a bank of windows that provide a peaceful view to the back yard. Larger master bedroom, with master bath with double sinks and Jacuzzi tub, basement is home the family room, 2 additional bedrooms, 3rd bath and a storm shelter For the man of the home you cant ignore the 64x40 outbuilding with concrete floor, electricity, walk in door and two sliding doors. Imagine all you can do with this building. For those looking for space with an outbuilding this is the place.
Home Details
Home Type
- Single Family
Est. Annual Taxes
- $3,057
Year Built
- Built in 2007
Lot Details
- 2.4 Acre Lot
- Sprinkler System
Parking
- 2 Car Attached Garage
Home Design
- Ranch Style House
- Frame Construction
- Composition Roof
Interior Spaces
- Built-In Desk
- Ceiling Fan
- Window Treatments
- Family Room
- Living Room with Fireplace
- Combination Kitchen and Dining Room
- Laundry on main level
Kitchen
- Oven or Range
- Microwave
- Dishwasher
- Kitchen Island
- Disposal
Bedrooms and Bathrooms
- 4 Bedrooms
- 3 Full Bathrooms
- Dual Vanity Sinks in Primary Bathroom
- Bathtub and Shower Combination in Primary Bathroom
Finished Basement
- Basement Fills Entire Space Under The House
- Bedroom in Basement
- Finished Basement Bathroom
- Basement Windows
Home Security
- Home Security System
- Storm Windows
- Storm Doors
Outdoor Features
- Deck
- Outdoor Storage
- Outbuilding
- Storm Cellar or Shelter
- Rain Gutters
Schools
- Munson Elementary School
- Mulvane Middle School
- Mulvane High School
Utilities
- Central Air
- Floor Furnace
- Heating System Uses Gas
- Propane
- Private Water Source
- Septic Tank
Community Details
- Wenzel Subdivision
Map
Similar Home in Peck, KS
Home Values in the Area
Average Home Value in this Area
Mortgage History
| Date | Status | Loan Amount | Loan Type |
|---|---|---|---|
| Closed | $125,500 | Stand Alone Refi Refinance Of Original Loan |
Property History
| Date | Event | Price | Change | Sq Ft Price |
|---|---|---|---|---|
| 01/28/2022 01/28/22 | Sold | -- | -- | -- |
| 12/18/2021 12/18/21 | Pending | -- | -- | -- |
| 12/14/2021 12/14/21 | For Sale | $349,900 | +29.6% | $132 / Sq Ft |
| 08/18/2018 08/18/18 | Sold | -- | -- | -- |
| 07/11/2018 07/11/18 | Pending | -- | -- | -- |
| 06/28/2018 06/28/18 | For Sale | $269,900 | -- | $104 / Sq Ft |
Tax History
| Year | Tax Paid | Tax Assessment Tax Assessment Total Assessment is a certain percentage of the fair market value that is determined by local assessors to be the total taxable value of land and additions on the property. | Land | Improvement |
|---|---|---|---|---|
| 2024 | $5,892 | $44,137 | $6,854 | $37,283 |
| 2023 | $5,435 | $40,928 | $3,451 | $37,477 |
| 2022 | $5,091 | $37,318 | $3,163 | $34,155 |
| 2021 | $4,403 | $31,783 | $2,972 | $28,811 |
| 2020 | $4,206 | $30,440 | $3,091 | $27,349 |
| 2019 | $4,188 | $29,153 | $2,352 | $26,801 |
| 2018 | $3,435 | $26,680 | $2,329 | $24,351 |
| 2017 | $3,057 | $23,174 | $2,329 | $20,845 |
| 2016 | $3,080 | $23,174 | $1,955 | $21,219 |
| 2015 | -- | $23,174 | $1,955 | $21,219 |
| 2014 | -- | $26,834 | $1,702 | $25,132 |
Source: South Central Kansas MLS
MLS Number: 553393
APN: 022-04-0-00-00-007.13-0
- 1381 N Broadway Rd
- 1008 E 136th Ave N
- 00000 Morningview
- 00000 E 139th Ave N
- 1047 E 119th St
- 1325 N Oliver Rd
- 1189 N Oliver Rd
- 220 N 2nd Ave
- 15 Circle Dr
- 9160 S Broadway Ave
- 1522 N Rockwood Blvd
- 115 Pioneer Place
- 705 S College Ave
- 518 N Charles St
- 9451 S Stearns St
- 8 Willowdell Ct
- 515 E Franklin Ave
- 5 Willowdell Ct
- 414 Rucker St
- 158 Chestnut Dr

