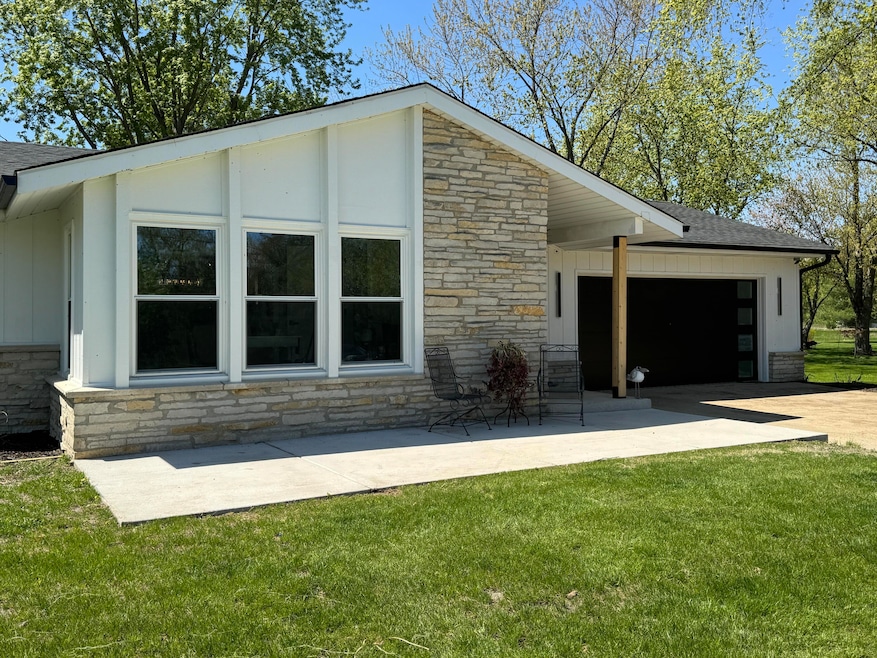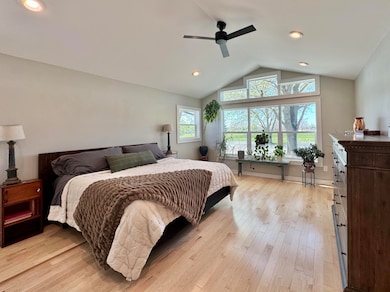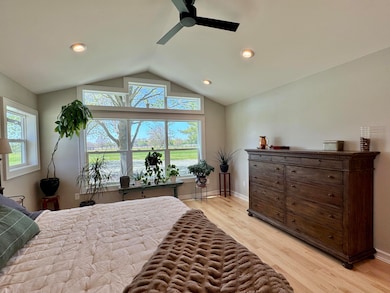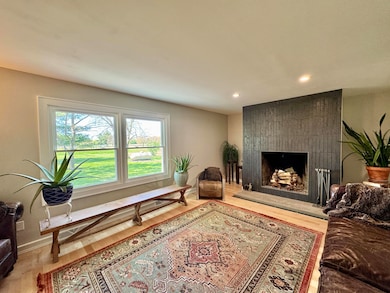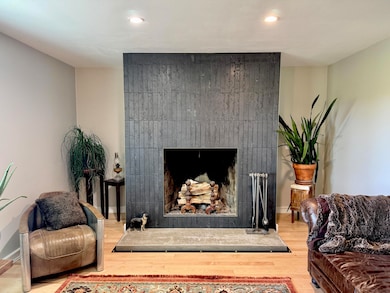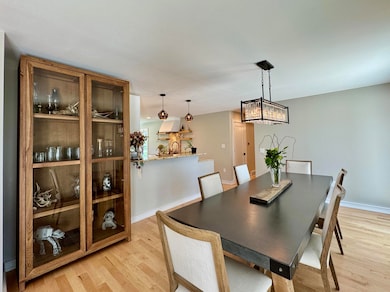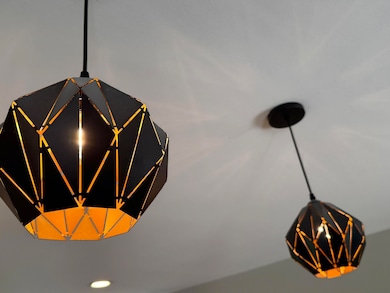
1421 N Golden Lake Rd Oconomowoc, WI 53066
Estimated payment $4,291/month
Highlights
- Horses Allowed On Property
- 3 Acre Lot
- Ranch Style House
- Summit Elementary School Rated A
- Open Floorplan
- 2.5 Car Attached Garage
About This Home
Available for the first time, this one family owned home is truly one-of-a-kind!... Nestled on a scenic 3-acre lot in the highly sought-after Oconomowoc School District, it offers breathtaking countryside views from every window with the freedom of no HOA restrictions! Every inch of this home has been meticulously curated with high-end finishes and handpicked details that blend refined taste w/ functional design. From gleaming granite countertops and elegant ceramic tile to custom-crafted floorboards & exquisite woodwork, the quality throughout will leave you in awe. And the best part? All the big-ticket items are brand new: septic system, well, roof, on demand water heater & furnace, giving you peace of mind and the luxury of a move-in ready, worry-free lifestyle.
Listing Agent
Lake Country Flat Fee Brokerage Email: info@lakecountryflatfee.com License #81649-94 Listed on: 05/16/2025
Home Details
Home Type
- Single Family
Est. Annual Taxes
- $4,888
Lot Details
- 3 Acre Lot
- Rural Setting
Parking
- 2.5 Car Attached Garage
- Garage Door Opener
- Driveway
Home Design
- Ranch Style House
Interior Spaces
- Open Floorplan
- Wet Bar
Kitchen
- Oven
- Range
- Dishwasher
Bedrooms and Bathrooms
- 4 Bedrooms
- Walk-In Closet
Laundry
- Dryer
- Washer
Finished Basement
- Basement Fills Entire Space Under The House
- Finished Basement Bathroom
- Basement Windows
Schools
- Oconomowoc High School
Horse Facilities and Amenities
- Horses Allowed On Property
Utilities
- Forced Air Heating and Cooling System
- Heating System Uses Propane
- Septic System
Listing and Financial Details
- Exclusions: Seller's Personal Property
- Assessor Parcel Number SUMT0652998001
Map
Home Values in the Area
Average Home Value in this Area
Tax History
| Year | Tax Paid | Tax Assessment Tax Assessment Total Assessment is a certain percentage of the fair market value that is determined by local assessors to be the total taxable value of land and additions on the property. | Land | Improvement |
|---|---|---|---|---|
| 2024 | $4,888 | $398,300 | $105,500 | $292,800 |
| 2023 | $4,167 | $359,800 | $105,500 | $254,300 |
| 2022 | $4,156 | $359,800 | $105,500 | $254,300 |
| 2021 | $3,545 | $242,700 | $88,000 | $154,700 |
| 2020 | $3,585 | $242,700 | $88,000 | $154,700 |
| 2019 | $3,525 | $242,700 | $88,000 | $154,700 |
| 2018 | $3,392 | $242,700 | $88,000 | $154,700 |
| 2017 | $3,771 | $242,700 | $88,000 | $154,700 |
| 2016 | $3,407 | $242,700 | $88,000 | $154,700 |
| 2015 | $3,453 | $242,700 | $88,000 | $154,700 |
| 2014 | $3,564 | $242,700 | $88,000 | $154,700 |
| 2013 | $3,564 | $243,600 | $88,000 | $155,600 |
Property History
| Date | Event | Price | Change | Sq Ft Price |
|---|---|---|---|---|
| 07/01/2025 07/01/25 | Price Changed | $699,900 | -6.7% | $232 / Sq Ft |
| 06/16/2025 06/16/25 | Price Changed | $749,900 | -6.3% | $249 / Sq Ft |
| 05/16/2025 05/16/25 | For Sale | $799,900 | -- | $266 / Sq Ft |
Purchase History
| Date | Type | Sale Price | Title Company |
|---|---|---|---|
| Quit Claim Deed | -- | None Listed On Document | |
| Quit Claim Deed | -- | None Listed On Document | |
| Warranty Deed | $200,000 | None Listed On Document |
Similar Homes in Oconomowoc, WI
Source: Metro MLS
MLS Number: 1917460
APN: SUMT-0652-998-001
- 628 Sedge Meadow Ct
- 1330 N Dousman Rd
- 954 N Dousman Rd
- 950 N Dousman Rd
- 1620 N Dousman Rd
- W354N6260 Williams St
- 1734 Arthur's Pass
- 1342 Arrowood Cir W
- 1331 Arrowood Cir W
- 1388 Mamerow Ln W
- 960 Elderberry Rd
- 956 Elderberry Rd
- 223 Oconomowoc Pkwy Unit 308
- 211 Oconomowoc Pkwy Unit 206
- 239 Oconomowoc Pkwy Unit 201
- 1299 Arrowood Cir W
- 1362 Windwood Rd
- 149 Twin Creeks Dr
- Lt132 Twin Creeks Dr
- Lt131 Twin Creeks Dr
