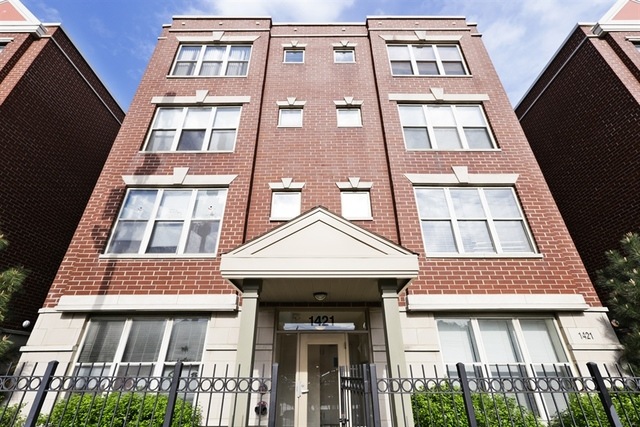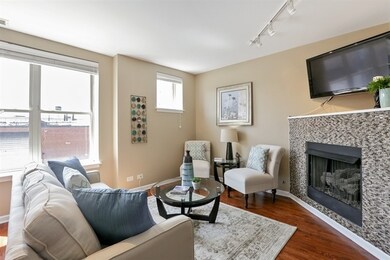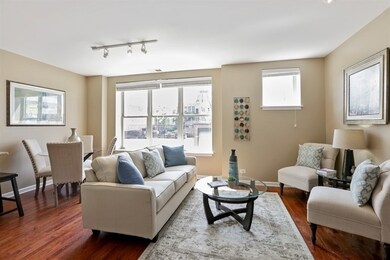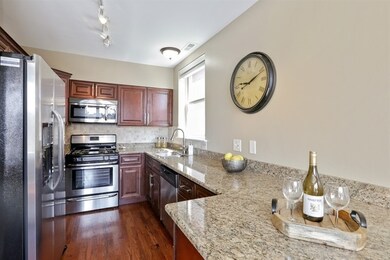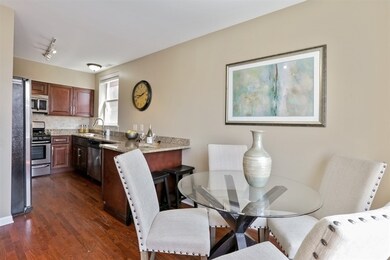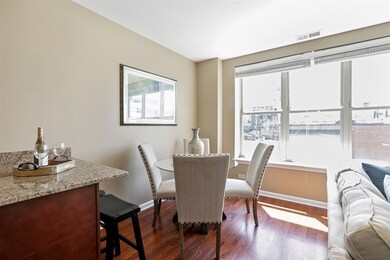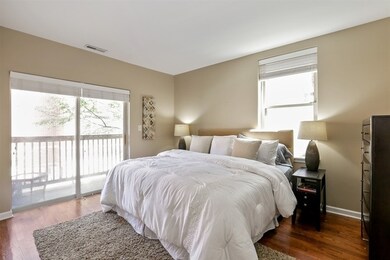
1421 N Halsted St Unit 2S Chicago, IL 60642
Goose Island NeighborhoodHighlights
- Wood Flooring
- Bathroom on Main Level
- Gas Log Fireplace
- Lincoln Park High School Rated A
- Forced Air Heating and Cooling System
About This Home
As of October 2024WELCOME HOME!!! Stunning sunlight filled 3-bedroom, 2 full bath, with your entire wish list included - parking, fireplace, deck, patio, in-unit W/D and tons of light. Walk to everything Old Town and Lincoln Park have to offer. Combination open plan living room and dining room features huge windows for tons of light, and a gas fireplace. Kitchen has beautiful mahogany cabinets, granite countertops, and stainless steel appliances. Two of the three bedrooms easily fit a king sized bed plus bedroom furniture. Hardwood floors throughout. Master suite has TONS of closets and en-suite bath. Deck is on the quiet side of the building for privacy. Central heat and air. Pet-friendly building. Walking distance to everything including CTA-North/Clybourn stop, New City Shopping Center, nightlife, ArcLight movie theatre, bowling, restaurants and Marianos, Whole Foods, Starbucks, Apple Store, Crate and Barrel, CB2, REI, Burger Bar and more.
Last Agent to Sell the Property
@properties Christie's International Real Estate License #475127213

Last Buyer's Agent
@properties Christie's International Real Estate License #475145723

Property Details
Home Type
- Condominium
Est. Annual Taxes
- $6,950
Year Built
- 2001
HOA Fees
- $329 per month
Home Design
- Brick Exterior Construction
Interior Spaces
- Gas Log Fireplace
- Wood Flooring
- Finished Basement
- Walk-Out Basement
Kitchen
- Oven or Range
- Microwave
- Dishwasher
- Disposal
Bedrooms and Bathrooms
- Primary Bathroom is a Full Bathroom
- Bathroom on Main Level
Laundry
- Laundry on main level
- Dryer
- Washer
Parking
- Parking Available
- Parking Included in Price
Utilities
- Forced Air Heating and Cooling System
- Heating System Uses Gas
- Lake Michigan Water
Community Details
- Pets Allowed
Map
Home Values in the Area
Average Home Value in this Area
Property History
| Date | Event | Price | Change | Sq Ft Price |
|---|---|---|---|---|
| 05/01/2025 05/01/25 | Rented | $3,600 | 0.0% | -- |
| 04/14/2025 04/14/25 | For Rent | $3,600 | 0.0% | -- |
| 01/24/2025 01/24/25 | Off Market | $3,600 | -- | -- |
| 11/06/2024 11/06/24 | For Rent | $3,600 | 0.0% | -- |
| 10/30/2024 10/30/24 | Sold | $395,000 | -1.0% | $282 / Sq Ft |
| 09/23/2024 09/23/24 | Pending | -- | -- | -- |
| 09/11/2024 09/11/24 | Price Changed | $399,000 | -8.3% | $285 / Sq Ft |
| 08/28/2024 08/28/24 | Price Changed | $435,000 | -3.3% | $311 / Sq Ft |
| 08/03/2024 08/03/24 | Price Changed | $450,000 | -2.2% | $321 / Sq Ft |
| 07/18/2024 07/18/24 | Price Changed | $460,000 | -3.2% | $329 / Sq Ft |
| 06/18/2024 06/18/24 | Price Changed | $475,000 | -2.8% | $339 / Sq Ft |
| 06/05/2024 06/05/24 | Price Changed | $488,800 | -2.0% | $349 / Sq Ft |
| 05/21/2024 05/21/24 | For Sale | $498,800 | +34.8% | $356 / Sq Ft |
| 09/07/2018 09/07/18 | Sold | $370,000 | -7.3% | -- |
| 09/03/2018 09/03/18 | Pending | -- | -- | -- |
| 07/25/2018 07/25/18 | For Sale | $399,000 | +19.1% | -- |
| 08/23/2013 08/23/13 | Sold | $335,000 | -1.2% | -- |
| 07/05/2013 07/05/13 | Pending | -- | -- | -- |
| 06/25/2013 06/25/13 | Price Changed | $339,000 | -4.2% | -- |
| 06/18/2013 06/18/13 | Price Changed | $354,000 | -5.0% | -- |
| 05/29/2013 05/29/13 | For Sale | $372,500 | 0.0% | -- |
| 05/24/2013 05/24/13 | Pending | -- | -- | -- |
| 05/17/2013 05/17/13 | For Sale | $372,500 | -- | -- |
Tax History
| Year | Tax Paid | Tax Assessment Tax Assessment Total Assessment is a certain percentage of the fair market value that is determined by local assessors to be the total taxable value of land and additions on the property. | Land | Improvement |
|---|---|---|---|---|
| 2024 | $6,950 | $37,543 | $18,681 | $18,862 |
| 2023 | $6,950 | $33,792 | $15,217 | $18,575 |
| 2022 | $6,950 | $33,792 | $15,217 | $18,575 |
| 2021 | $6,795 | $33,791 | $15,216 | $18,575 |
| 2020 | $6,567 | $29,477 | $14,462 | $15,015 |
| 2019 | $6,458 | $32,142 | $14,462 | $17,680 |
| 2018 | $6,349 | $32,142 | $14,462 | $17,680 |
| 2017 | $5,272 | $24,489 | $11,449 | $13,040 |
| 2016 | $4,905 | $24,489 | $11,449 | $13,040 |
| 2015 | $4,488 | $24,489 | $11,449 | $13,040 |
| 2014 | $3,023 | $16,293 | $8,677 | $7,616 |
| 2013 | $2,963 | $16,293 | $8,677 | $7,616 |
Mortgage History
| Date | Status | Loan Amount | Loan Type |
|---|---|---|---|
| Open | $296,250 | New Conventional | |
| Previous Owner | $268,000 | New Conventional | |
| Previous Owner | $140,000 | Unknown | |
| Previous Owner | $304,000 | No Value Available |
Deed History
| Date | Type | Sale Price | Title Company |
|---|---|---|---|
| Deed | $395,000 | None Listed On Document | |
| Quit Claim Deed | -- | None Listed On Document | |
| Warranty Deed | $370,000 | Attorney | |
| Warranty Deed | $335,000 | None Available | |
| Warranty Deed | -- | None Available | |
| Special Warranty Deed | $175,000 | None Available | |
| Quit Claim Deed | -- | Chicago Title Insurance Co | |
| Warranty Deed | $190,000 | -- |
Similar Homes in Chicago, IL
Source: Midwest Real Estate Data (MRED)
MLS Number: MRD10030385
APN: 17-04-113-100-1022
- 1341 N Halsted St Unit 1S
- 1537 N Clybourn Ave Unit D
- 1495 N Clybourn Ave Unit A
- 1487 N Clybourn Ave Unit B
- 860 W Blackhawk St Unit 2401
- 860 W Blackhawk St Unit 2104
- 1600 N Halsted St Unit 3E
- 1414 N Mohawk St
- 1545 N Larrabee St Unit 3S
- 1623 N Halsted St
- 1625 N Burling St Unit 101
- 1625 N Halsted St
- 1629 N Halsted St
- 1443 N Mohawk St Unit 4
- 1631 N Halsted St
- 1633 N Clybourn Ave Unit 2N
- 1428 N Cleveland Ave
- 1648 N Burling St Unit E
- 637 W Elm St Unit A
- 1646 N Orchard St Unit 1N
